Toronto
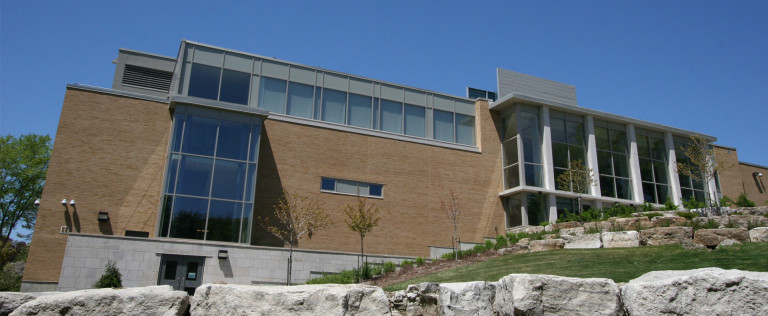
Crescent Elementary School
Client
Crescent School
Budget
$8 Million
Size
31,500sf.
Completed
March 2004
Delivery Model
Design-Bid-Build
Sector
Elementary and Secondary Schools
Architect
CS&P Architects Inc.
Construction involved the design of the Centre for Creative Learning, an innovative teaching theatre at the school. The theatre features an upper level tension wire grid, which is used to replace the traditional theatre catwalks. The tension grid creates a user friendly and more agile learning environment, as well as a decorative ceiling element.
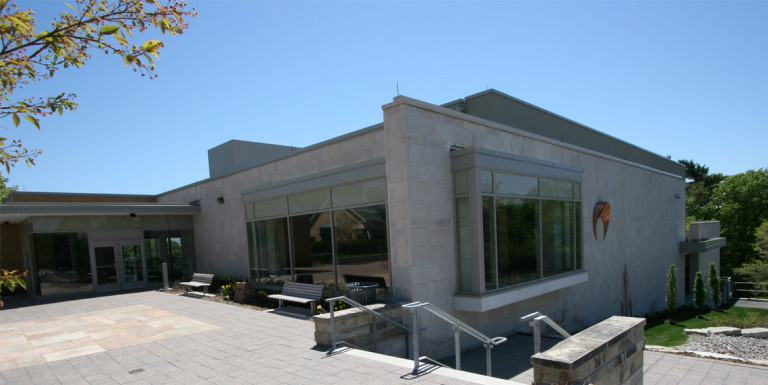
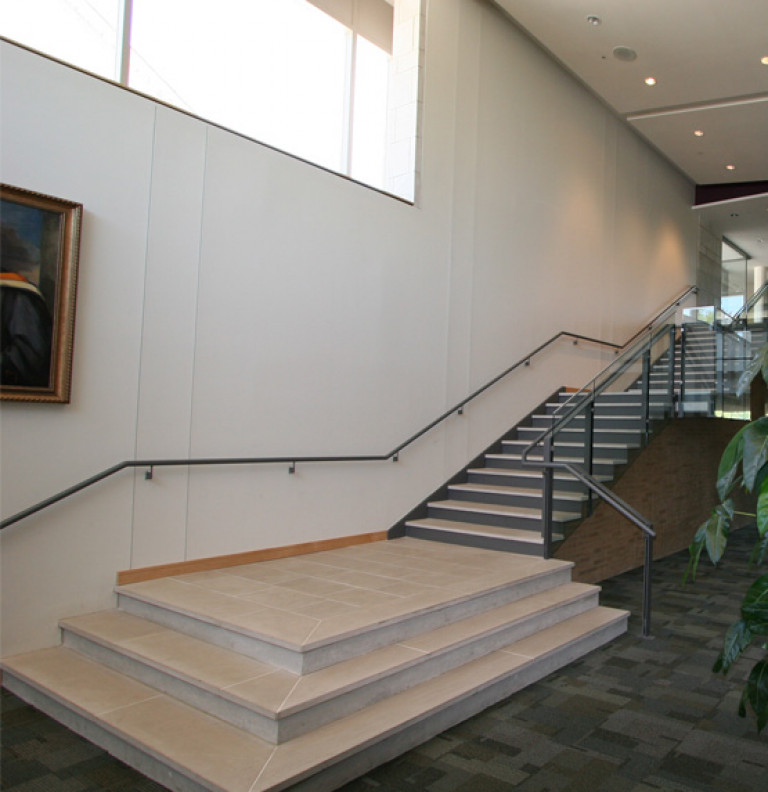
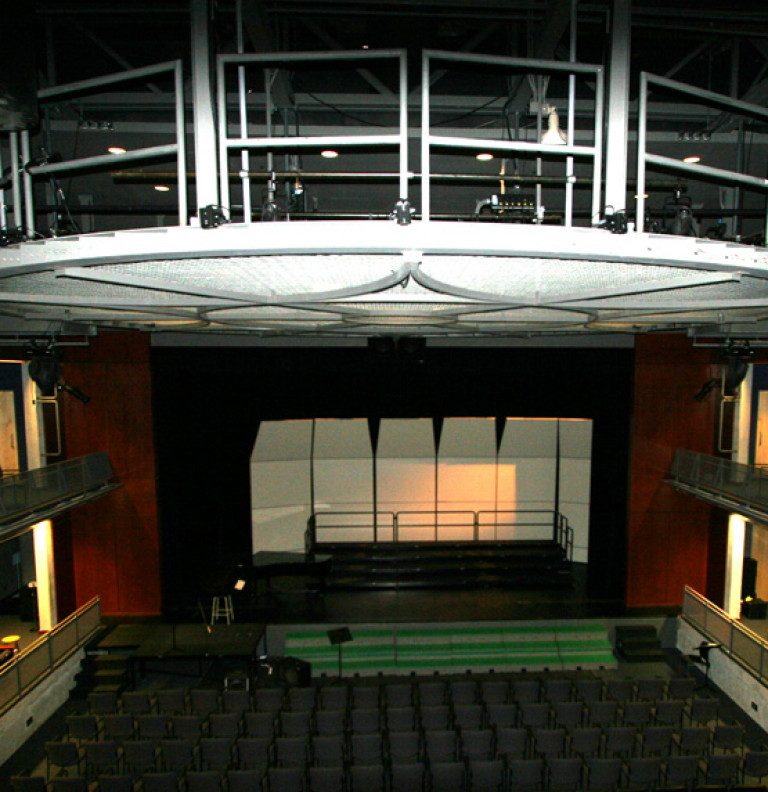
The second phase of construction, the Lau Family Wing, establishes a new dedicated home for the Middle School. This connected wing provides dynamic and flexible learning spaces to suit collaborative group work as well as independent study and seminar style teaching conditions
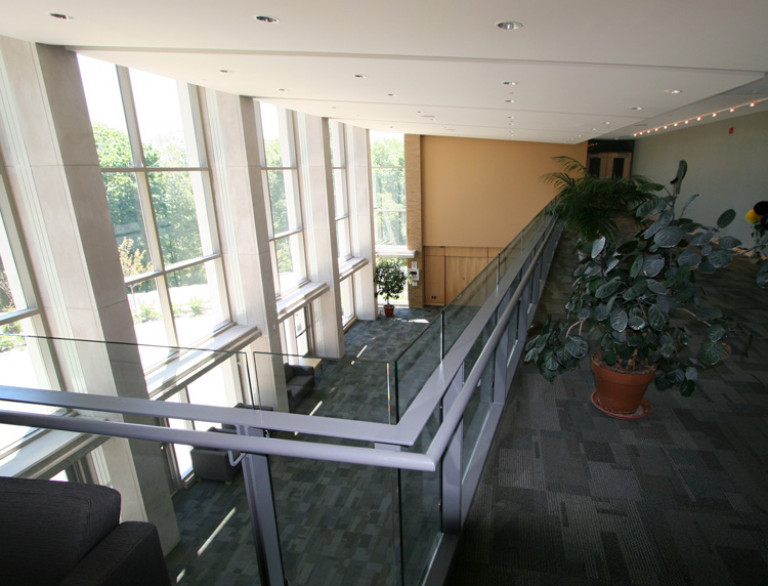
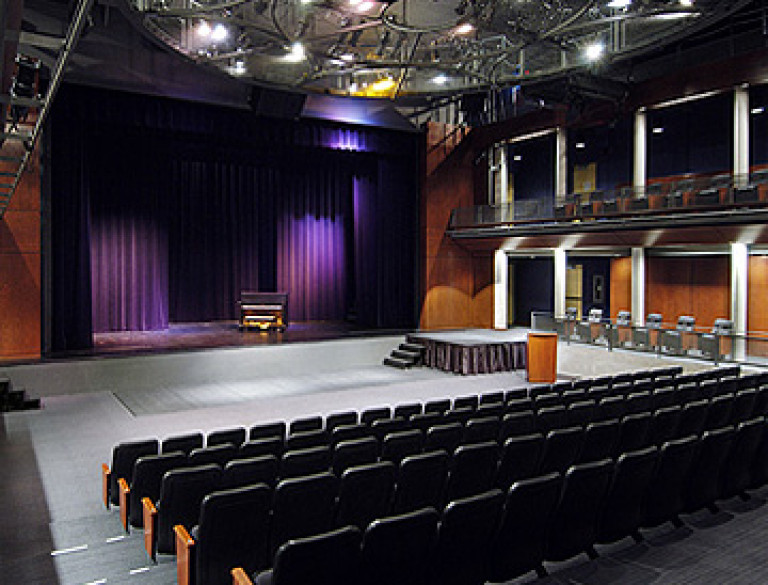
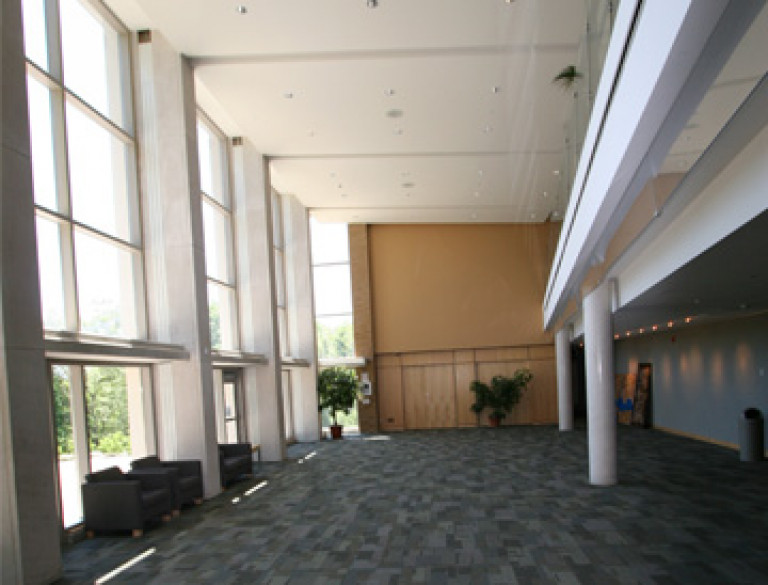
Other Projects
View More ProjectsWhitby Shores Public School
Work involved the construction of a new elementary school with extensive site development to surrounding areas.
Havergal Private School
This project involved the expansion of a senior school, with new construction and a renovation to the original building.
Father Henry Carr Catholic Secondary School
This project involved an extensive renovation to the existing secondary school with a 22,000 square foot addition.
Claude Watson School of the Arts
Work on this project involved the construction of a new facility with classrooms, a library and physical educational spaces.