Brampton
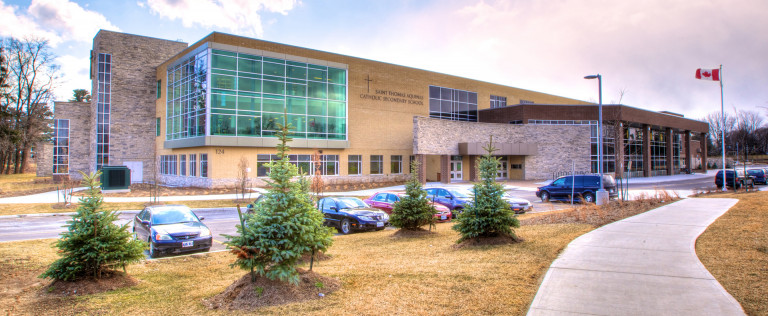
St. Thomas Aquinas Secondary School
Client
Halton Catholic District School Board
Budget
$29 Million
Size
180,000 sf.
Completed
March 2011
Delivery Model
Construction Management
Sector
Elementary and Secondary Schools
Architect
Svedas Koyanagi Architects Inc.
The St. Thomas Aquinas Secondary School project involved the redevelopment of the existing school campus in phases to permit construction of a new 3-storey, 180,000 square foot facility prior to the demolition of the existing school. The new building’s steel frame and precast slab structure was constructed through the Construction Management protocol, in close coordination with the existing school staff to ensure that the existing curriculum program was not impacted.
“With the dedication and skill of Aquicon’s team, complex problems were resolved in a professional manner. They showed a high level of respect and commitment to the objectives of the client.”
Gary MacKeen, President, KMB International
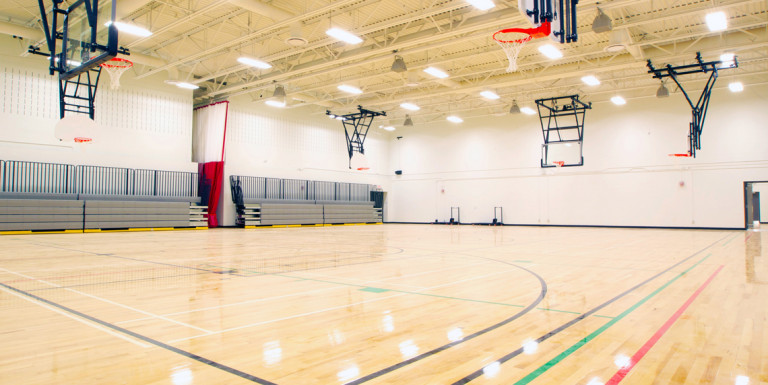
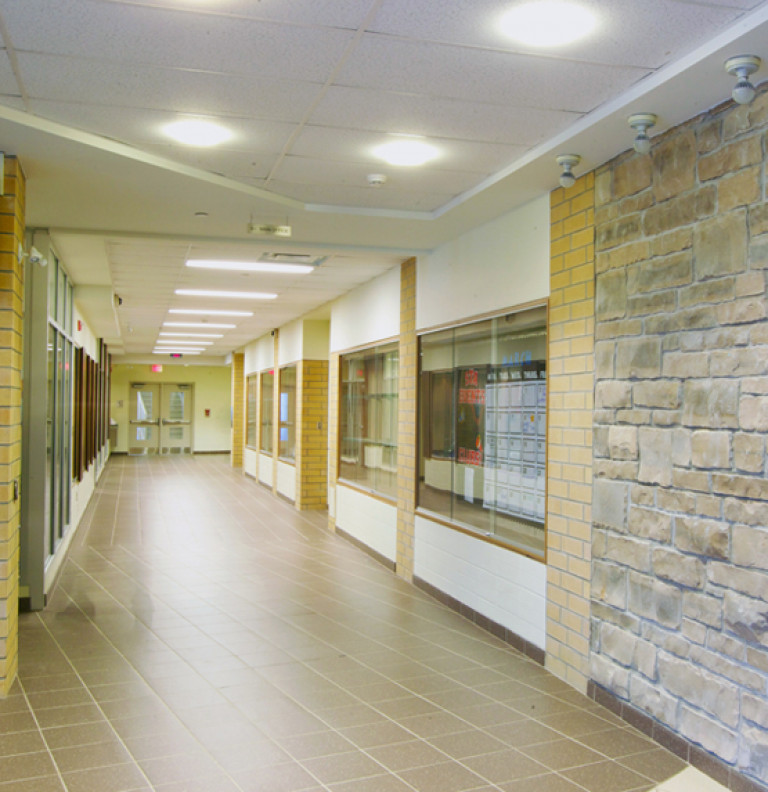
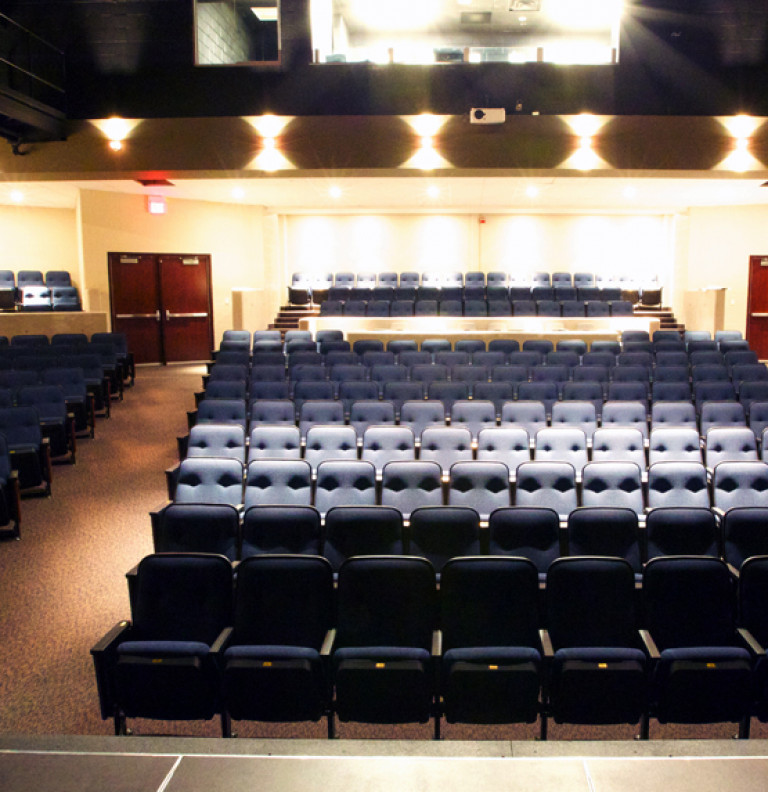
The new St. Thomas Aquinas Secondary School facility contains several amenities, including a state of the art fitness room with an interior running track, a dedicated theatre with tiered seating and complete theatre audio-visual system, and an exterior football and track and field program with artificial turf.
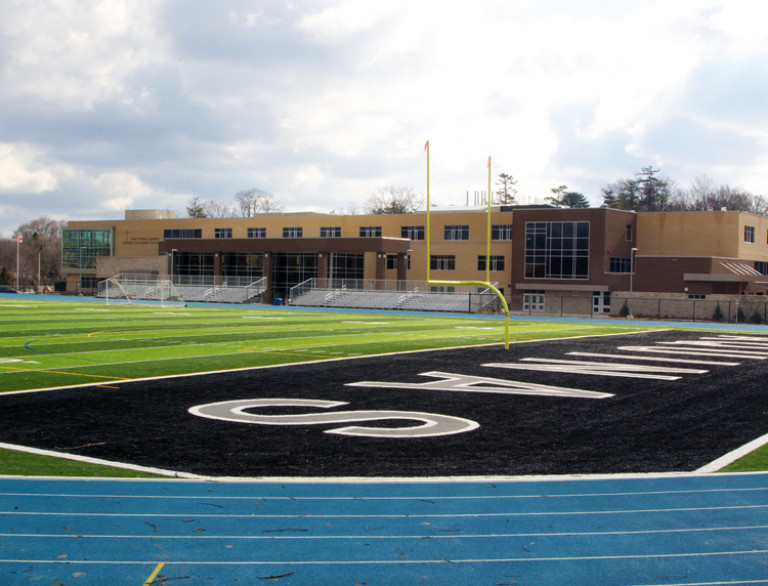
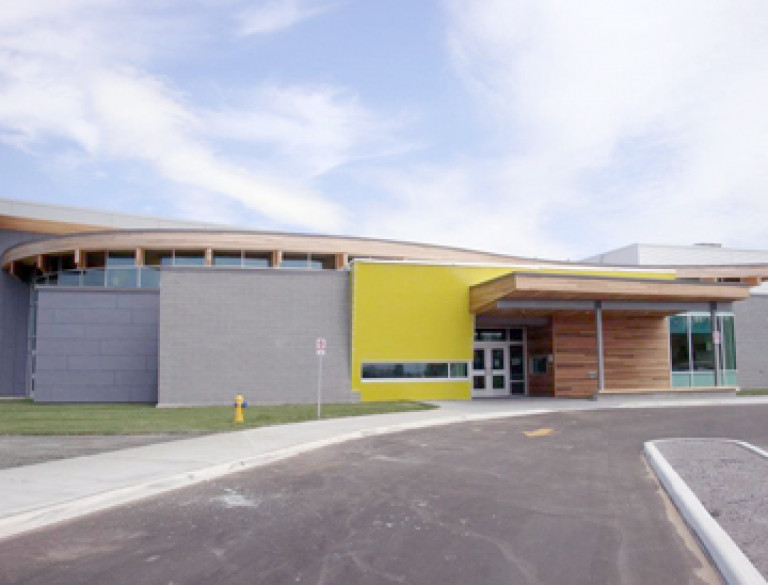
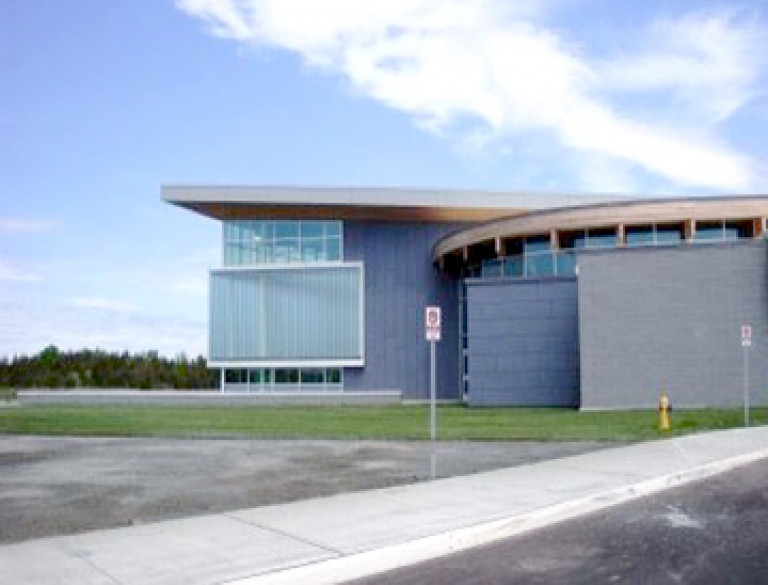
Other Projects
View More ProjectsWhitby Shores Public School
Work involved the construction of a new elementary school with extensive site development to surrounding areas.
Havergal Private School
This project involved the expansion of a senior school, with new construction and a renovation to the original building.
Father Henry Carr Catholic Secondary School
This project involved an extensive renovation to the existing secondary school with a 22,000 square foot addition.
Crescent Elementary School
Work involved the construction of the Centre for Creative Learning and the Lau Family Wing for the Crescent Elementary School.