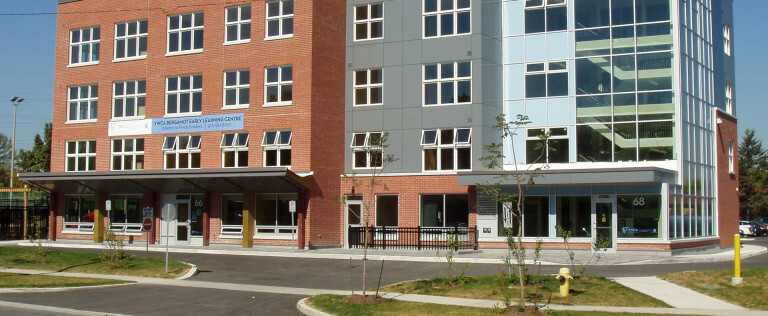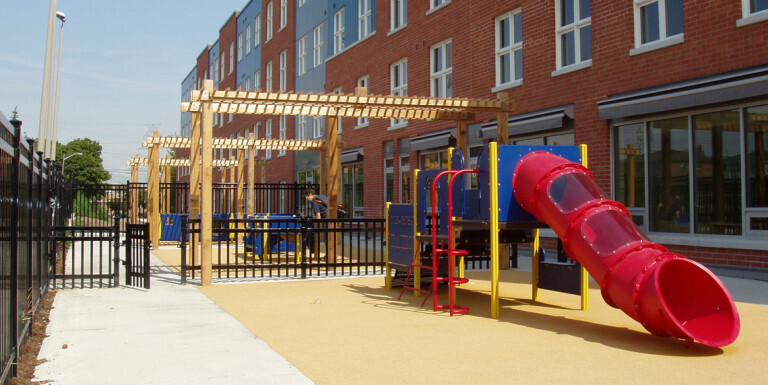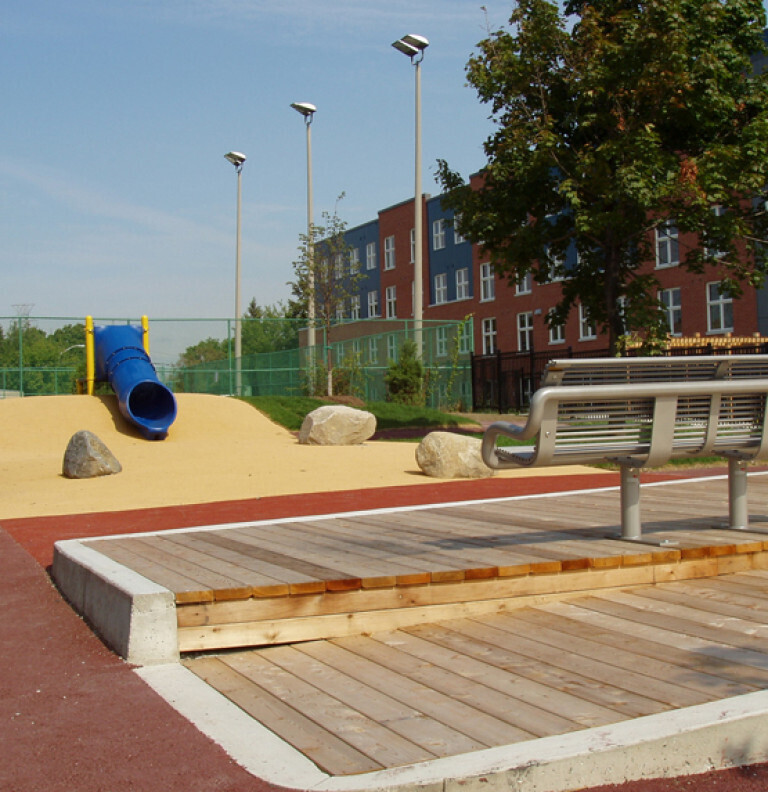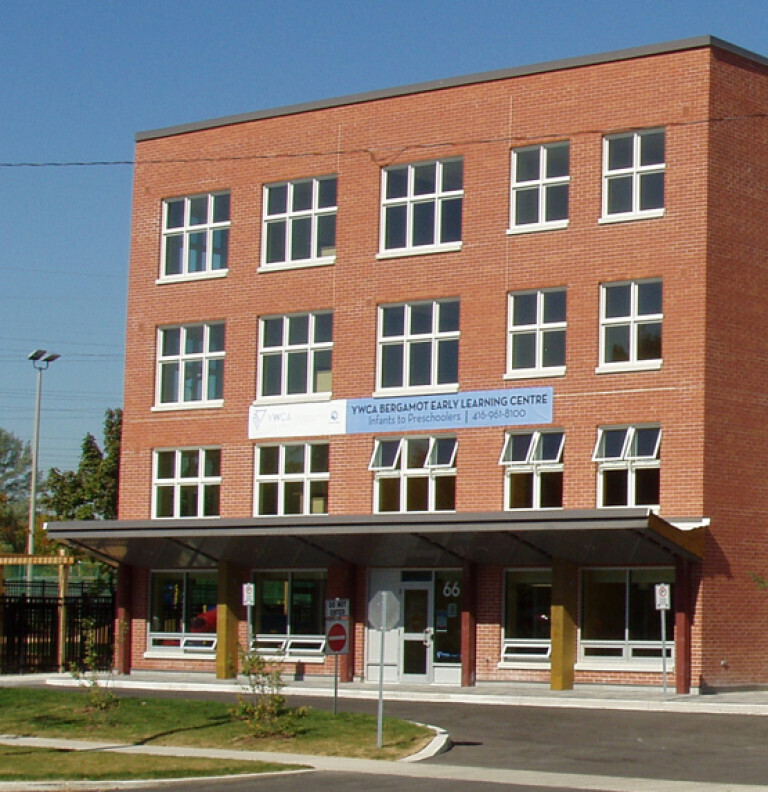TORONTO

YWCA New Residential Building and Child Care Centre
Client
YWCA Toronto
Budget
$10 Million
Size
74,000 sf.
Completed
August 2007
Delivery Model
Design-Bid-Build
Sector
Residential and Hospitality
Architect
Hilditch Architects Inc.
The YWCA Residential Building includes a child care centre, and was built to house single women and women with children. The facility is a 4-storey, 68-unit building that offers 1, 2, 3, and 4 bedroom apartments, occupying 74,370 square feet, with a structural steel frame and HAMBRO floor system. The project required community consultation with local residents to overcome ongoing opposition and a successful OPA and rezoning.
“Aquicon’s staff worked with us to make the project a success, contributing to a positive, team-like atmosphere during construction.”
Steve Hilditch, Principal, Hilditch Architect



Other Projects
View More ProjectsAdvent Healthcare – Forestview Retirement Residence
A five-storey seniors residence building with 128 suites, assisted living facility with nursing stations, and several high-end ...
Grove Park Homes Long Term Care Facility
This project involved the construction of a new building as well as an addition and extensive renovation to the facility.
Vickers Dining Hall – CFB Borden – North Kitchen
This facility is comprised of a state-of-the-art fully functional commercial kitchen and dining area to serve approximately 3,0...
Markhaven Long-Term Care Facility Redevelopment
This project involved the demolition of an existing long-term care facility in place of a new one with nurse call stations and ...