Vaughan
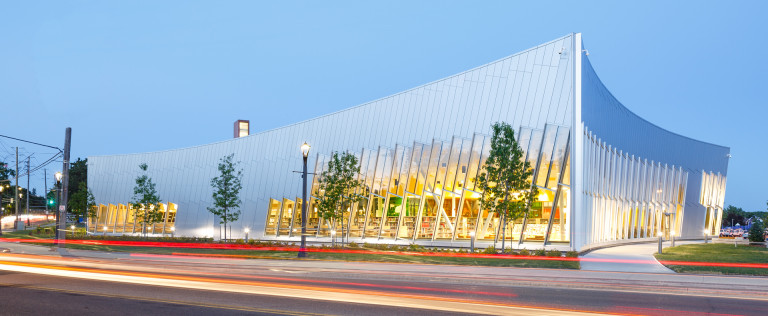
Civic Centre and Resource Library
Client
The City of Vaughan
Budget
$13 Million
Size
41,000 sf.
Completed
April 2016
Delivery Model
Design-Bid-Build
Sector
LEED
Libraries
Architect
ZAS Architects Inc.
The Vaughan Civic Centre is a new administrative campus of municipal buildings within one of Canada’s fasting growing cities. A new library built as a stand-alone building with strong urban design ties to the newly built Civic Centre includes a multi-storey marketplace comprised of retail space, a café, community information panels and the library’s main service desk that provides access to a second storey containing offices for the Vaughan Public Library main administration.
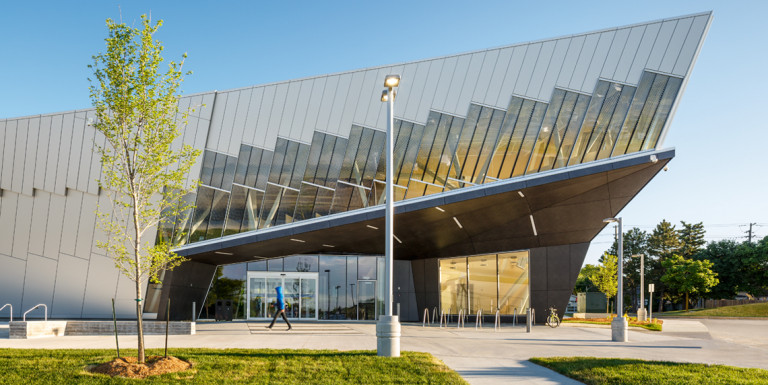
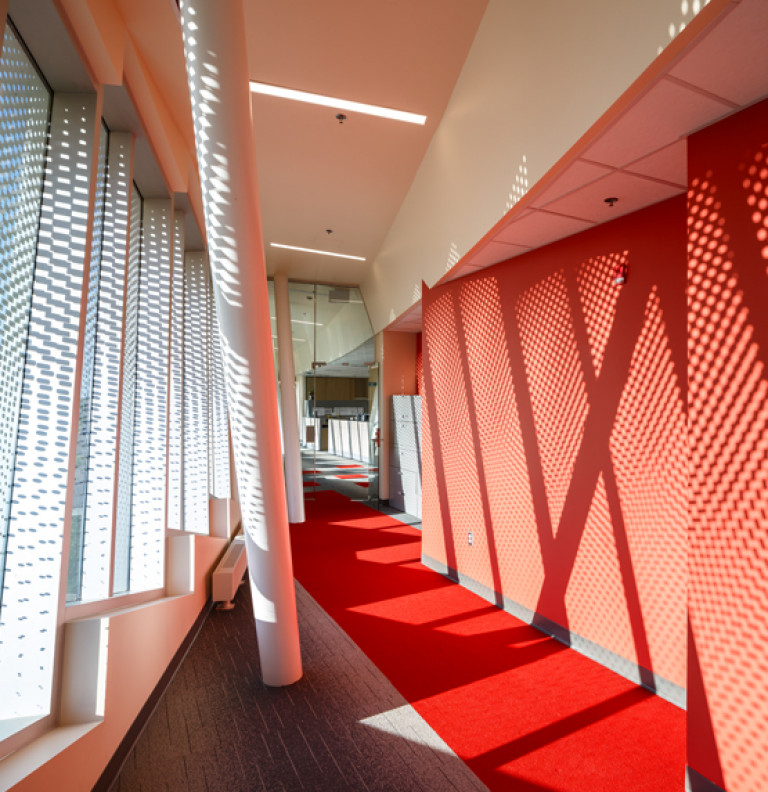
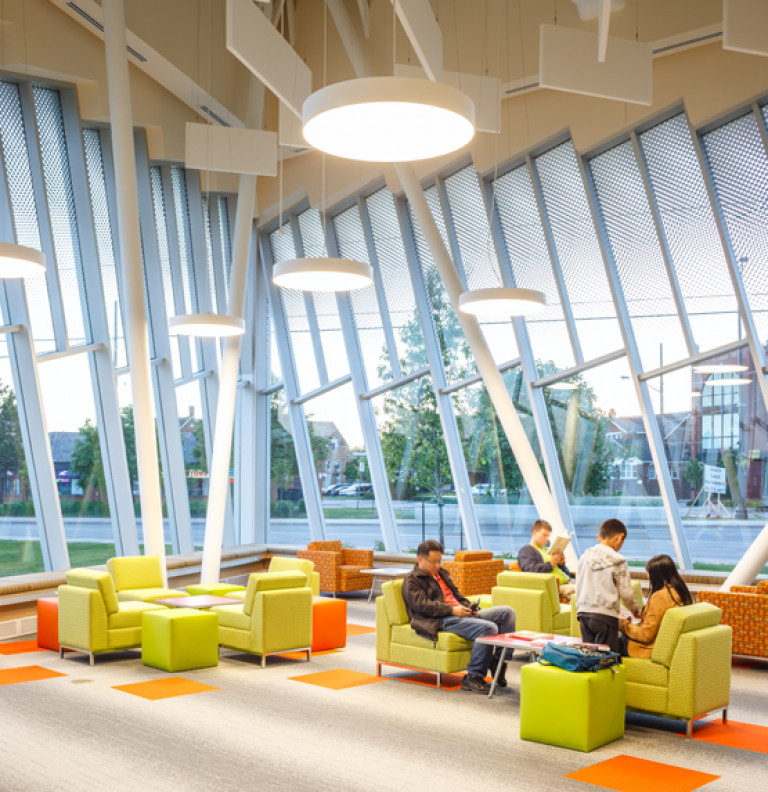
The library features soft-seating areas arranged in a theatre-like configuration that cascade downwards to the building’s lower level, as well as a large study hall supported by a computer training suite. The architecture of the library is very transparent and capitalizes on views of the internal courtyard, the Civic Square and a City Park. The facility is intended to achieve LEED Gold® certification by the CaGBC.
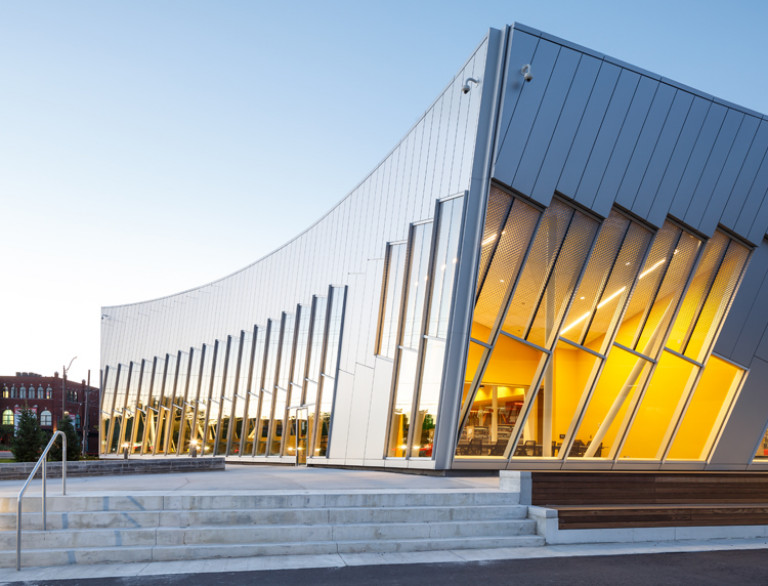
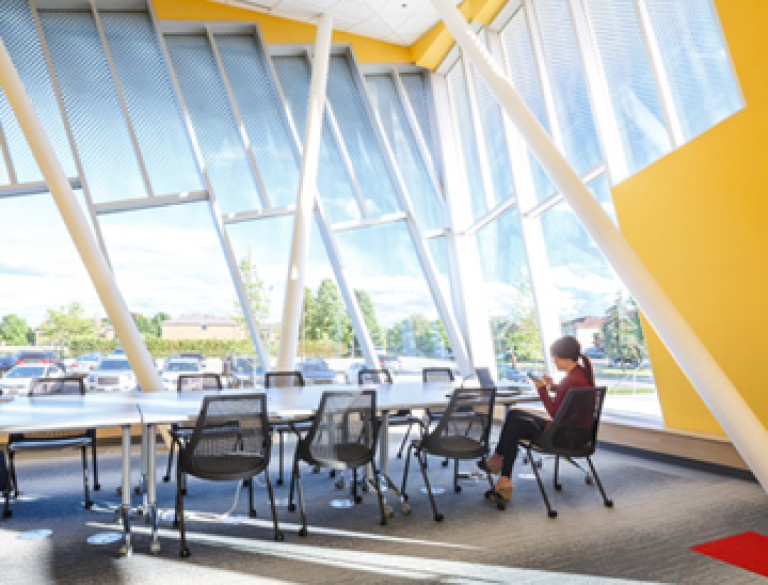
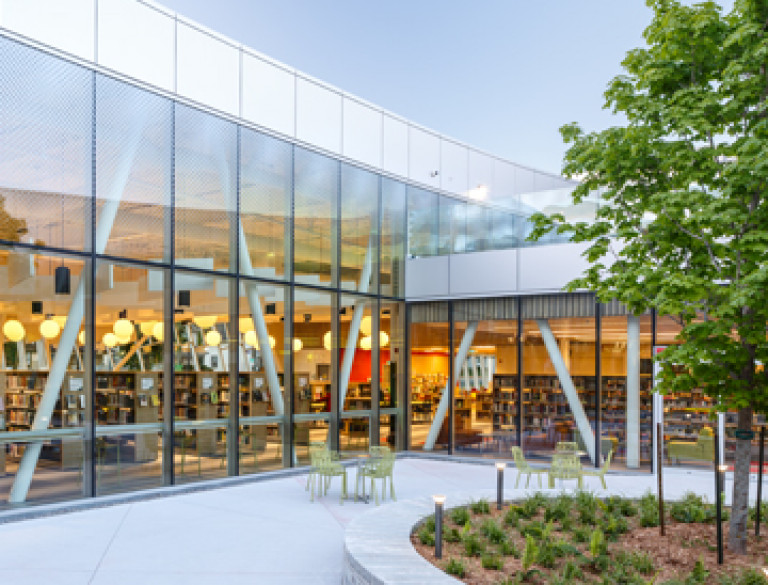
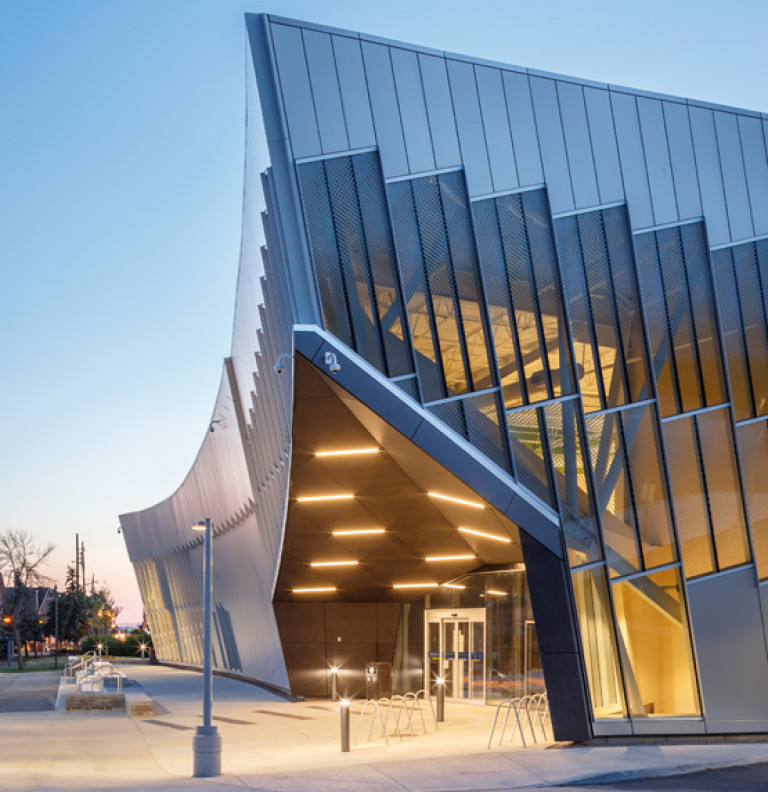

Other Projects
View More ProjectsYork University School of Continuing Studies
A new, state-of-the-art education and administration building located at the corner of the Pond Road and Ian MacDonald Boulevar...
King Township Municipal Centre
A new 46,000 sf. facility consisting of administration offices, council chambers, police sub-station and ancillary community sp...
Albion Library
Construction of a new library including demolition of the existing 29,000 sf. library.
Woodward Environmental Laboratory and Operations Control Centre
This project involved the construction of a new testing facility for the City of Hamilton's central sewage treatment plant.