Toronto, ON
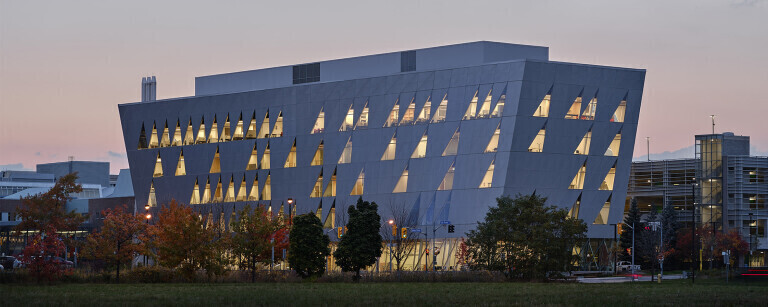
York University School of Continuing Studies
Client
York University
Budget
$60 Million
Size
116,000 sf.
Completed
2022
Delivery Model
Design-Bid-Build
Sector
LEED
Post Secondary Education
Architect
Perkins + Will Canada
The new, high profile School of Continuing Studies building is located at the corner of The Pond Road and Ian MacDonald Boulevard and occupies one of York’s secondary gateway sites. Visible to the public from Keele Street, the design incorporates an overarching sustainable strategy resulting in a high-performance building which minimizes its impact on the environment to respond to the climate change initiatives.
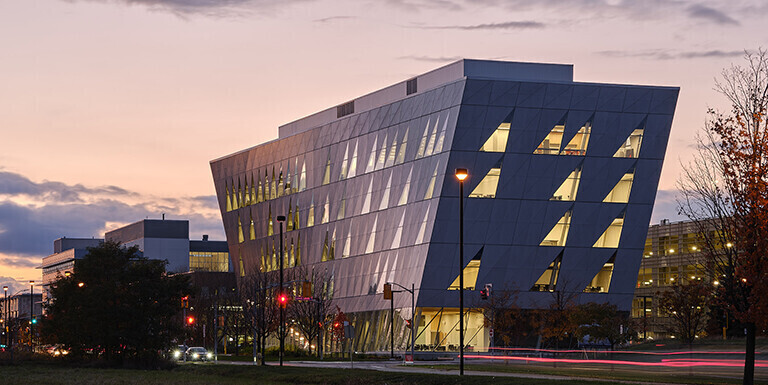
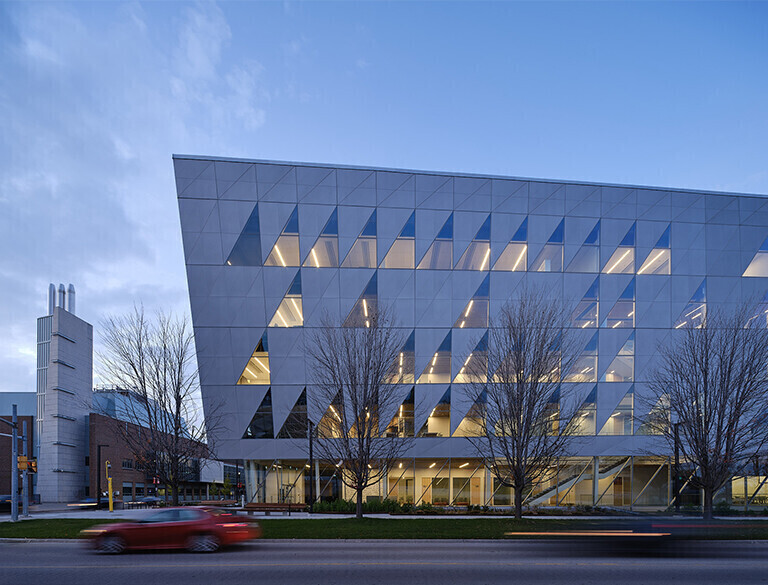
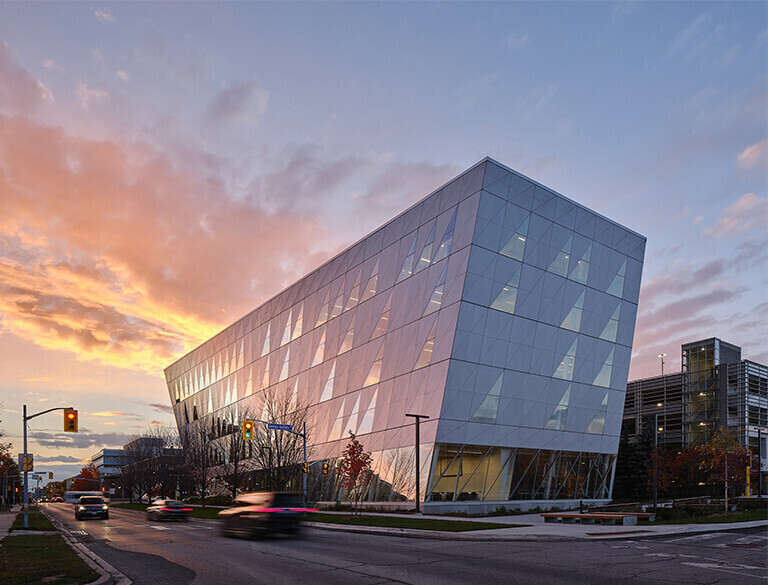
The building consists of seven levels, one below grade and six above grade including a rooftop penthouse for mechanical equipment and total building gross floor area of approximately 116,000 sf. The building was fully designed and constructed using BIM’s REV-it model; which brought together the major trades working to identify clashes in the model and coordinate with the design-team to rectify interferences early on in the process.
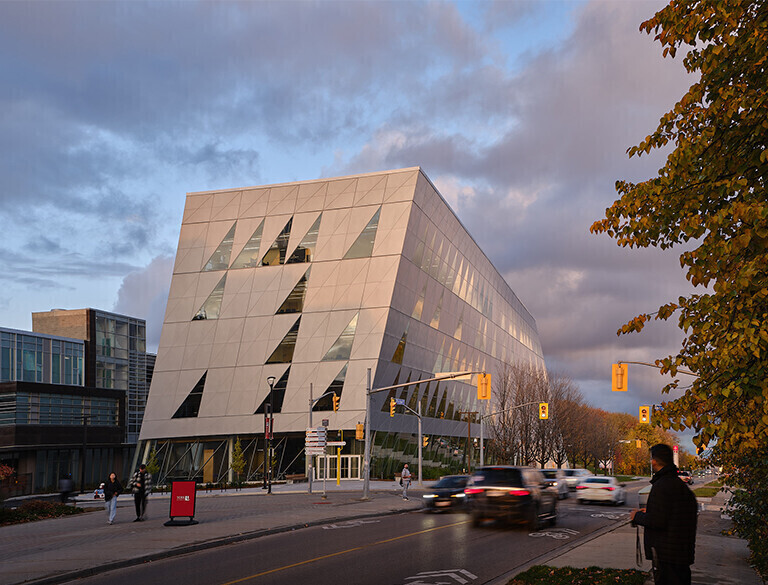
Built with the intent to achieve LEED® v4 BD+C Gold certification and goals of reducing embodied carbon and improving occupant health, the building’s design explores the potential for Net-Zero Energy and Net-Zero Carbon. Strategies included a building envelope that is designed using Passive House standards, heat recovery ventilation and integrated photovoltaics to generate electricity on site. The use of Passive House design strategies combined with highly efficient HVAC and Energy systems also reduces the energy loads greatly, reducing the extent of the renewable energy production needed to aid the project in achieving the Net-Zero Energy target.
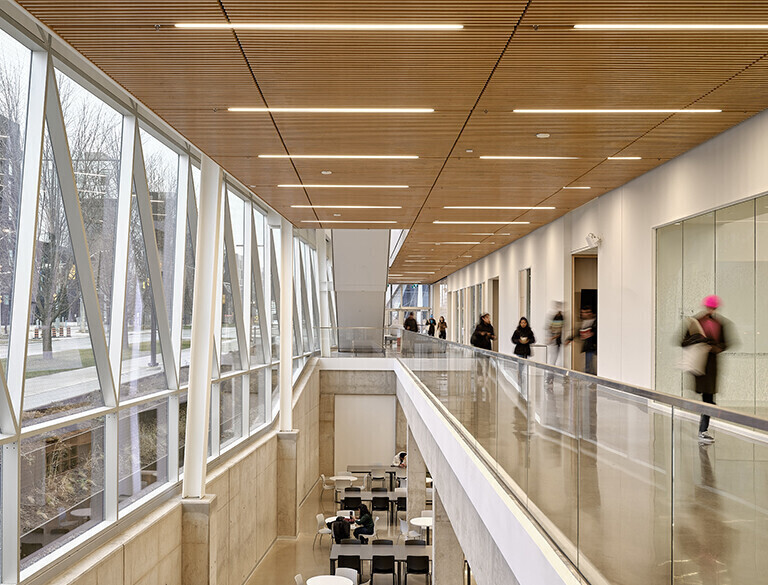
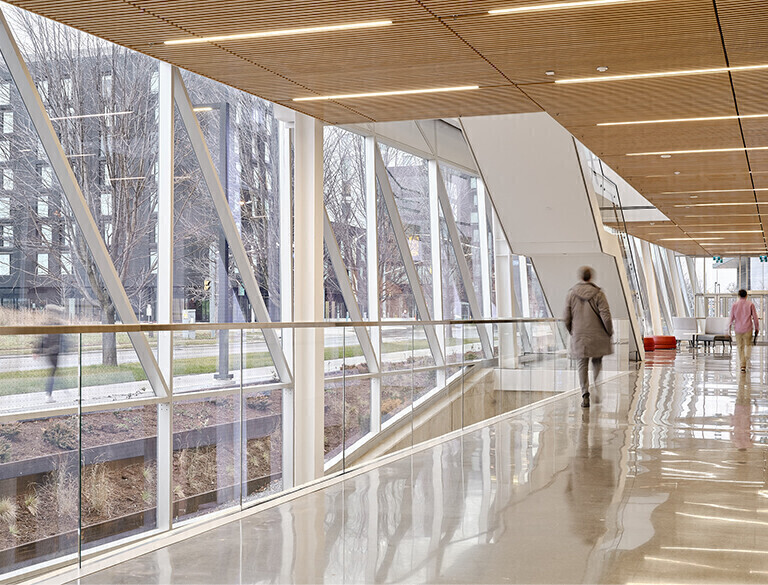

Other Projects
View More ProjectsWilliam G. Davis Building Renovation
Renovations to the W.G Davis Building, the cornerstone of the University of Toronto's Mississauga campus, began in spring 2018 ...
King Township Municipal Centre
A new 46,000 sf. facility consisting of administration offices, council chambers, police sub-station and ancillary community sp...
W.F. Mitchell Athletics Centre Expansion
LEED Silver Certified expansion to the existing W.F. Mitchell Athletics Centre located at the heart of the University of Guelph...
University of Toronto – Highland Hall
Work on this project includes an extensive revitalization of the existing facilities and a new five storey addition with a conn...