North York, Ontario
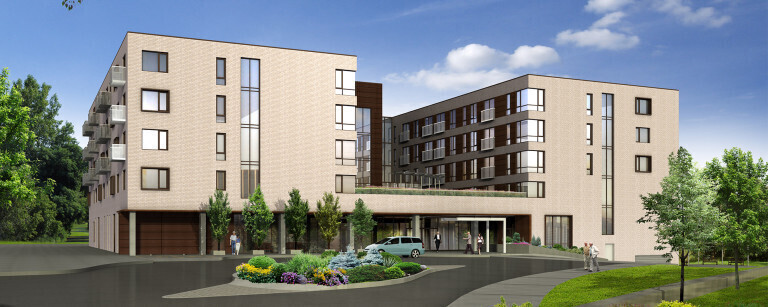
Forestview Retirement Residence
Client
Advent Healthcare
Budget
$25 Million
Size
103,000 sf.
Completed
2017
Delivery Model
Design-Bid-Build
Sector
Healthcare and Research
Residential and Hospitality
Architect
Makrimichalos Cugini Architects
The Forestview Retirement Home and Assisted Living facility is a five storey building with 128 suites and one level underground parking located in a busy Toronto, Ontario area. The second floor of the building is an assisted living facility with nurse stations while the remaining units are independent condo suites. The facilities included several amenities including a large dining lounge, chapel, library, billiards area, and entertainment spaces. The outdoor amenities include a bocce court with games tables, extensive landscaping and manicured gardens. The second floor also features a roof top terrace for residents.
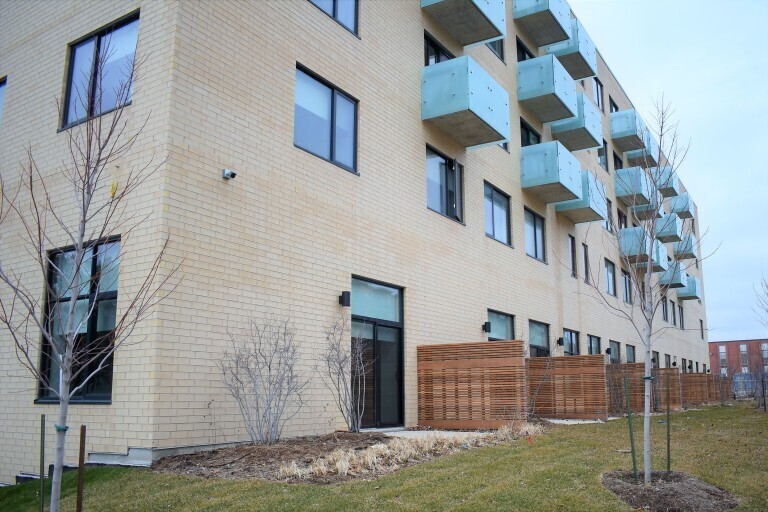
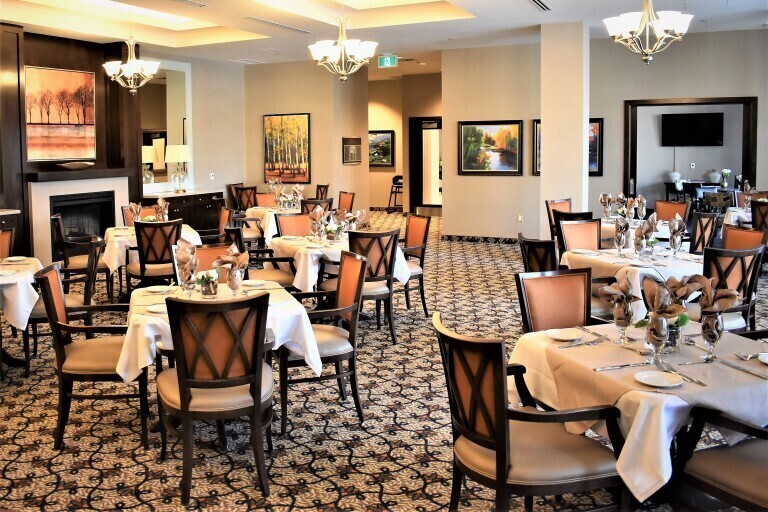
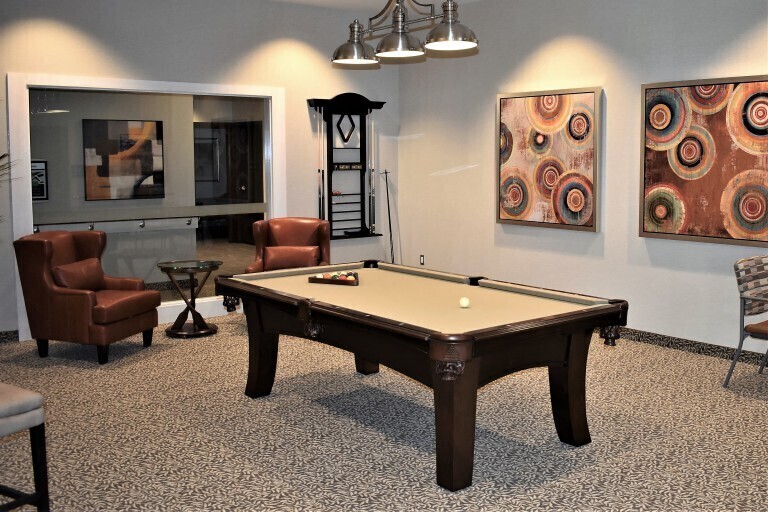
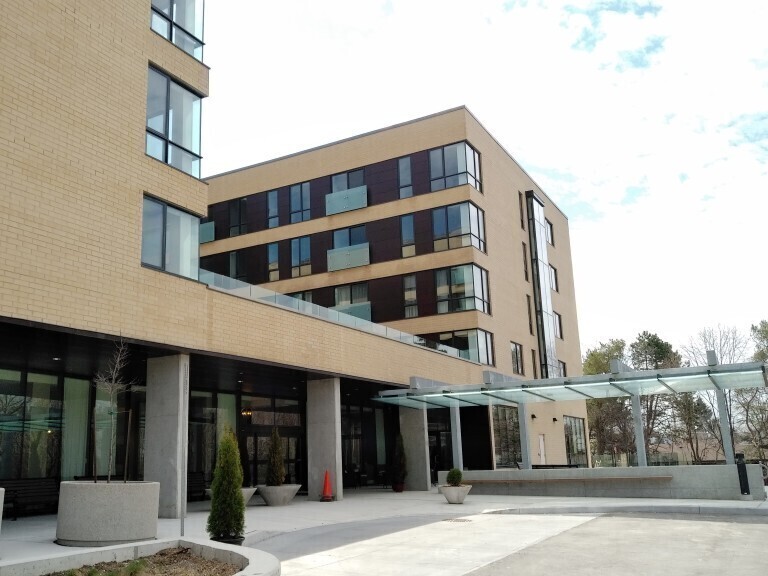
Other Projects
View More ProjectsHalton Paramedic Services Station No.17 & Milton Fire Station No.5
Sitting on a 1.5-acre parcel of land, construction on the new Milton Paramedic Services Station No. 17 and Fire Station No. 5 i...
YWCA New Residential Building and Child Care Centre
The YWCA Residential Building includes a child care centre, and was built to house single women and women with children.
McMaster University Institute for Applied Health Sciences
The IAHS is a joint initiative between McMaster University and Mohawk College's Faculty of Health Sciences and Human Services.
Grove Park Homes Long Term Care Facility
This project involved the construction of a new building as well as an addition and extensive renovation to the facility.