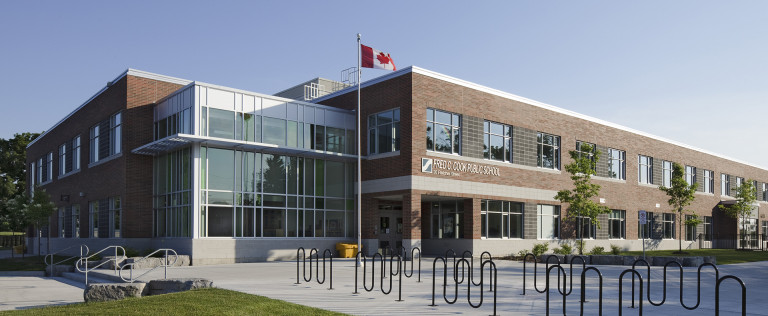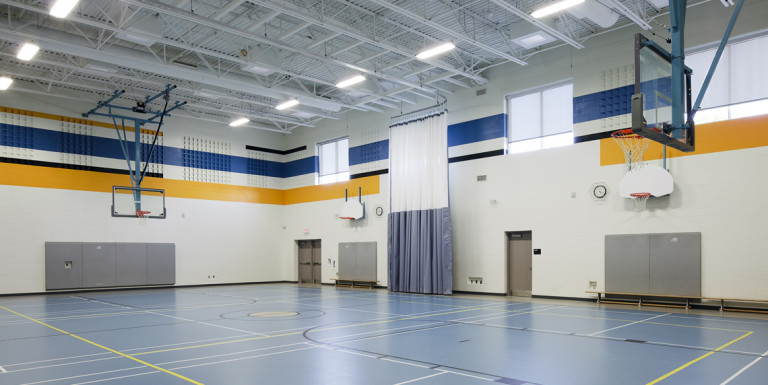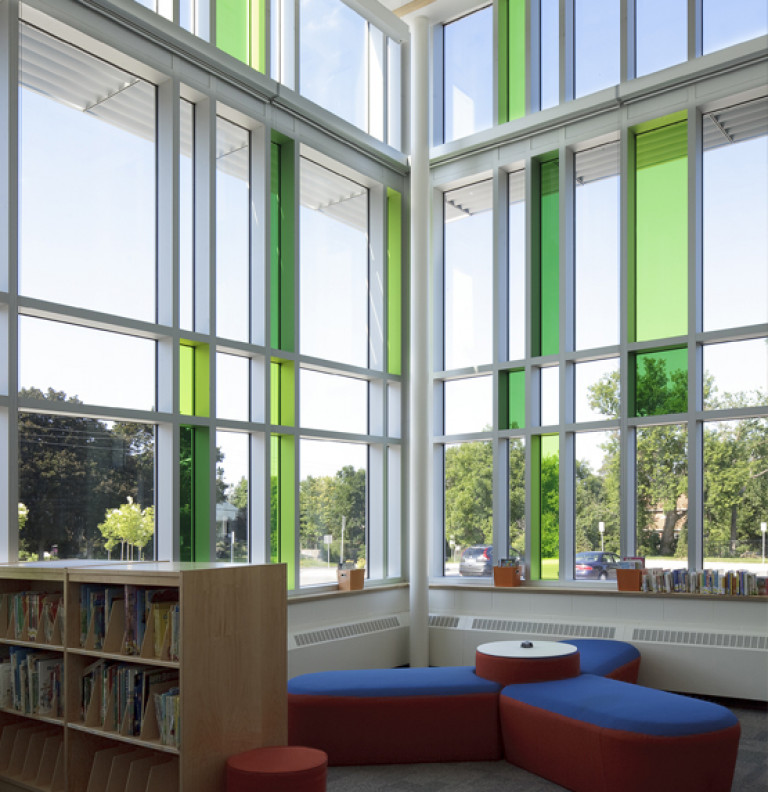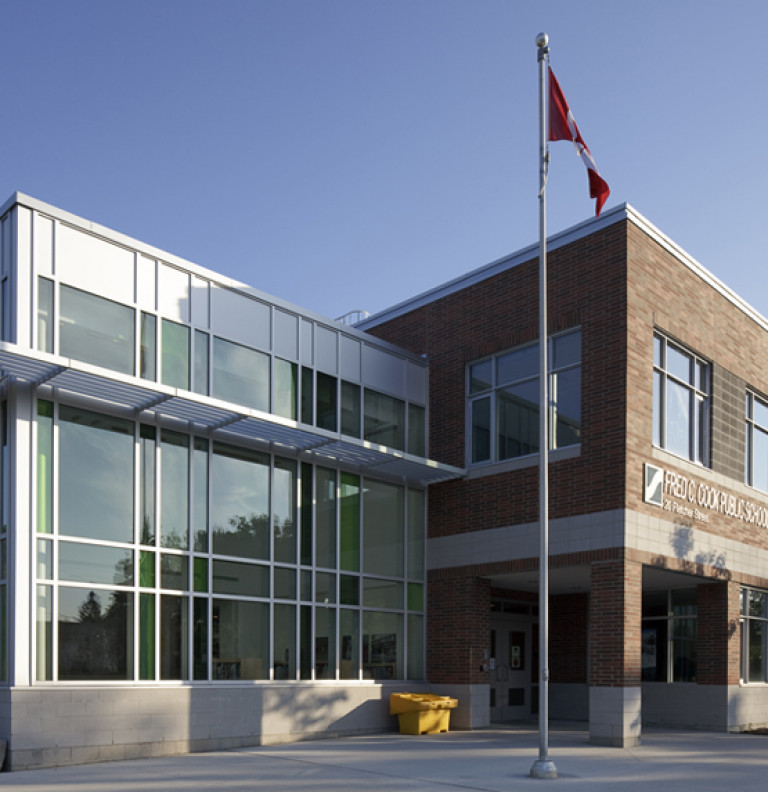Bradford

Bradford FC Cooke Public School
Client
Simcoe County District School Board
Budget
$8 Million
Size
42,900 sf.
Completed
August 2013
Delivery Model
Design-Bid-Build
Sector
Elementary and Secondary Schools
Architect
Moffet & Duncan Architects Inc.
As the former facility in this build was designated as a heritage building, design and construction for the new facility included extensive restoration to the existing heritage portion of the former school. Existing school remained occupied during construction. Work phased to permit School Board to occupy new facility prior to demolition of existing school and completion of site redevelopment for new school placement.



Work included the construction of new 2-storey, 42,900 square foot replacement school that included the demolition and restoration of the existing school, as well as complete site development of associated asphalt access, parking, playground and field areas.
Other Projects
View More ProjectsWhitby Shores Public School
Work involved the construction of a new elementary school with extensive site development to surrounding areas.
Havergal Private School
This project involved the expansion of a senior school, with new construction and a renovation to the original building.
Father Henry Carr Catholic Secondary School
This project involved an extensive renovation to the existing secondary school with a 22,000 square foot addition.
Crescent Elementary School
Work involved the construction of the Centre for Creative Learning and the Lau Family Wing for the Crescent Elementary School.