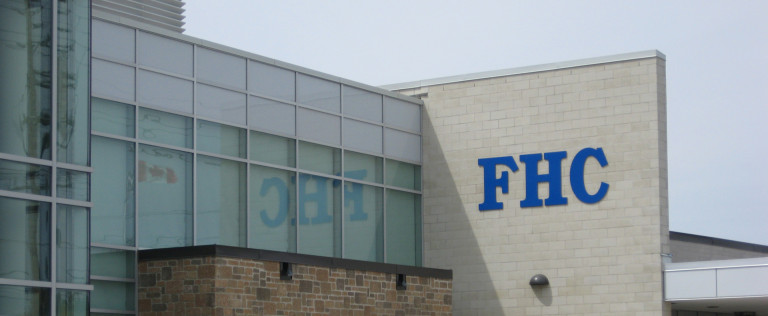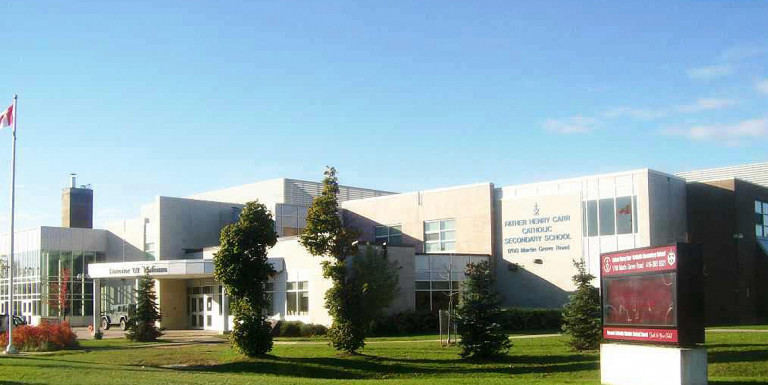Toronto

Father Henry Carr Catholic Secondary School
Client
Toronto Catholic District School Board
Budget
$10 Million
Size
50,000 sf.
Completed
November 2007
Delivery Model
Construction Management
Sector
Elementary and Secondary Schools
Architect
Makrimichalos Cugini Architects Inc.
This project involved an extensive renovation to the existing school with a 22,000 square foot addition. The existing west campus was expanded and modernized with a new library, central community atrium, new cafeteria and auditorium, state of the art technology labs including three automotive bays, and a main school entrance. This project was completed while the building was partially occupied.

This project included underpinning of the existing structure during construction, a structural steel building on the addition, renovations to the existing classrooms and spaces with finishes such as aluminum curtain wall glazing, masonry bricks, aluminum panels, ceramic tiles, resilient flooring, carpeting and wood paneling.
Other Projects
View More ProjectsWhitby Shores Public School
Work involved the construction of a new elementary school with extensive site development to surrounding areas.
Havergal Private School
This project involved the expansion of a senior school, with new construction and a renovation to the original building.
Crescent Elementary School
Work involved the construction of the Centre for Creative Learning and the Lau Family Wing for the Crescent Elementary School.
Claude Watson School of the Arts
Work on this project involved the construction of a new facility with classrooms, a library and physical educational spaces.