Toronto
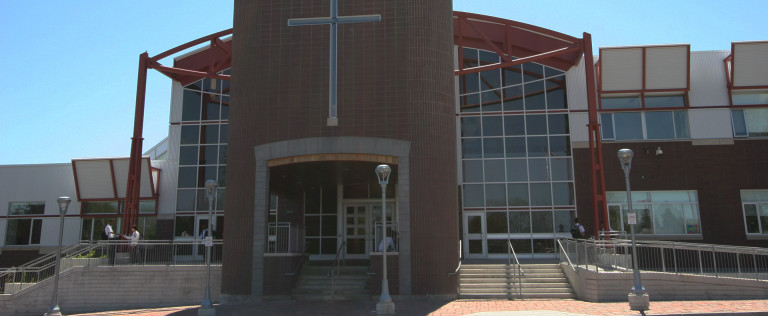
Brebeuf College School
Client
Toronto Catholic District School Board
Budget
$24 Million
Size
65,000 sq. ft.
Completed
January 2004
Delivery Model
Construction Management
Sector
Elementary and Secondary Schools
Architect
Robbie Sane Architects Inc.
Work involved the redevelopment of the entire site, which comprised of the demolition to the existing building, and construction of a new building, in intricate phases to allow usage of the facilities while construction was being completed. The new school includes a double gymnasium, an independent theatre, a chapel for 60 people, a large library with computer access, specialized music rooms and a green house.
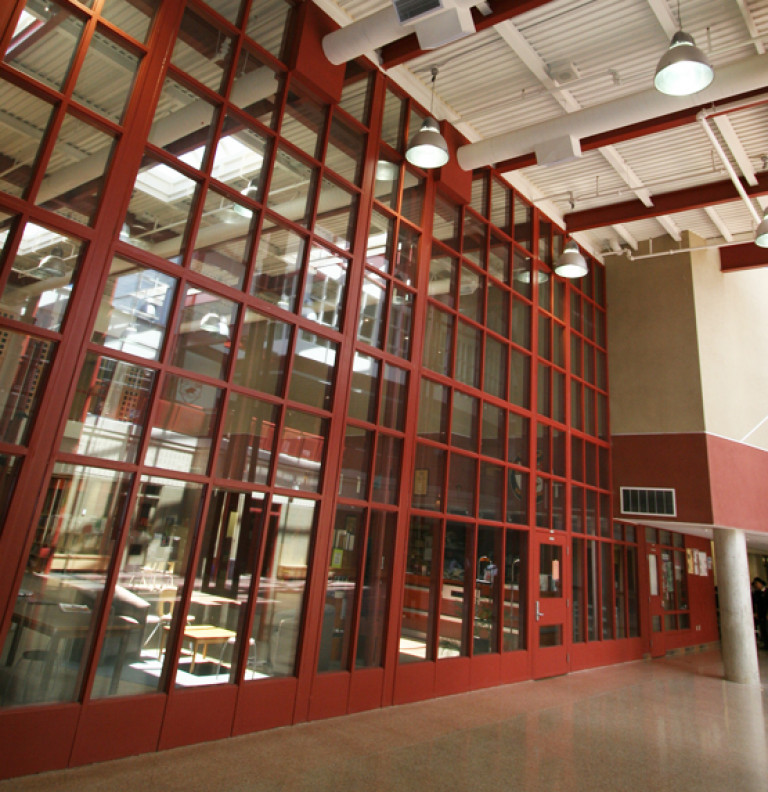
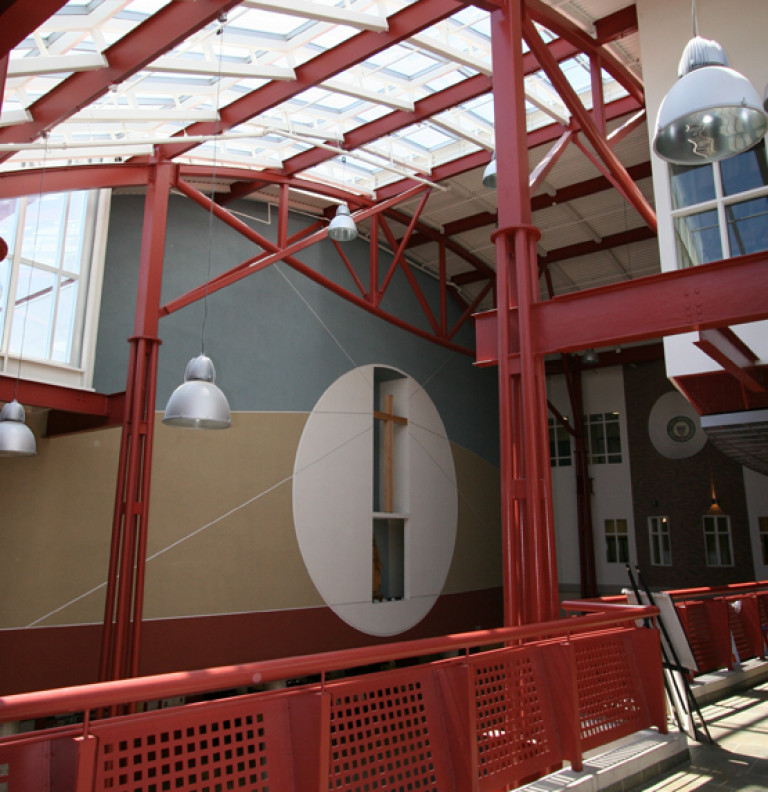
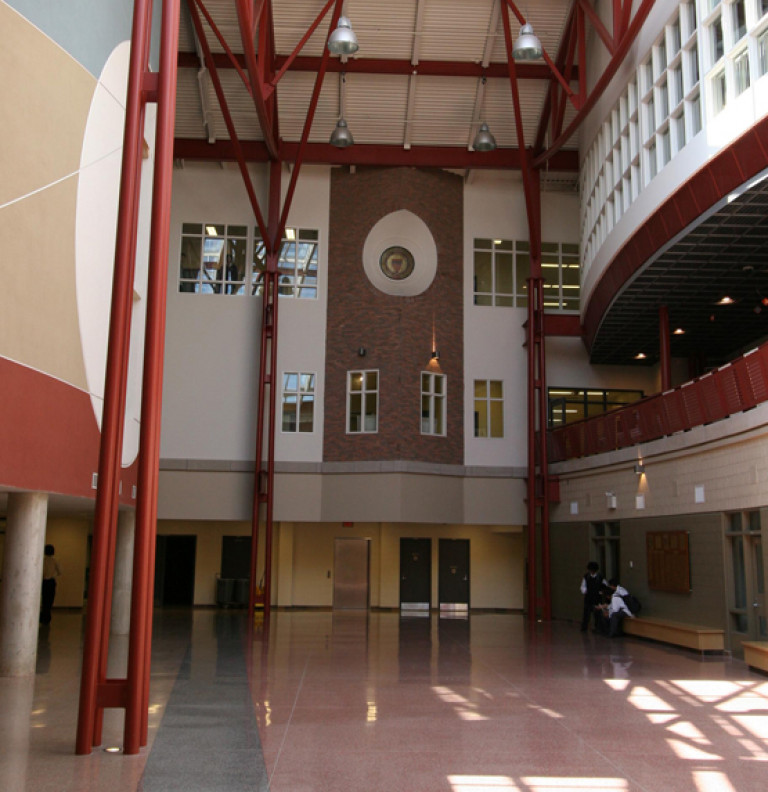
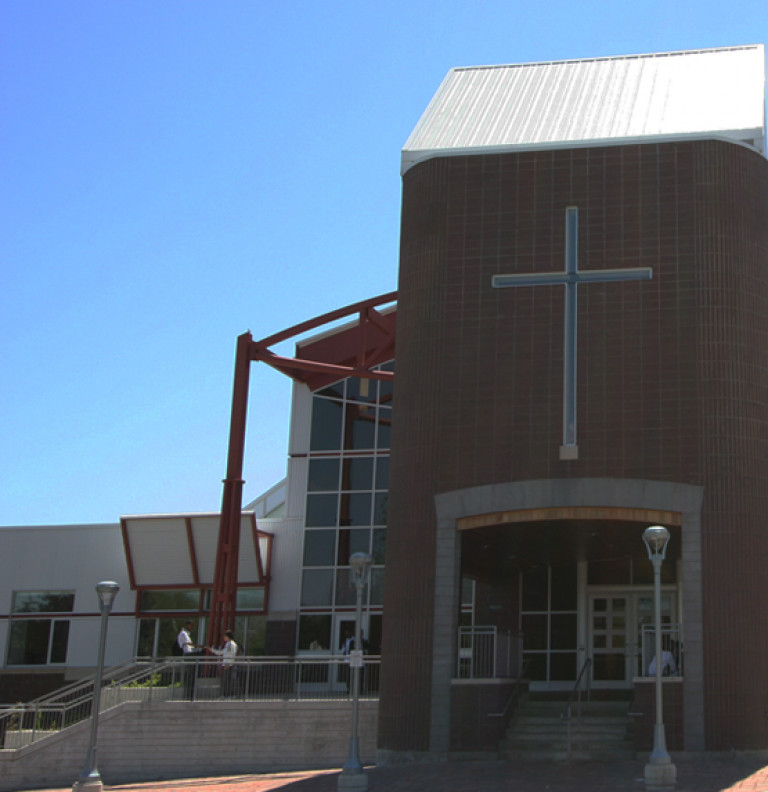
Other Projects
View More ProjectsWhitby Shores Public School
Work involved the construction of a new elementary school with extensive site development to surrounding areas.
Havergal Private School
This project involved the expansion of a senior school, with new construction and a renovation to the original building.
Father Henry Carr Catholic Secondary School
This project involved an extensive renovation to the existing secondary school with a 22,000 square foot addition.
Crescent Elementary School
Work involved the construction of the Centre for Creative Learning and the Lau Family Wing for the Crescent Elementary School.