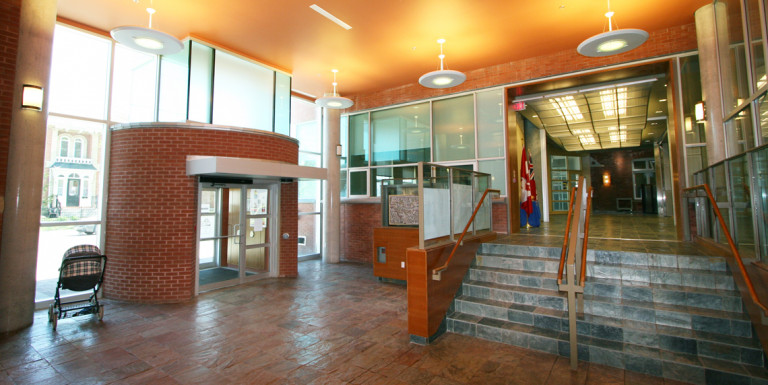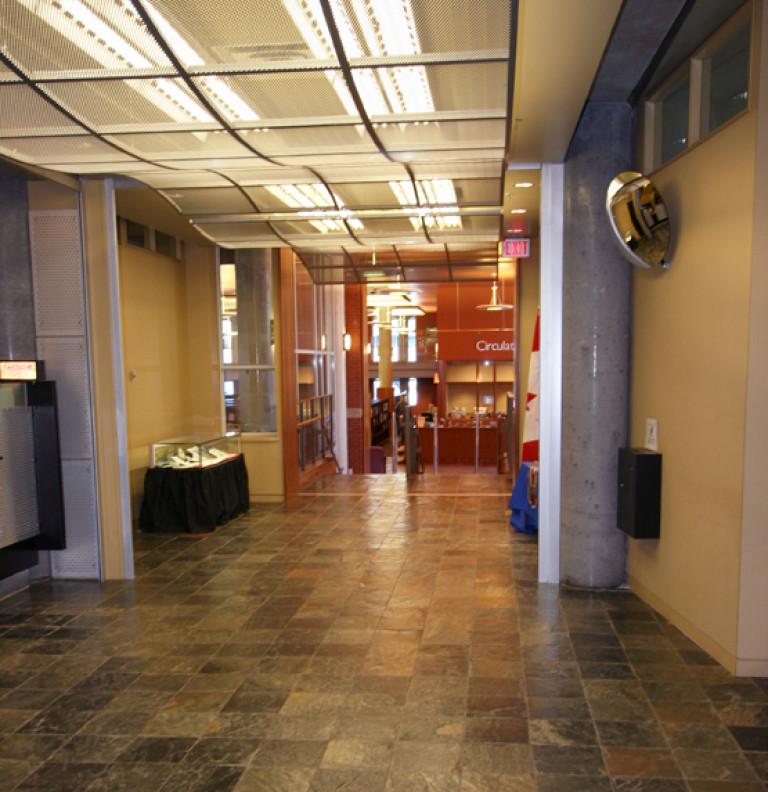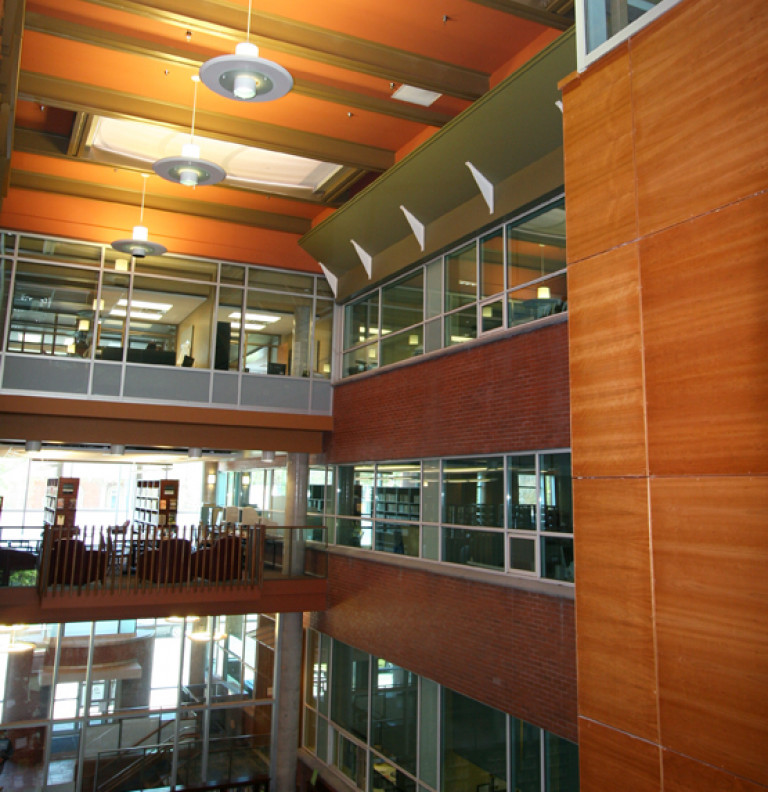Clarington

Clarington Public Library and Municipal Office Expansion
Client
The Municipality of Clarington
Budget
$10 Million
Size
24,000 sq. ft.
Completed
January 2003
Delivery Model
Design-Bid-Build
Sector
Libraries
Public and Government
Architect
Shoalts & Zaback Architects Ltd.
This project involved the construction of a public library and municipal offic expansion for the Municipality of Clarington. This branch is adjoined to the Municipal Administration Centre, and offers two floors and a mezzanine for public use.



Other Projects
View More ProjectsHalton Paramedic Services Station No.17 & Milton Fire Station No.5
Sitting on a 1.5-acre parcel of land, construction on the new Milton Paramedic Services Station No. 17 and Fire Station No. 5 i...
King Township Municipal Centre
A new 46,000 sf. facility consisting of administration offices, council chambers, police sub-station and ancillary community sp...
Albion Library
Construction of a new library including demolition of the existing 29,000 sf. library.
Woodward Environmental Laboratory and Operations Control Centre
This project involved the construction of a new testing facility for the City of Hamilton's central sewage treatment plant.