Mississauga
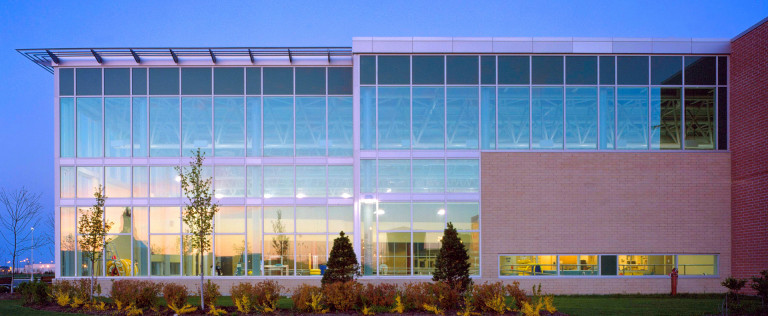
Erin Meadows Community Multi-Use Complex
Client
The City of Mississauga and Dufferin-Peel Catholic District School Board
Budget
$45 Million
Size
285,000 sf.
Completed
June 2001
Delivery Model
Design-Bid-Build
Sector
Libraries
Multi-Use Recreation Facilities
Architect
Makrimichalos Cugini Architects Inc.
Designed by Markimichalos Cugni Architects in partnership with Perkins + Will, the Erin Meadows Multi-Use Complex project combines a secondary school, a community centre with wellness and aquatic programs and a public library as a single integrated public facility for the Dufferin-Peel Catholic District School Board and their co-partner, the City of Mississauga. The size of the combined facilities totalled 280,000 square feet.
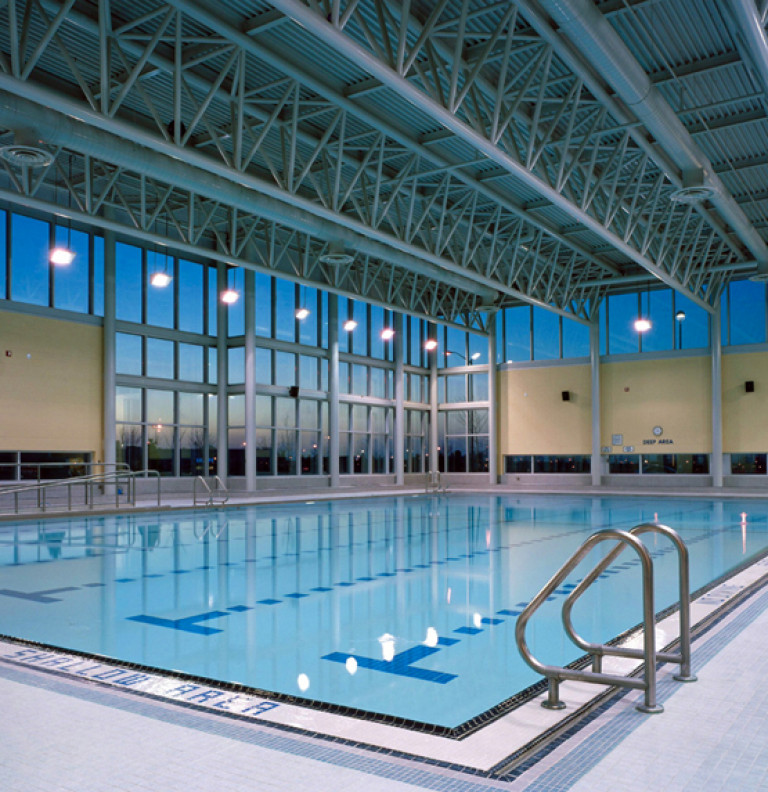
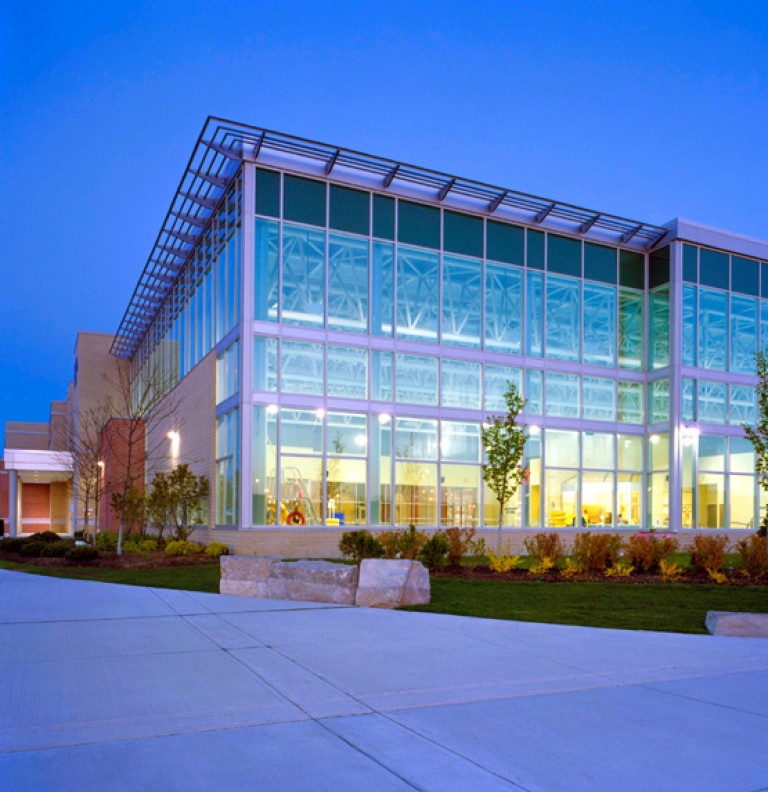
The secondary school uses an internal court/multi-use space for gathering, entertaining, eating, reading and participation in the school’s everyday activities.The aquatics facility includes a 25-meter lap pool and children’s play pool.
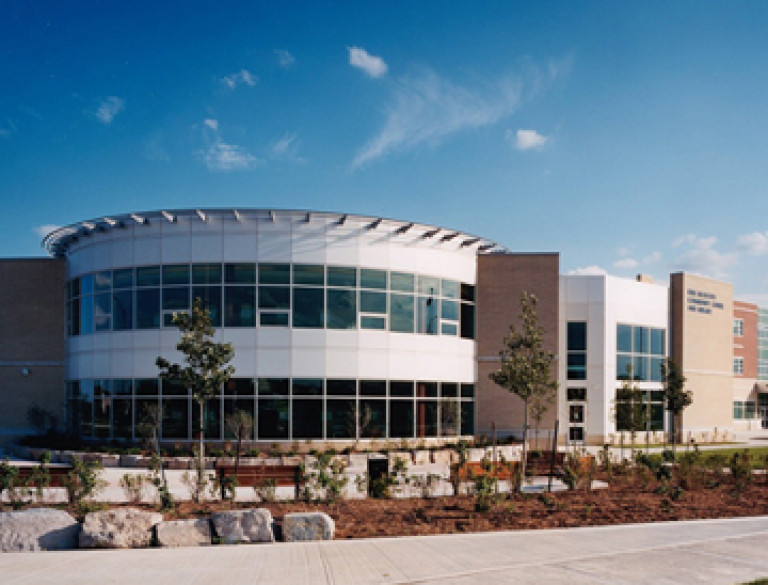
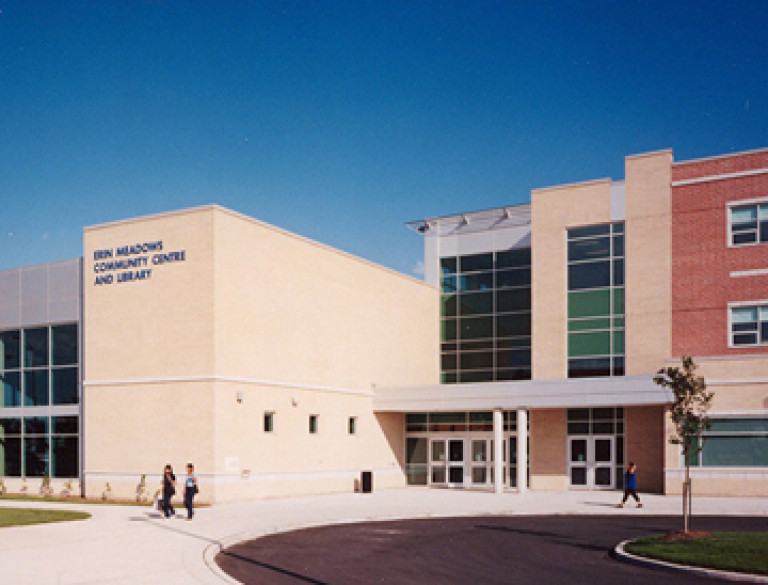
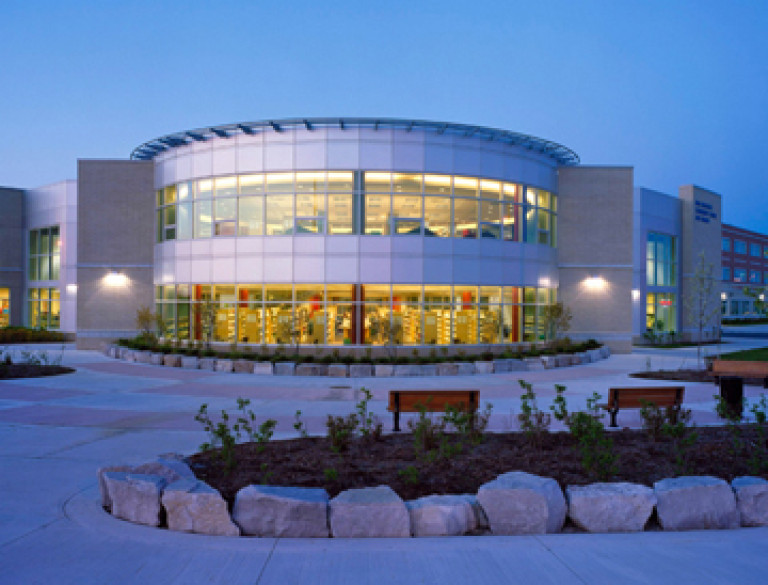
Other Projects
View More ProjectsWalker Sports and Abilities Centre
The largest of the 2022 Canada Summer Games facilities located in the Niagara, Ontario region, the Walker Sports and Abilities ...
Wellesley Community Centre PH2 – Pool Addition
Located in the bustling St. James Town area in Toronto, the second phase of construction added a new aquatics facility to the e...
Southfields Community Centre
The Southfields Community Centre was a new multi-use recreation centre which included an aquatics centre, fitness centre and li...
Bernie Morelli Recreation Centre
New recreation facility in the City of Hamilton which including aquatics, fitness, and administrative components.