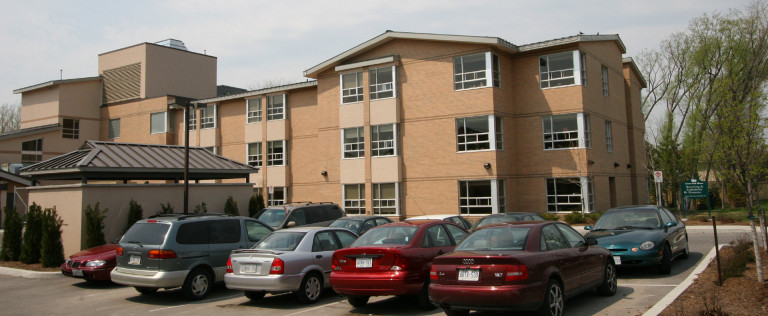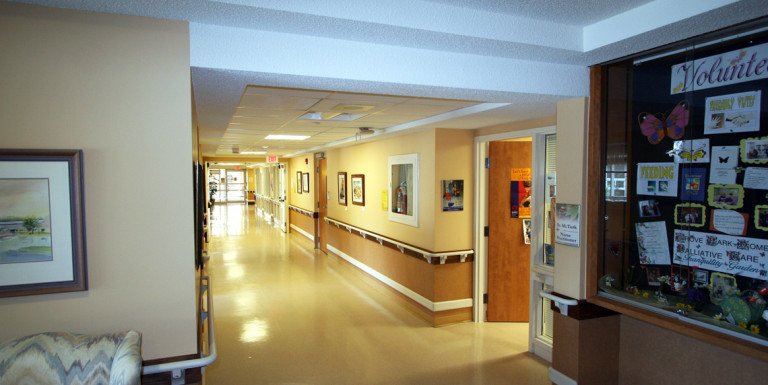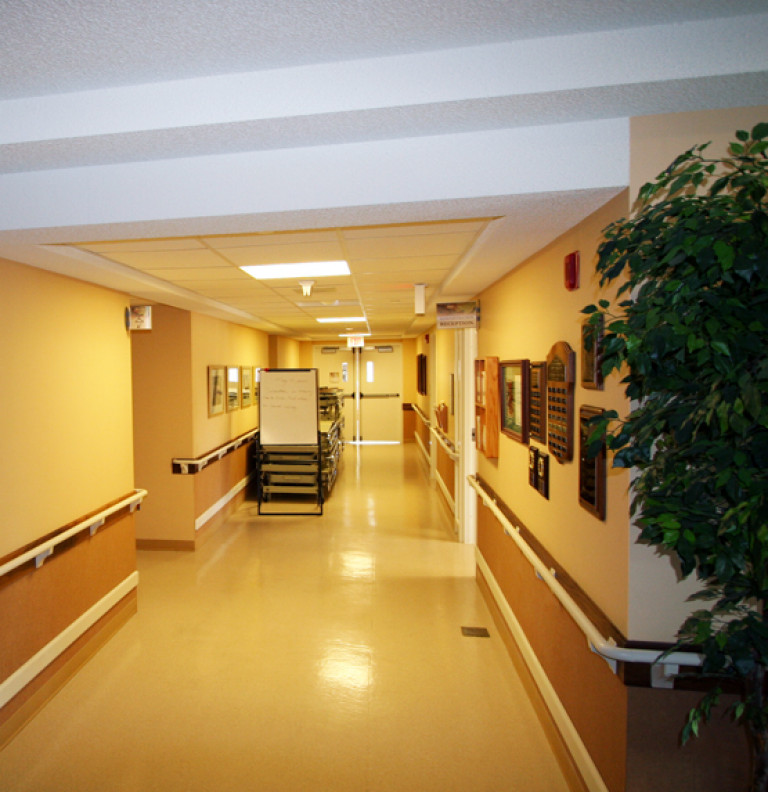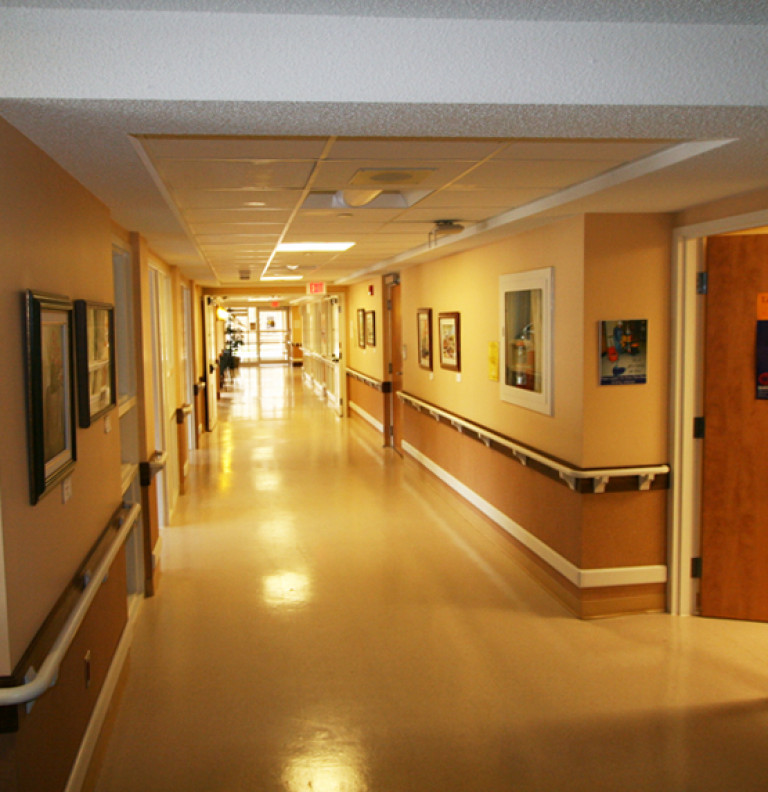Barrie

Grove Park Homes Long Term Care Facility
Client
Grove Park Homes
Budget
$ 12 Million
Size
51,000 sf.
Completed
September 2004
Delivery Model
Design-Bid-Build
Sector
Residential and Hospitality
Architect
Salter Pilon Architecture Inc.
This project involved the construction of a 3-storey facility including an addition and extensive renovation to the existing long term care facility. Construction was carried out while operations within the facility remained ongoing, and the build was sequenced for phased occupancy of the new addition, interior renovations and site improvements. IPAC measures were implemented to isolate construction from staff and patients.



Other Projects
View More ProjectsAdvent Healthcare – Forestview Retirement Residence
A five-storey seniors residence building with 128 suites, assisted living facility with nursing stations, and several high-end ...
YWCA New Residential Building and Child Care Centre
The YWCA Residential Building includes a child care centre, and was built to house single women and women with children.
Vickers Dining Hall – CFB Borden – North Kitchen
This facility is comprised of a state-of-the-art fully functional commercial kitchen and dining area to serve approximately 3,0...
Markhaven Long-Term Care Facility Redevelopment
This project involved the demolition of an existing long-term care facility in place of a new one with nurse call stations and ...