Toronto
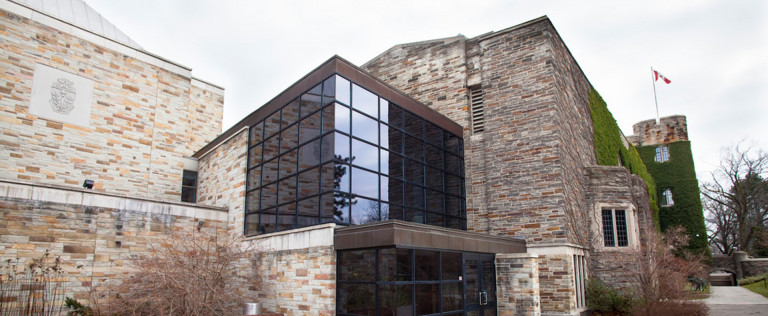
Havergal Private School
Client
Havergal College
Budget
$17 Million
Size
18,000 sf.
Completed
September 1999
Delivery Model
Construction Management
Sector
Elementary and Secondary Schools
Heritage and Churches
Architect
Moriyama & Teshima Architects Inc.
Havergal College, originally built in 1894, is an independent boarding and day school for girls from Junior Kindergarten to Grade 12 in Toronto, Ontario. The facilities include an Upper School, an athletic centre with a pool and fitness centre, music studios, a theatre, computer labs and a Junior School. The expansion of Havergal’s Senior School included both new construction and renovation to enhance the original building.
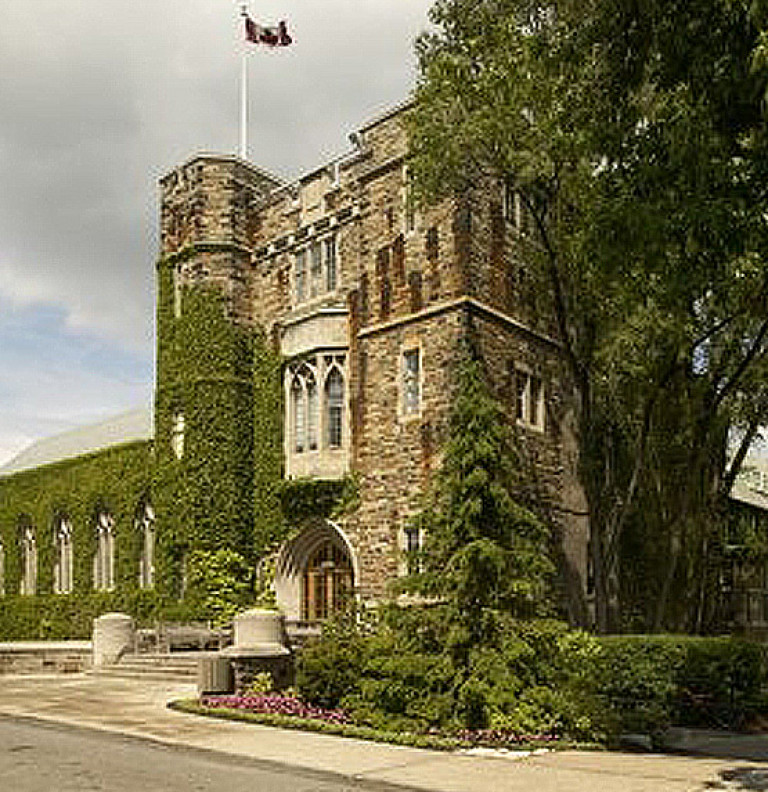
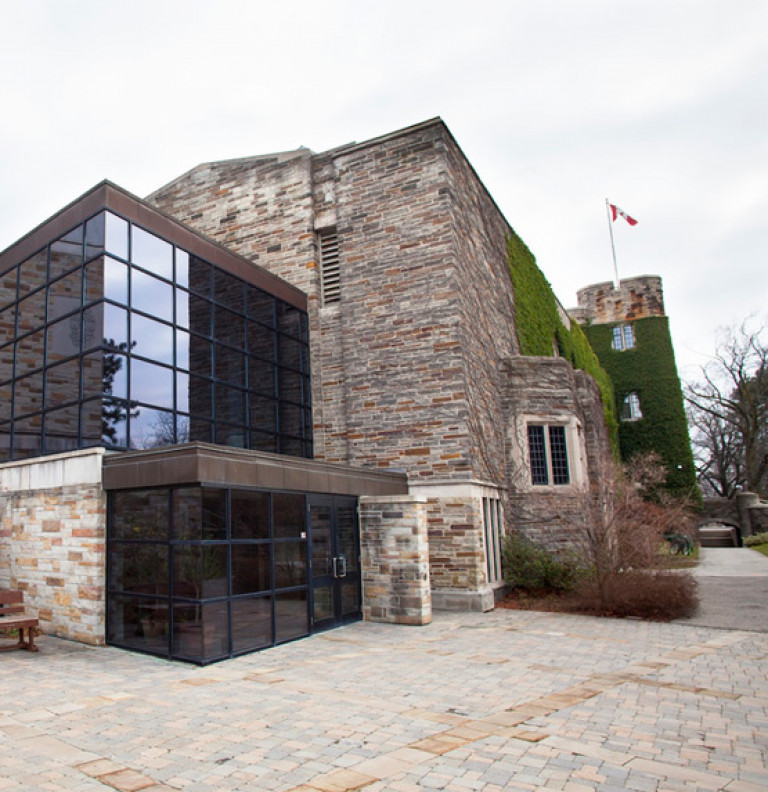
Program elements in the addition included (but was not limited to) a theatre/multi-purpose hall, a separate band room and and drama studio, a dining hall that can be subdivided into two smaller halls, a full kitchen and servery, and a commons that functions as the heart of the school. Throughout construction, both students and staff occupied the existing facility and operations of the school went uninterrupted.
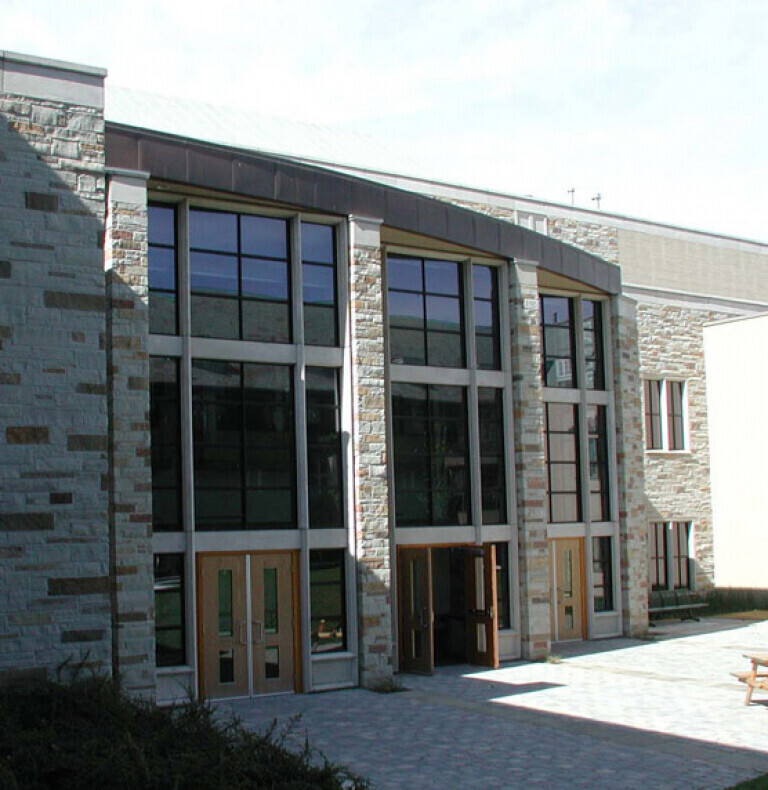

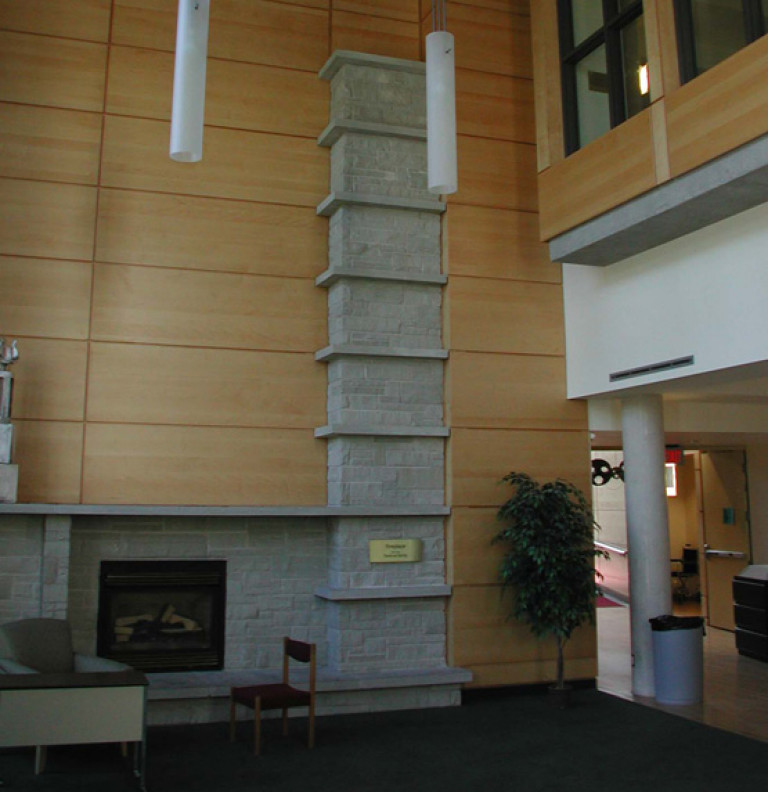
Other Projects
View More ProjectsWhitby Shores Public School
Work involved the construction of a new elementary school with extensive site development to surrounding areas.
Queen Elizabeth Park and Community Centre
The facility is comprised of an aquatic centre, two gymnasiums, an aerobics and active living room, and other program rooms.
Father Henry Carr Catholic Secondary School
This project involved an extensive renovation to the existing secondary school with a 22,000 square foot addition.
Crescent Elementary School
Work involved the construction of the Centre for Creative Learning and the Lau Family Wing for the Crescent Elementary School.