Orillia
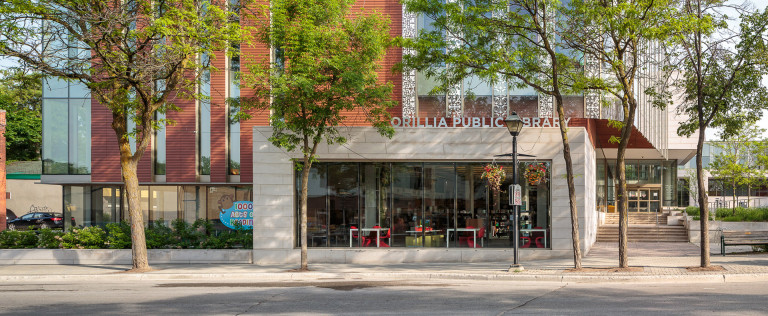
Orillia Public Library and Market Square
Client
The City of Orillia
Budget
$19 Million
Size
47,000 sf.
Completed
April 2012
Delivery Model
Design-Bid-Build
Sector
LEED
Libraries
Architect
Perkins + Will Canada
Work on the Orillia Public Library and Market Square project included the demolition of the existing library building and parking lot, and the construction of a new library building, parking lot and market square on the existing 2.2 acre lot bounded by Mississauga Street, Andrew Street, Market Street and West Street.
Aquicon was retained to complete the Orillia Opera House project as Construction Manager for the City of Orillia while constructing the Orillia Public Library and Market Square under a stipulated sum contract. This project has been LEED® Silver Certified.
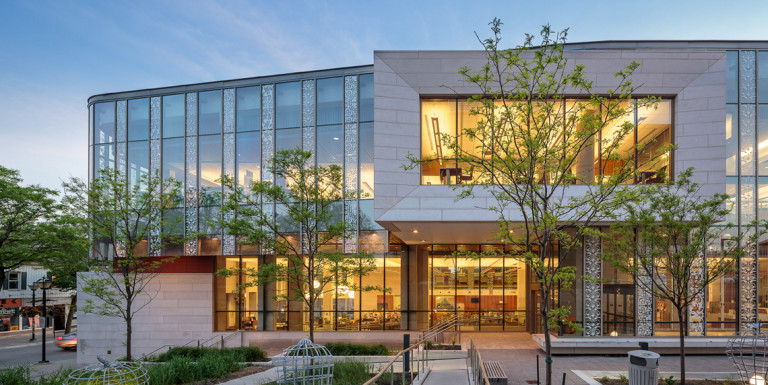

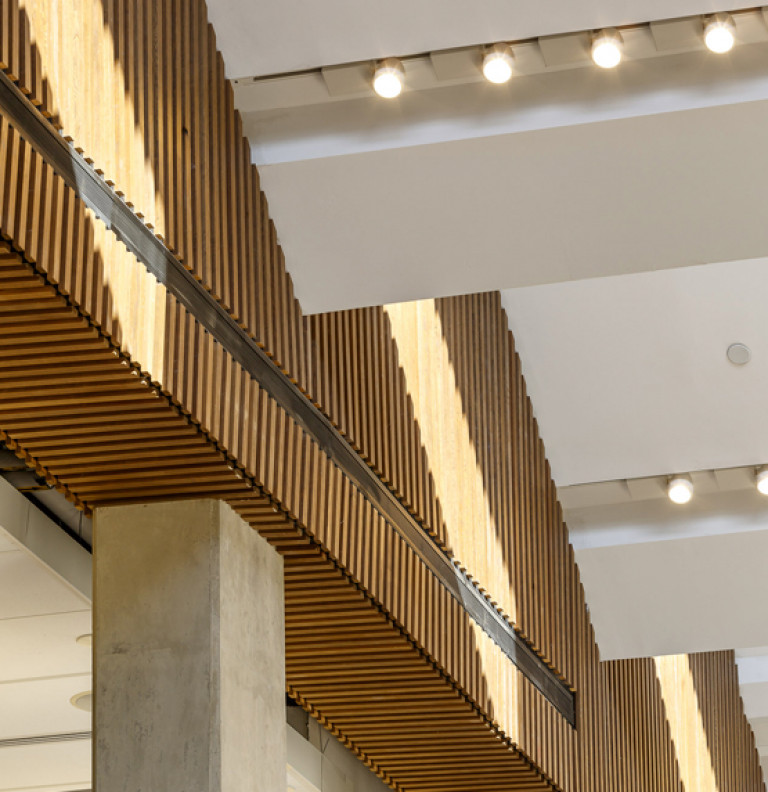
The new library is a 2-storey building and has a gross floor area of 47,000 square feet, including a partial basement. The structure has a concrete frame with a combination of strip footings in the basement and caissons elsewhere. The cladding is a combination of limestone, clay tile and aluminum curtain wall.

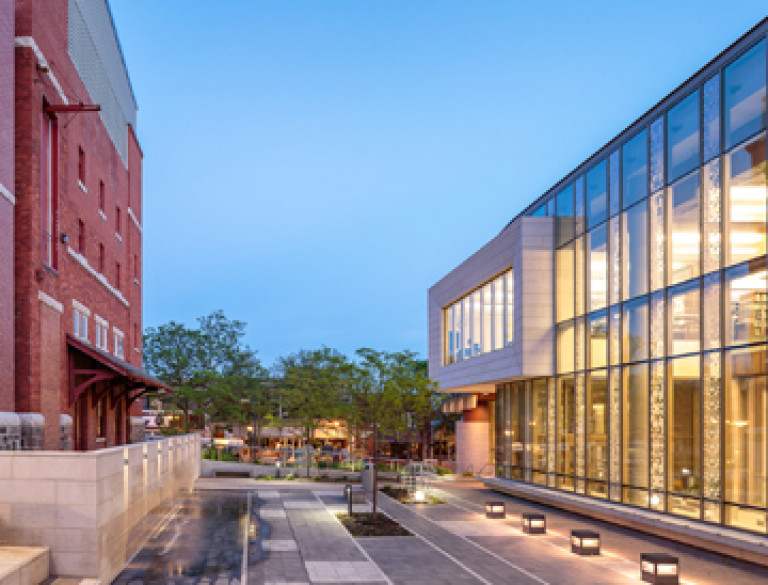
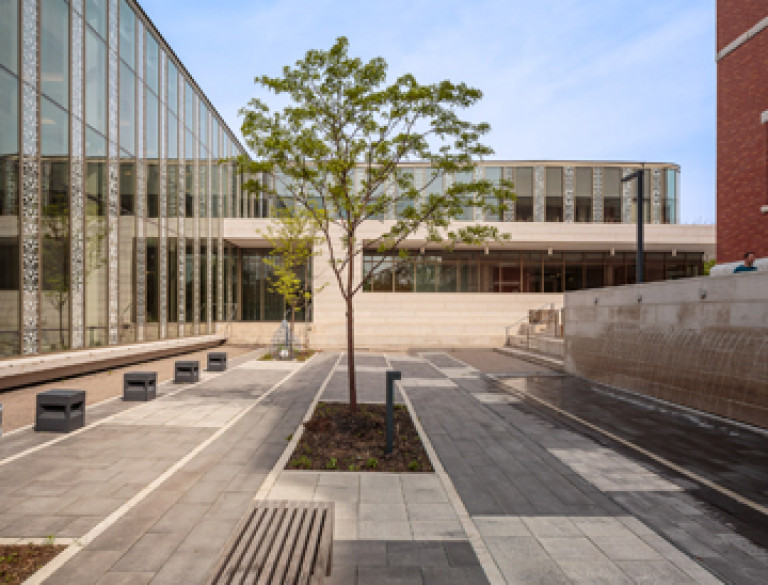
Other Projects
View More ProjectsKing Township Municipal Centre
A new 46,000 sf. facility consisting of administration offices, council chambers, police sub-station and ancillary community sp...
Albion Library
Construction of a new library including demolition of the existing 29,000 sf. library.
Woodward Environmental Laboratory and Operations Control Centre
This project involved the construction of a new testing facility for the City of Hamilton's central sewage treatment plant.
Waterloo Regional Police Services – North Division
This project involved the construction of a new police station with a 2-level parking deck.