Toronto
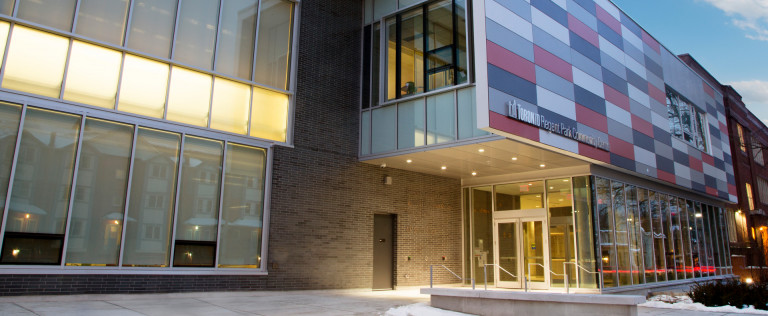
Regent Park Community Centre
Client
The City of Toronto
Budget
$17 Million
Size
58,900 sf.
Completed
December 2015
Delivery Model
Design-Bid-Build
Sector
Multi-Use Recreation Facilities
Architect
CS&P Architects Inc.
The Regent Park Community Centre is part of the ambitious Regent Park revitalization project, and provides enhanced community amenities to the area. Designed to meet LEED® Gold standards, the facility was built to accommodate employment services and to be used for recreational and multi-use community facilities, with a community green roof for urban agriculture. The building is linked to the retrofitted Nelson Mandela Park Public School to create a vibrant and highly integrated community hub.
“Aquicon had an excellent project management system and skilled workmanship. The result exceeded our expectations, and led to the successful completion of this important community project.”
Susan Lewin, Principal, CS&P Architects Inc.
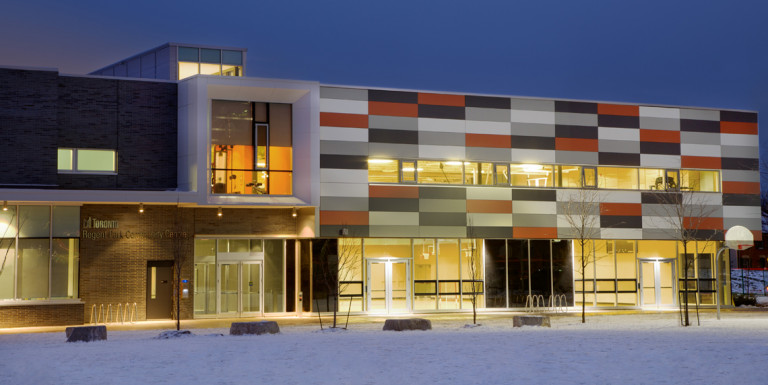
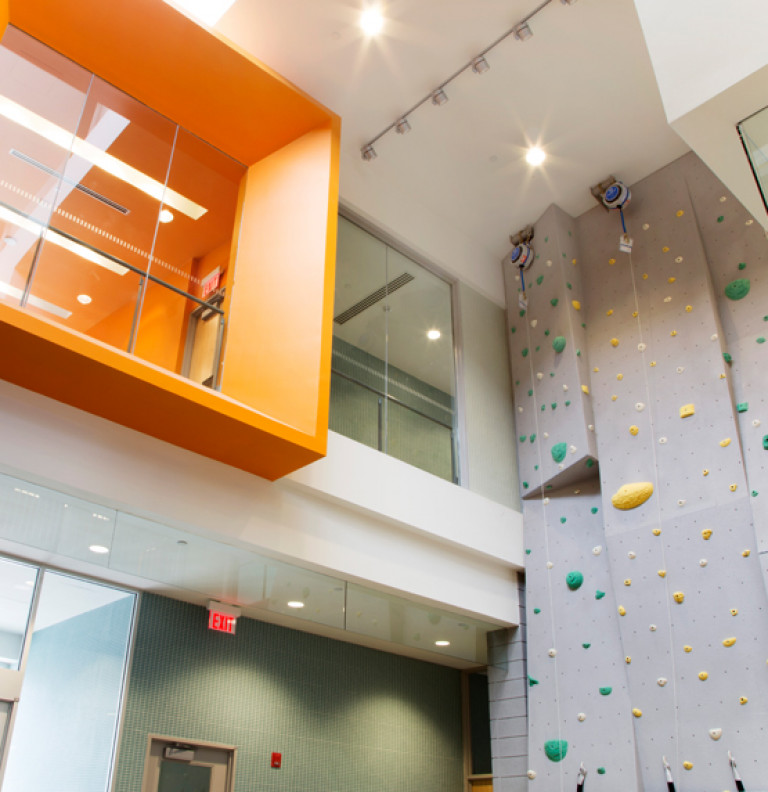
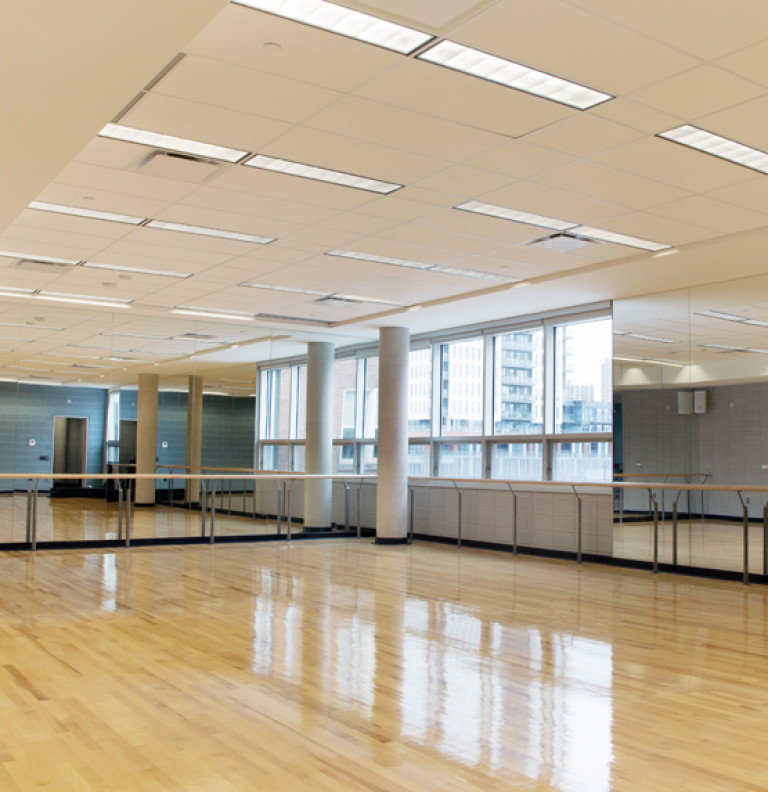
The community centre’s circulation is organized around a shared internal courtyard to form a ‘necklace’ of linked amenities. The design is intended to facilitate social connectivity, the provision of community services, and programming and resource efficiencies for the organization.
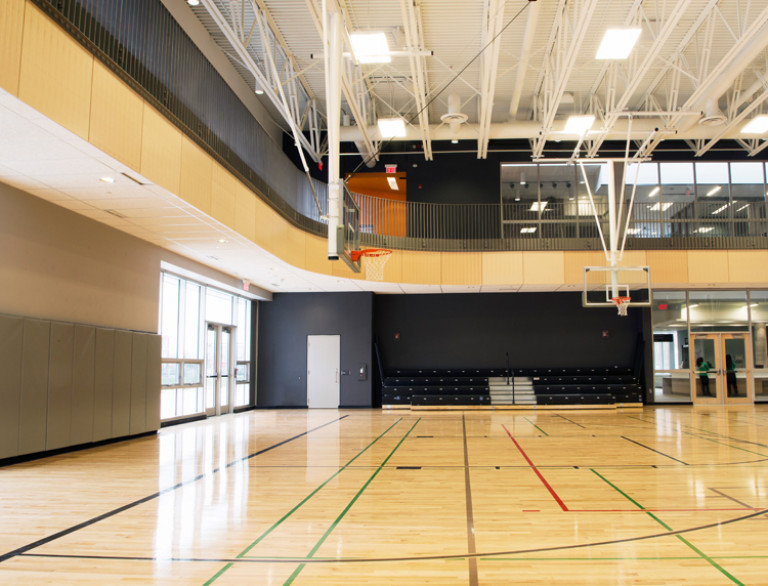
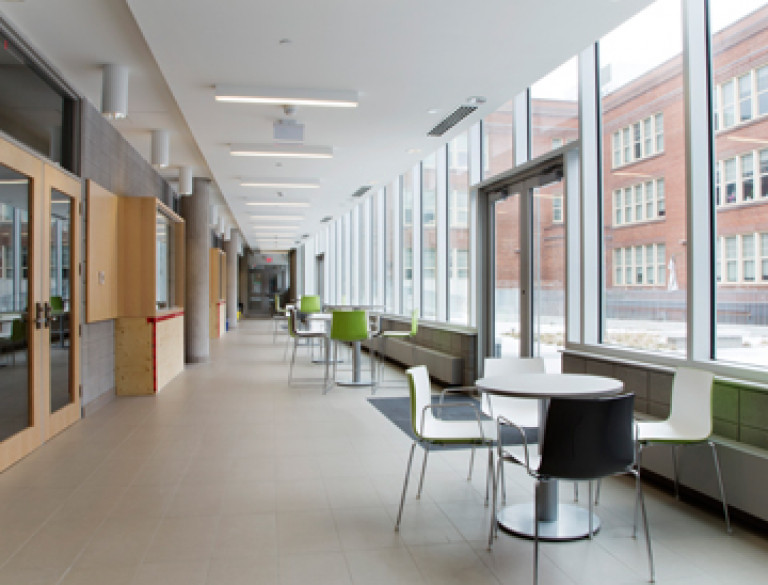
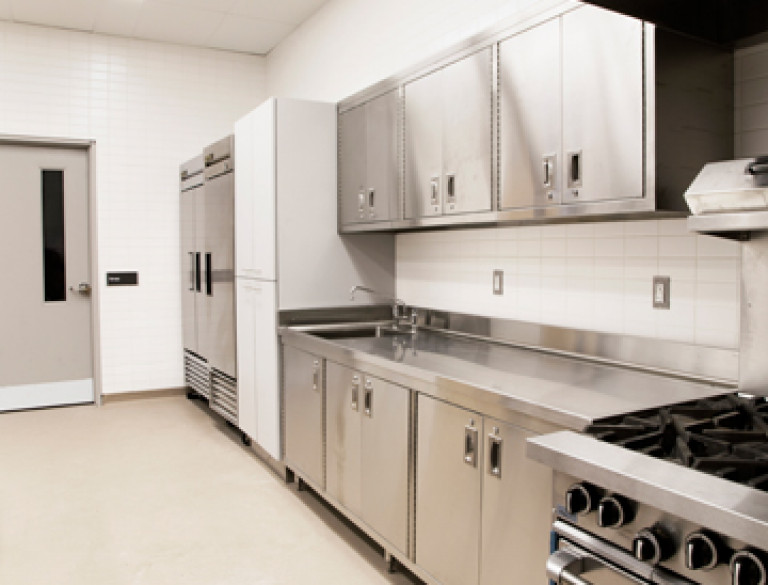
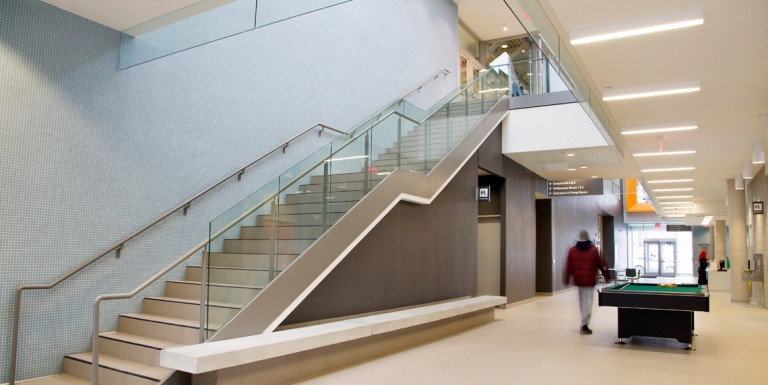
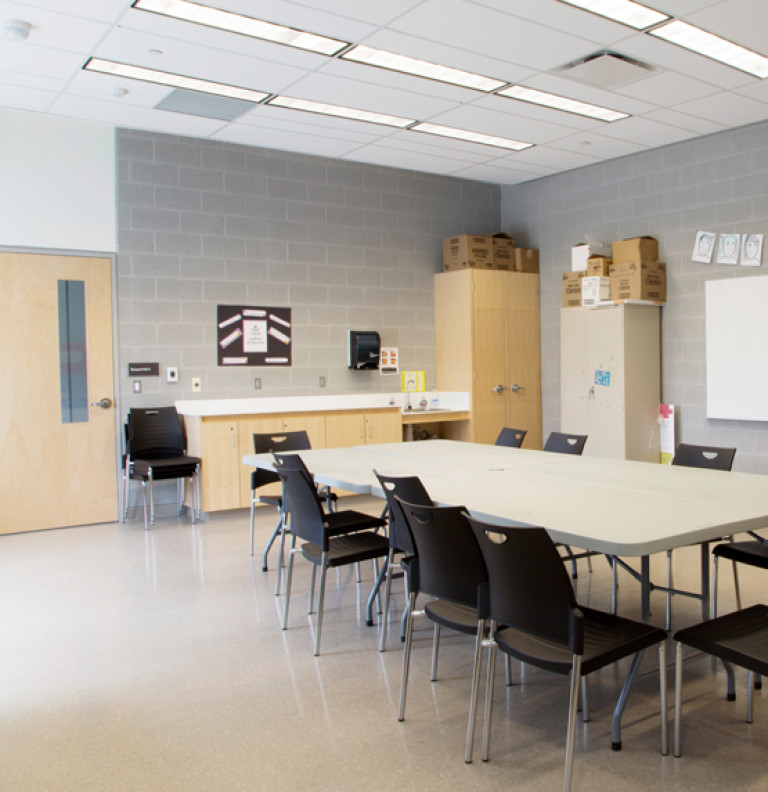
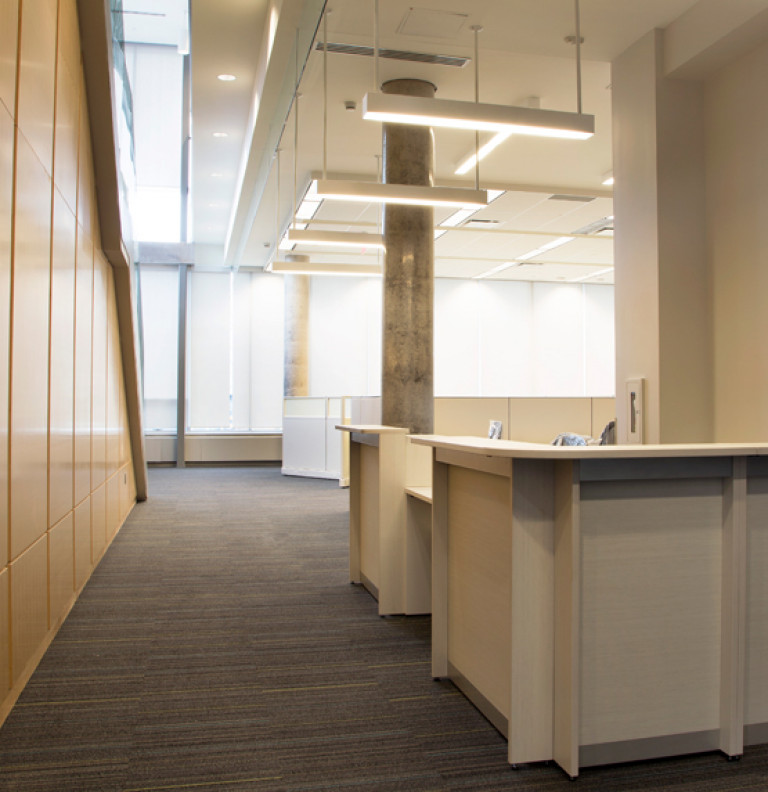
Other Projects
View More ProjectsWalker Sports and Abilities Centre
The largest of the 2022 Canada Summer Games facilities located in the Niagara, Ontario region, the Walker Sports and Abilities ...
Wellesley Community Centre PH2 – Pool Addition
Located in the bustling St. James Town area in Toronto, the second phase of construction added a new aquatics facility to the e...
Southfields Community Centre
The Southfields Community Centre was a new multi-use recreation centre which included an aquatics centre, fitness centre and li...
Bernie Morelli Recreation Centre
New recreation facility in the City of Hamilton which including aquatics, fitness, and administrative components.