Peterborough, Ontario
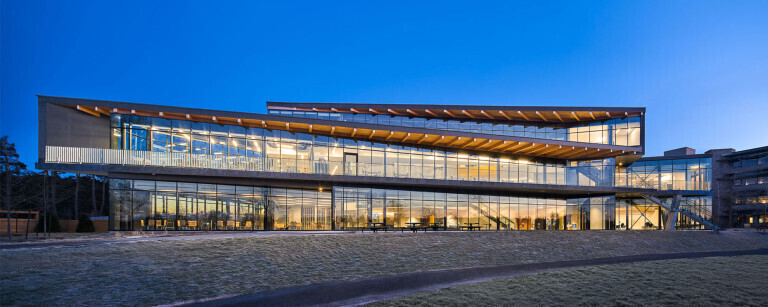
Trent University New Student Centre
Client
Trent University
Budget
$13 Million
Size
35,000 sf.
Completed
2017
Delivery Model
Design-Bid-Build
Sector
Post Secondary Education
Architect
Teeple Architects
Trent University’s new Student Centre is located on an existing parking lot on the west bank of the Otonabee River between the Bata Library and an existing woodlot. The approximately 35,000 sf. new building was designed to connect with the beautiful, existing architecture at Trent University while offering a new space for students to learn and thrive on campus.
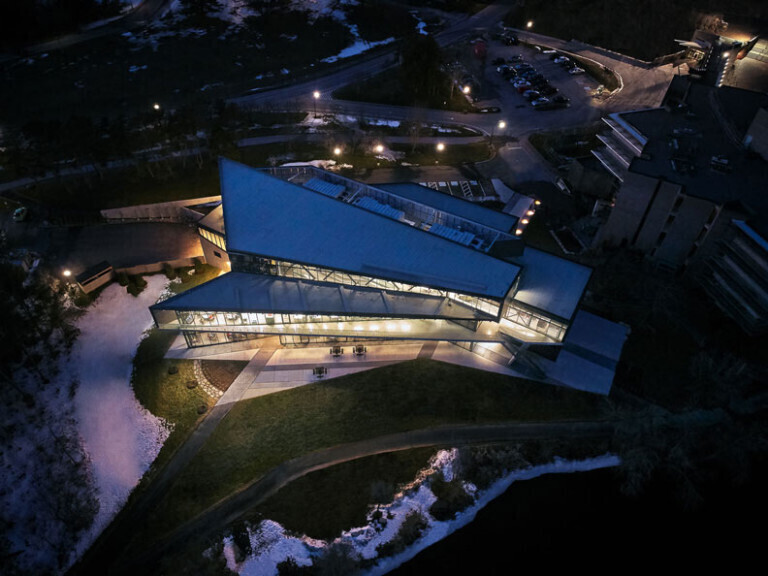
The three-storey building offers a wide variety of formal and informal study spaces. The extensive use of glass throughout the building and its open-concept floorplan creates a connected feeling on the inside while providing stunning views of the Otonabee River and exterior green spaces.
The exterior of the building was wrapped in a photo-etched precast concrete finish, created from an image of the original Trent landscape making it the only of its kind in Ontario. Creases and countours on each block added to the concrete’s distinctive appearance and made every block unique from each other. Meticulous preparation and quality control protocols were undertaken in order to achieve the desired finish.
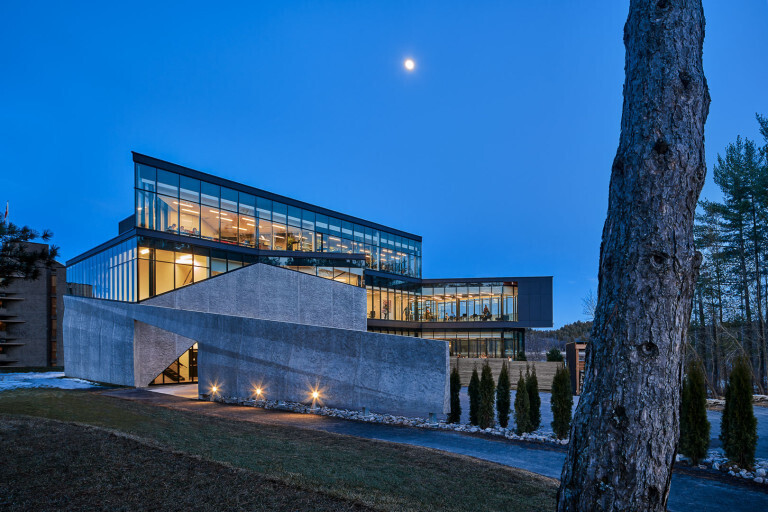

The unique design continues to the interior of the building where installation of the distinctive ceilings required a meticulous coordination effort between multiple trades. A beautiful cantilevered staircase wraps around the elevator shaft, connecting all three floors. Site development included new underground utility services, paved driveway access, and a large patio area located outside of the main floor of the building.
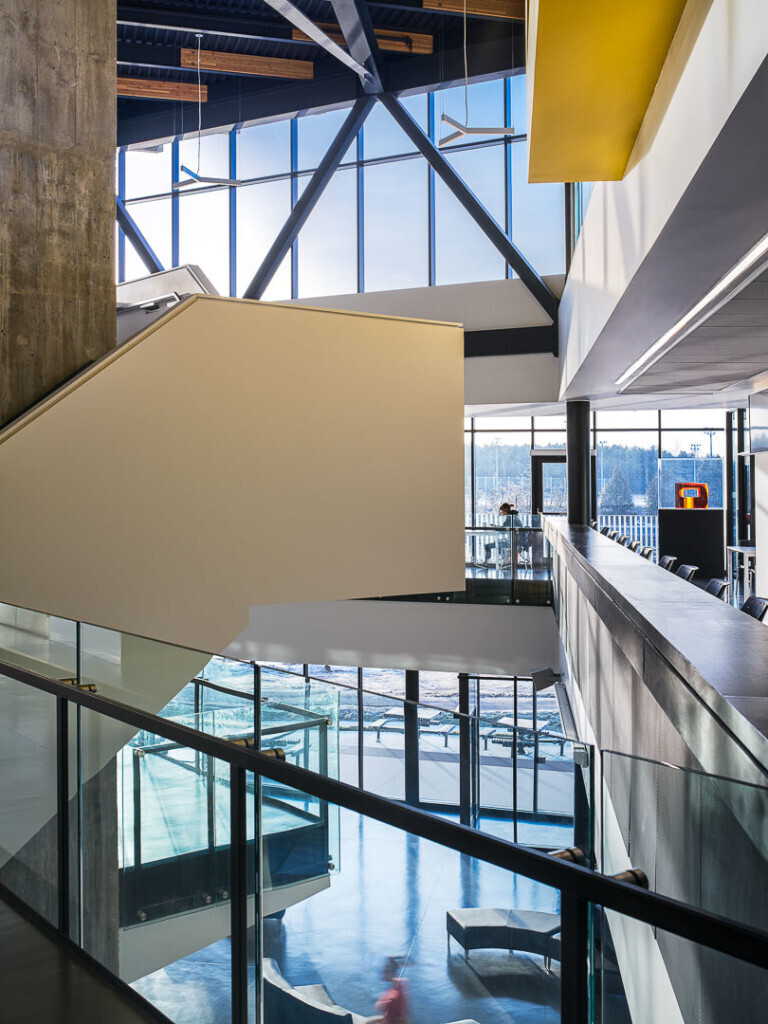
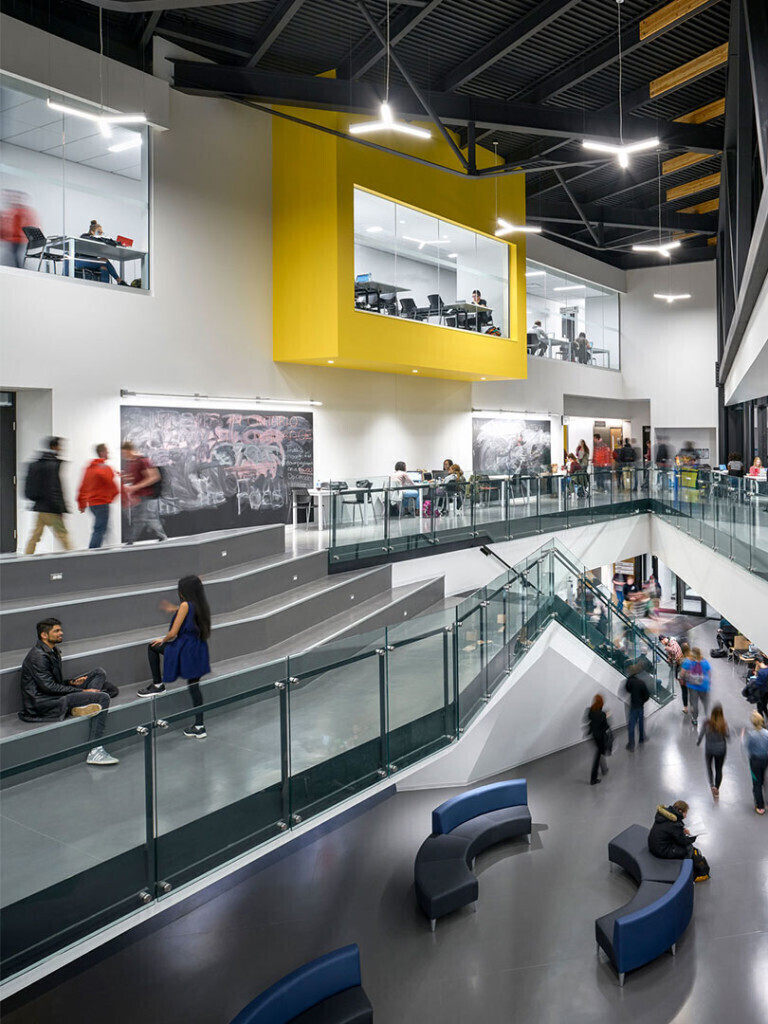
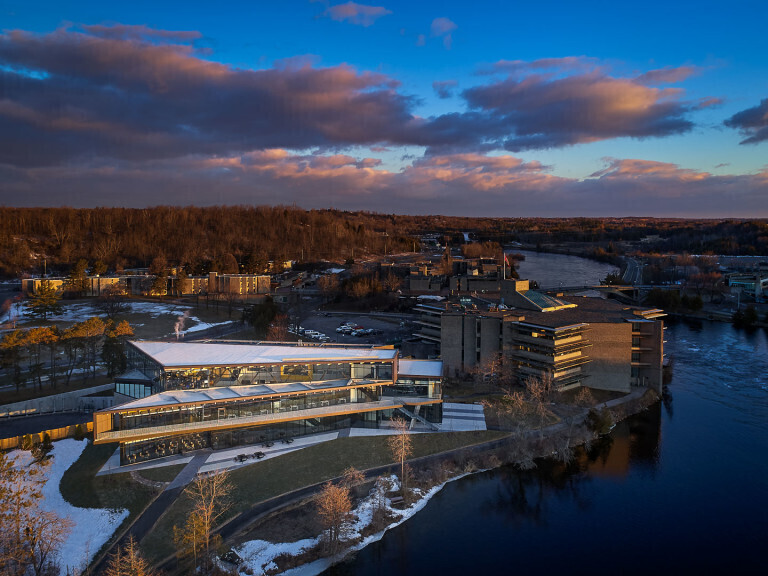
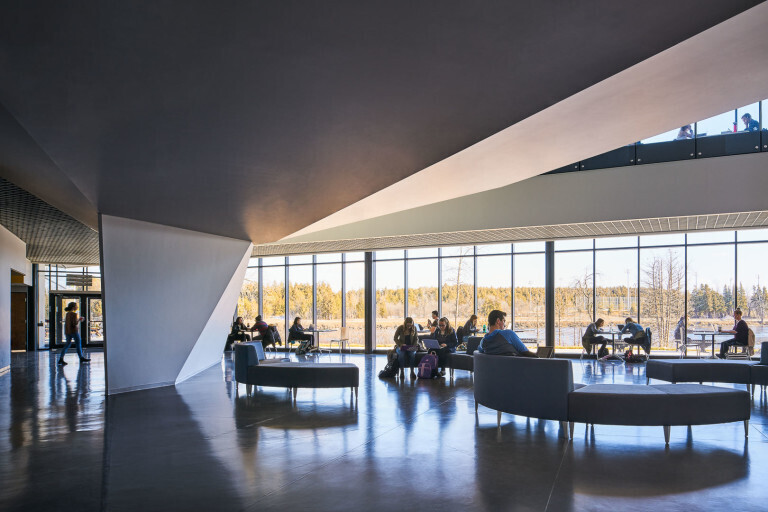
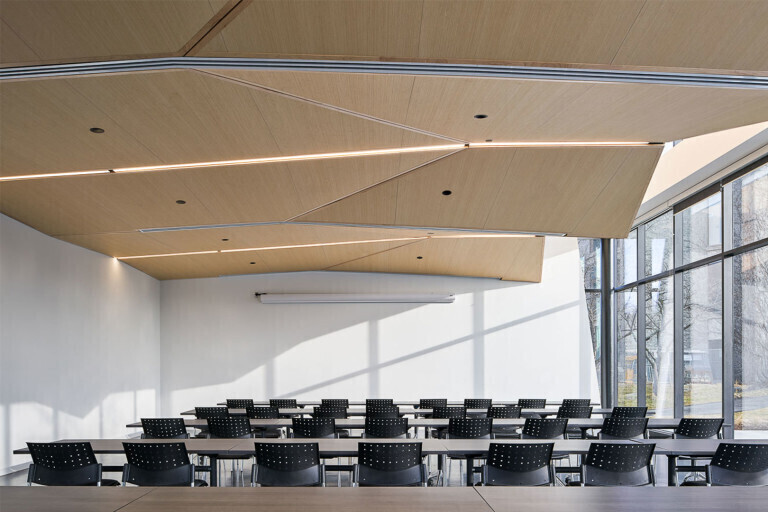
Other Projects
View More ProjectsWilliam G. Davis Building Renovation
Renovations to the W.G Davis Building, the cornerstone of the University of Toronto's Mississauga campus, began in spring 2018 ...
W.F. Mitchell Athletics Centre Expansion
LEED Silver Certified expansion to the existing W.F. Mitchell Athletics Centre located at the heart of the University of Guelph...
University of Toronto – Highland Hall
Work on this project includes an extensive revitalization of the existing facilities and a new five storey addition with a conn...
Sherman Campus Stage 1 – Phase 2 Lipa Green Building Addition, Site Work and Family Pavilion
Work involved the construction of an executive tower for the United Jewish Association that originally stood above ground.