Guelph, ON
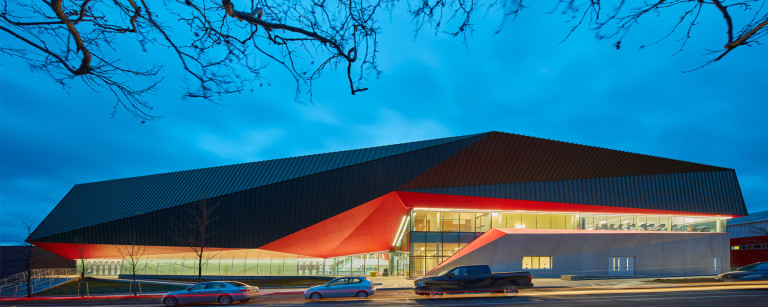
W.F. Mitchell Athletics Centre Expansion
Client
University of Guelph
Budget
$45 Million
Size
144,200 sf.
Completed
2017
Delivery Model
Design-Bid-Build
Sector
Multi-Use Recreation Facilities
Post Secondary Education
Architect
MacLennan Jaunkalns Miller Architects
The renovation and expansion of the existing W.F. Mitchell Sportsplex originally built in 1958 added 144,000 sf. of new space including a gymnasium, fitness center, multipurpose rooms, and student lounge areas, as well as hard and soft landscaping around the building. The new facility features a FIBA Basketball court which will serve as home territory for one lucky team in the inaugural season of the Canadian basketball League. In addition to a professional FIVB Volleyball court, the newly expanded Athletics center offers three basketball cross courts, surround stadium seating capable of hosting up to 2,200 spectators, a perimeter running track, state of the art AV systems which allows for live broadcasting and video replay and a 50 ft. climbing wall.
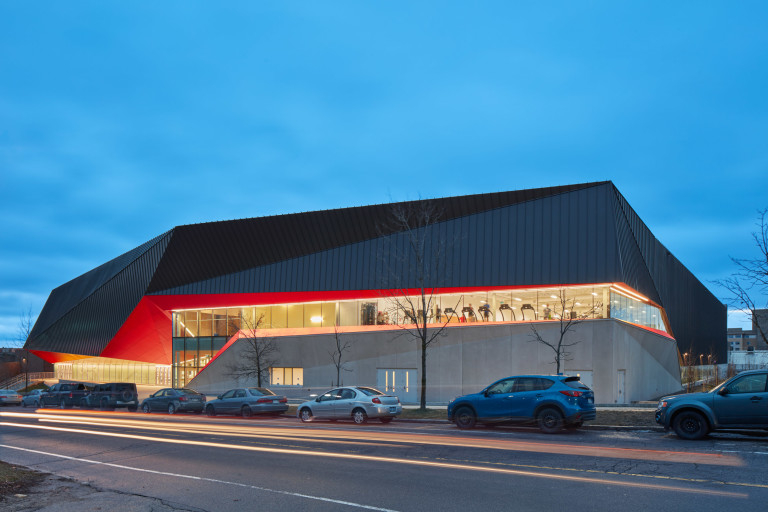
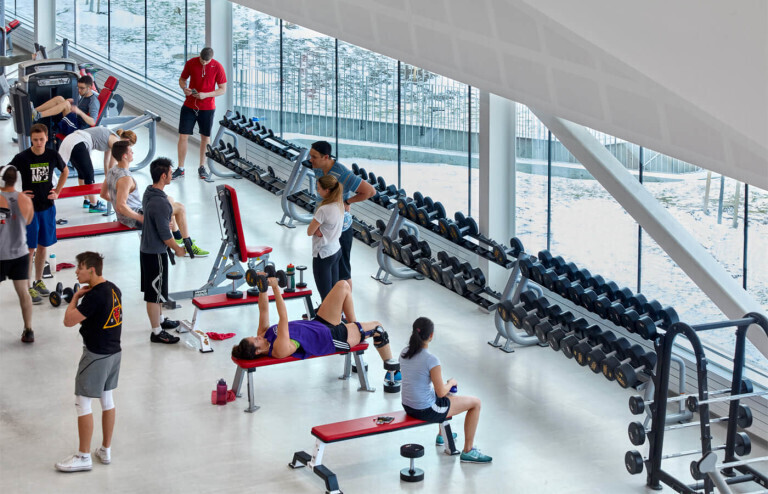
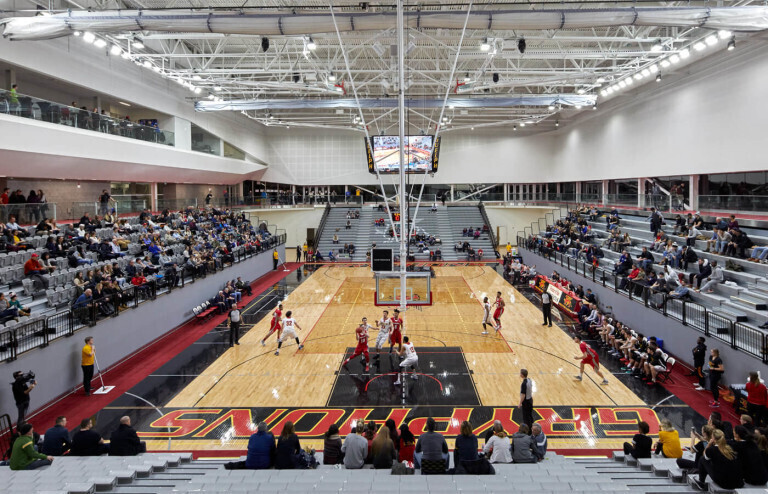
The site of the new expansion features a finished Ardex (Pandomo) poured concrete floor, and an exterior consisting of precast concrete cladding, aluminum siding, and silicone joint glazing. Inside houses a newly constructed electrical sub-station which continually served the existing (active) Sportsplex and surrounding buildings during the entire construction schedule. The entire project was sequenced/phased so that the new electrical sub-station was constructed prior to demolishing the existing station to ensure the surrounding active facilities could remain in operation. This process required close coordination with the University in order to coordinate multiple shutdowns of the surrounding buildings on an on-going basis.

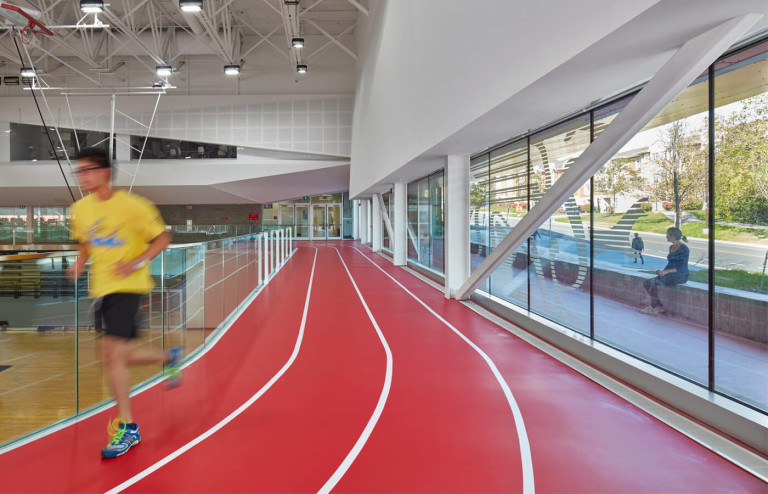
Access to the site presented many challenges for construction team as a result of high traffic areas, public streets, and tight site constraints. A thorough health and safety plan was implemented to ensure the safety of the staff, students and public as construction took place in the center of a busy campus.
The project has achieved LEED® Silver Certification.
Other Projects
View More ProjectsWalker Sports and Abilities Centre
The largest of the 2022 Canada Summer Games facilities located in the Niagara, Ontario region, the Walker Sports and Abilities ...
William G. Davis Building Renovation
Renovations to the W.G Davis Building, the cornerstone of the University of Toronto's Mississauga campus, began in spring 2018 ...
Wellesley Community Centre PH2 – Pool Addition
Located in the bustling St. James Town area in Toronto, the second phase of construction added a new aquatics facility to the e...
Southfields Community Centre
The Southfields Community Centre was a new multi-use recreation centre which included an aquatics centre, fitness centre and li...