WHITBY
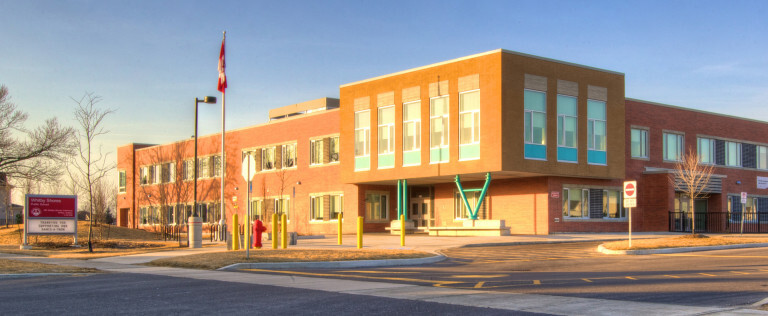
Whitby Shores Public School
Client
Durham District School Board
Budget
$10 Million
Size
64,700 sf.
Completed
August 2010
Delivery Model
Design-Bid-Build
Sector
Elementary and Secondary Schools
Architect
Moffet & Duncan Architects Inc.
The Whitby Shores Public School project involved the construction of a new 2-storey 64,700 square foot elementary school. This included extensive site development of associated asphalt access, parking, playground and field areas.
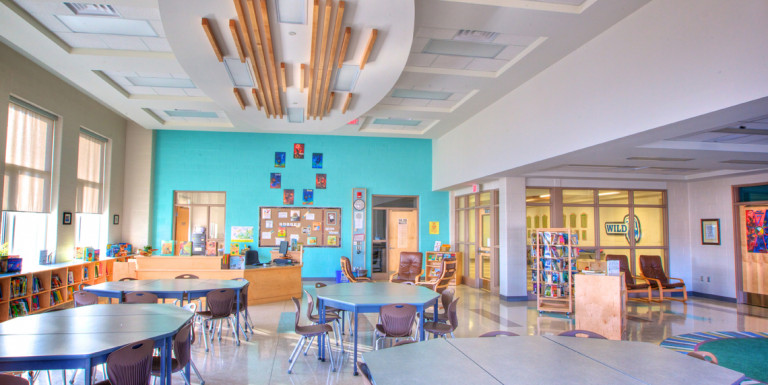
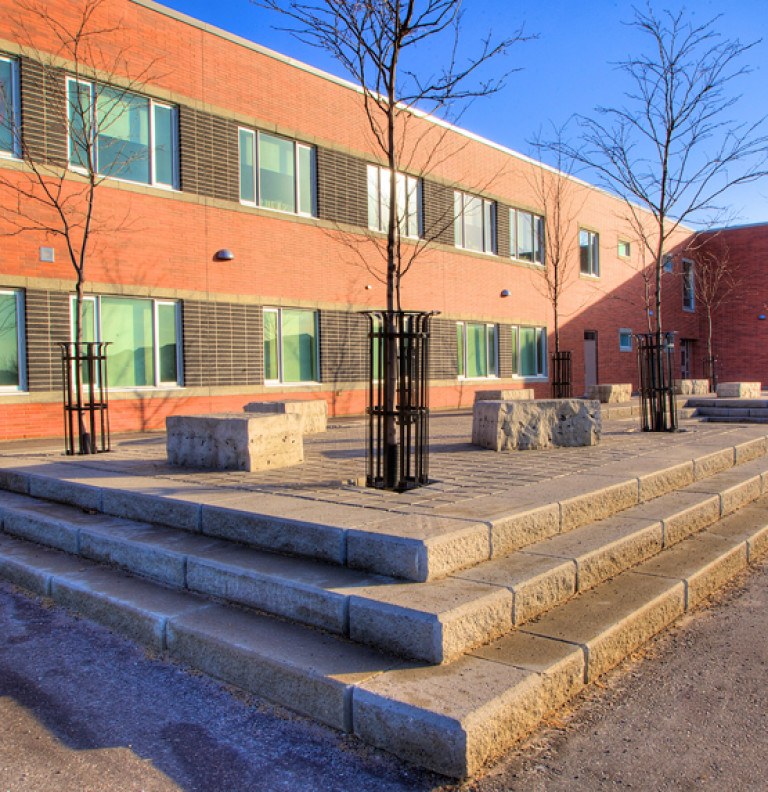
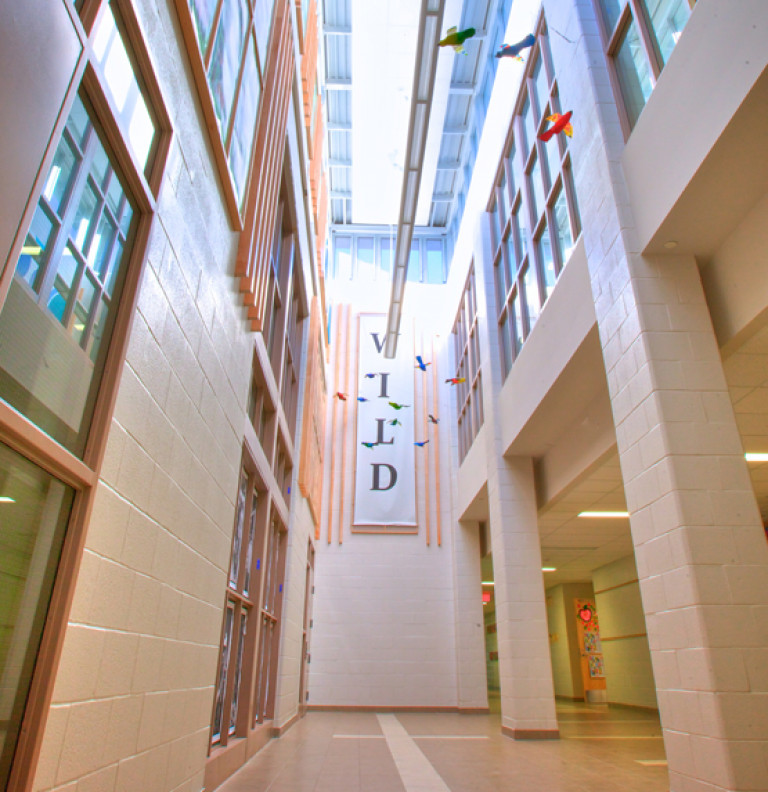
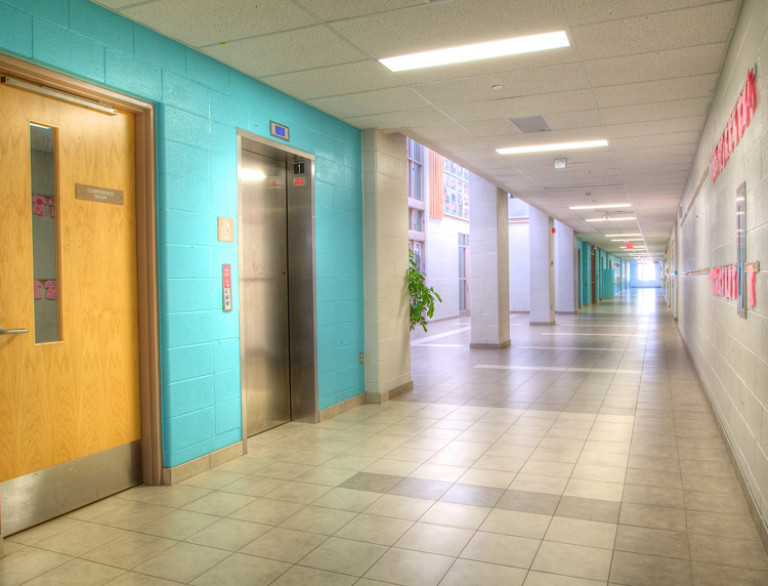
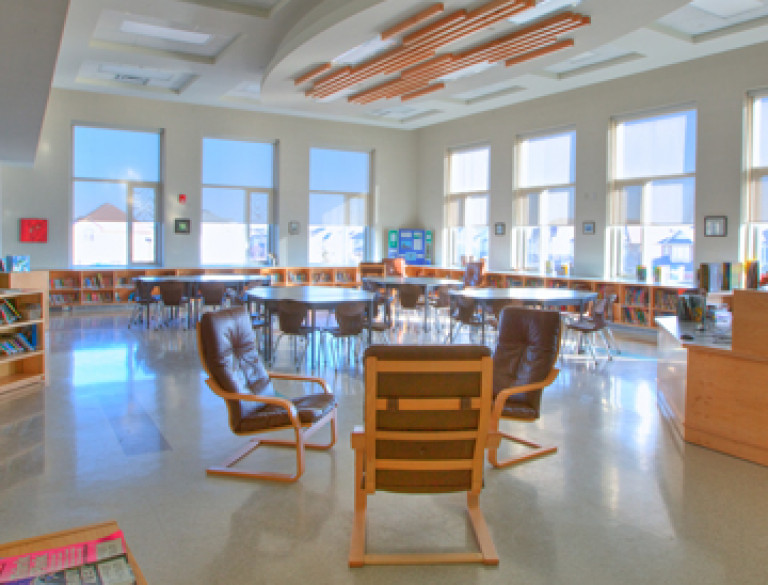
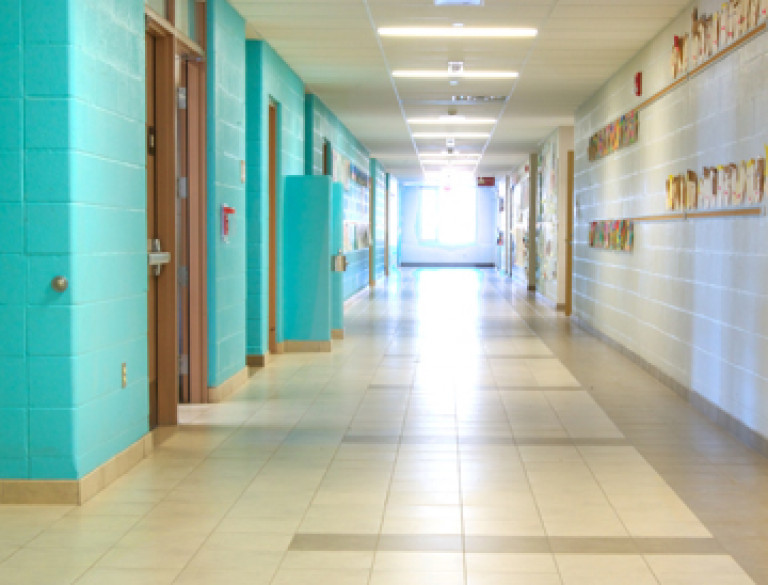
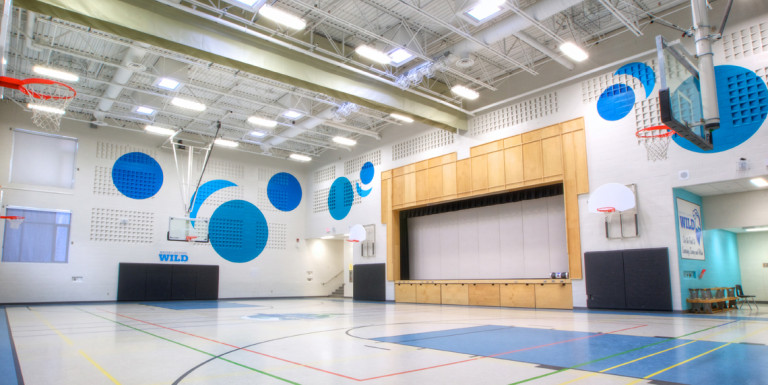
Other Projects
View More ProjectsHavergal Private School
This project involved the expansion of a senior school, with new construction and a renovation to the original building.
Father Henry Carr Catholic Secondary School
This project involved an extensive renovation to the existing secondary school with a 22,000 square foot addition.
Crescent Elementary School
Work involved the construction of the Centre for Creative Learning and the Lau Family Wing for the Crescent Elementary School.
Claude Watson School of the Arts
Work on this project involved the construction of a new facility with classrooms, a library and physical educational spaces.