HAMILTON
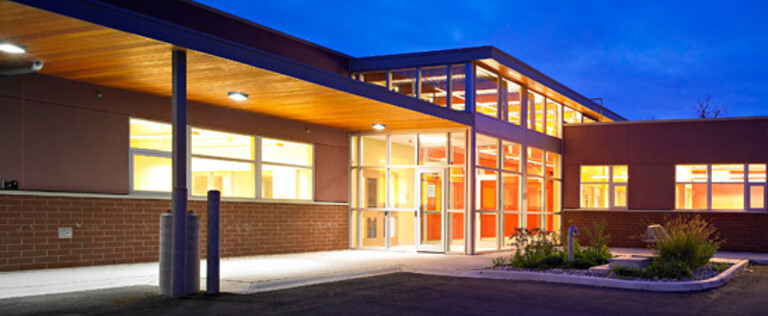
Woodward Environmental Laboratory and Operations Control Centre
Client
The City of Hamilton
Budget
$7 Million
Size
26,340 sf.
Completed
September 2006
Delivery Model
Design-Bid-Build
Sector
LEED
Public and Government
Transit and Operations Centres
Architect
McCallum Sather Architect
This project involved the construction of a new water and wastewater testing facility for the City of Hamilton’s central sewage treatment plant, located in a mixed residential and industrial area. Permanent IPAC features were added between the facility’s laboratory test and administration space, and efficient floor heating and air-conditioning distribution is used in the office areas. This project is LEED® Silver Certified.
“The City of Hamilton is satisfied with Aquicon’s construction performance, and would recommend them to be considered for future LEED certified projects.”
Pierre Solda, Senior Project Manager, Plant Capital and Planning Section, City of Hamilton
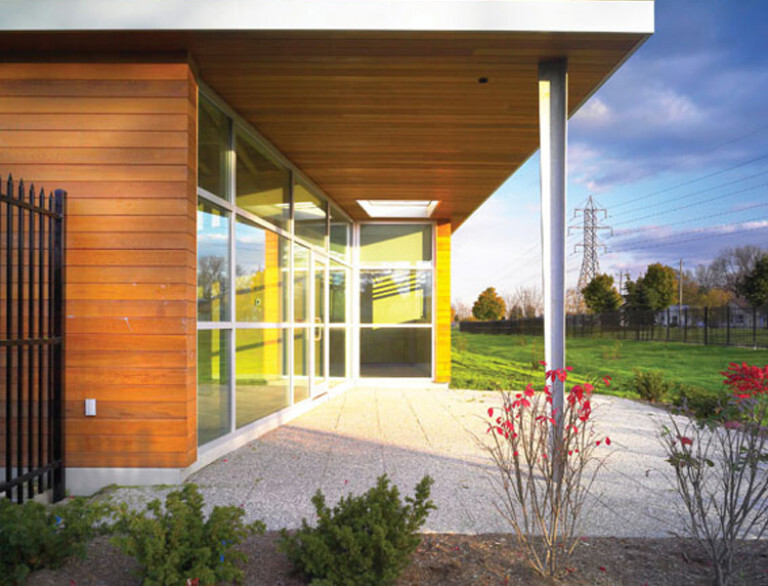
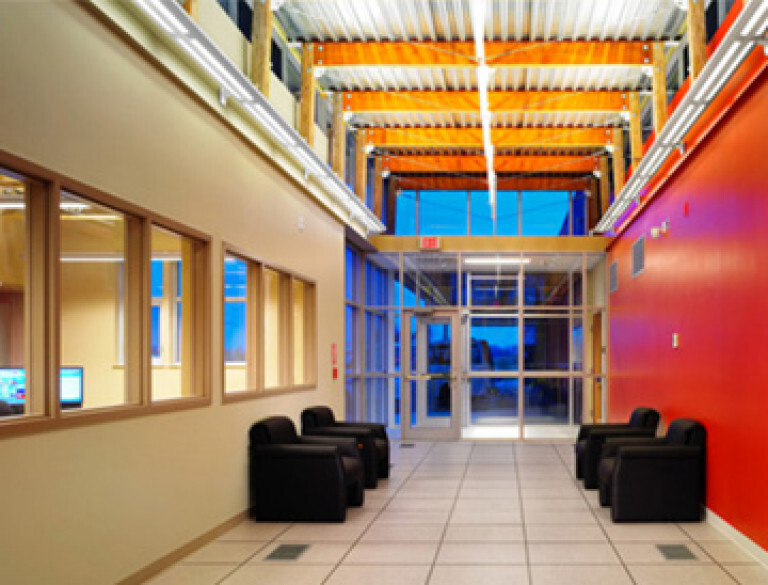
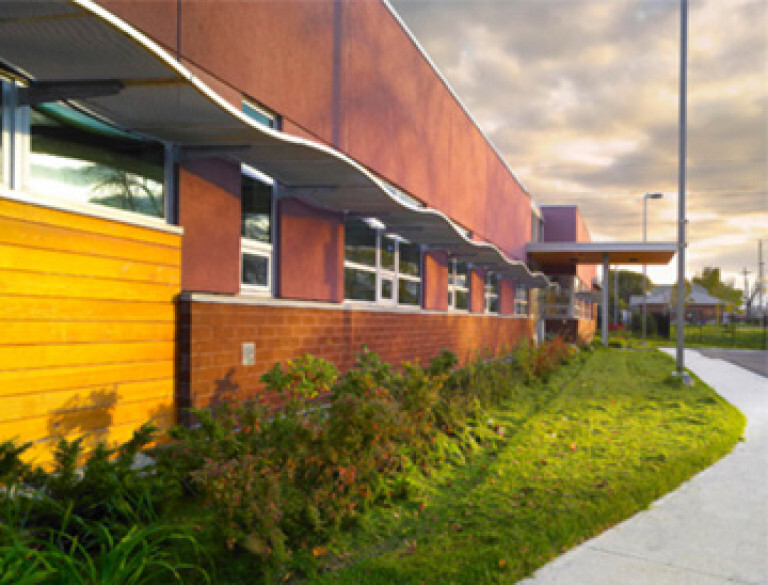
The facility is arranged in an L shape and consists of four distinct laboratory components, with administration offices for plant operations, compliance and regulation divisions. From a centrally located main foyer, circulation corridors bisect the north and east wings of the building. The laboratory components are designed for modular interconnectability, and cabinetry can be rearranged from lab to lab.
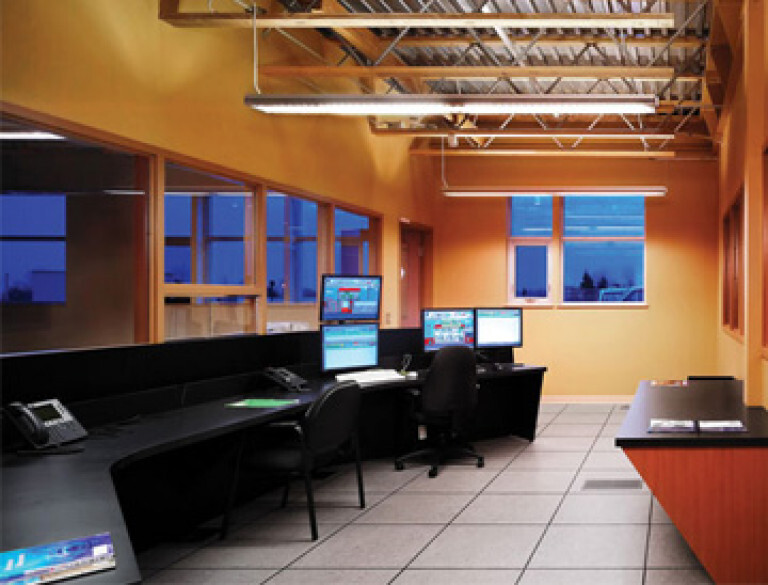
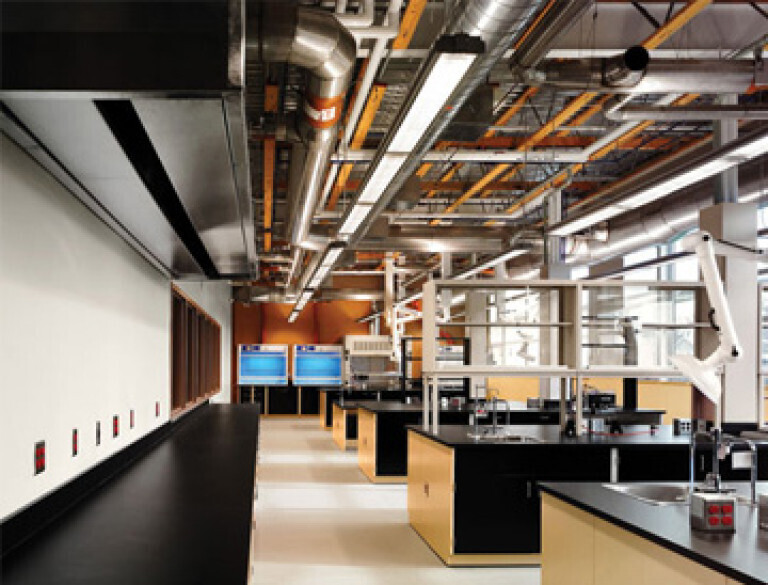
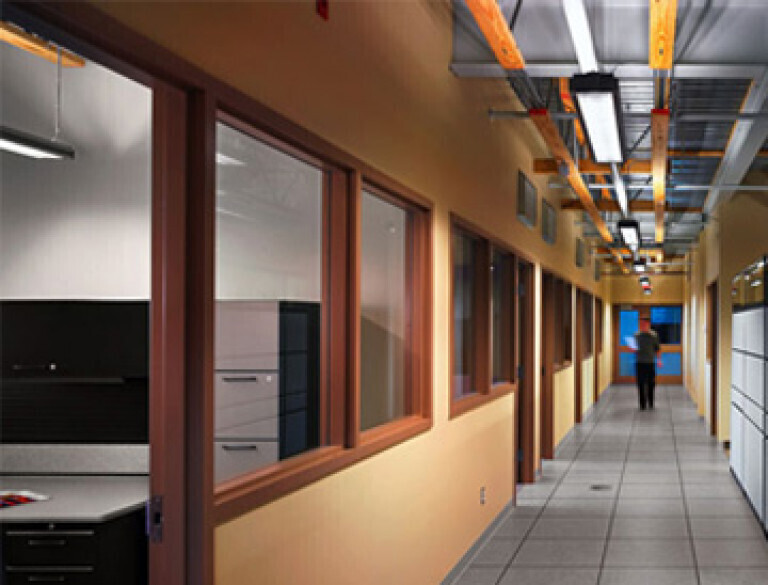
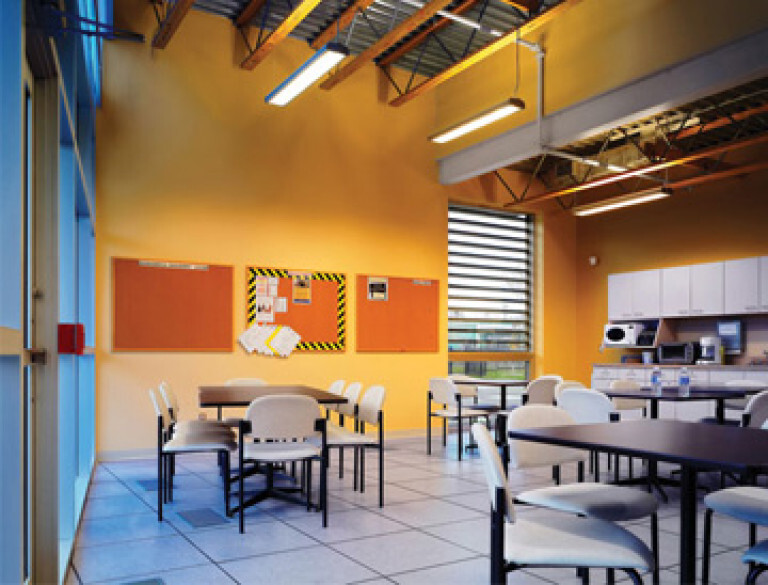
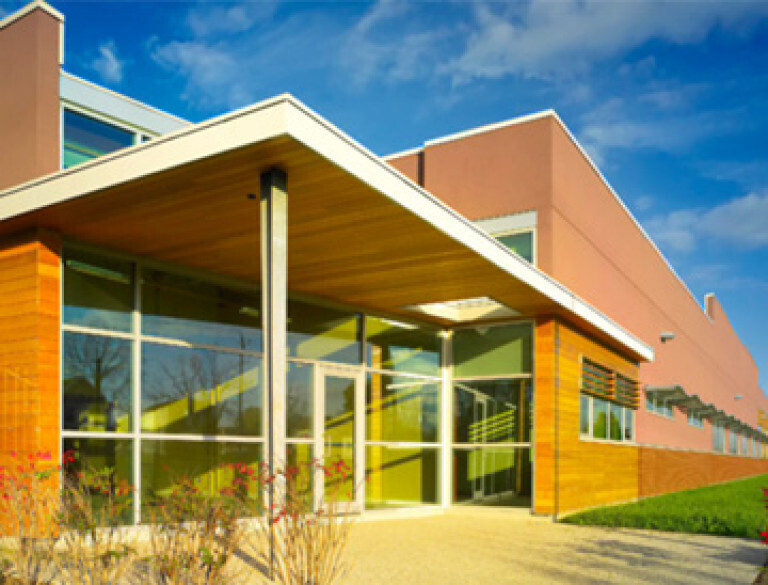
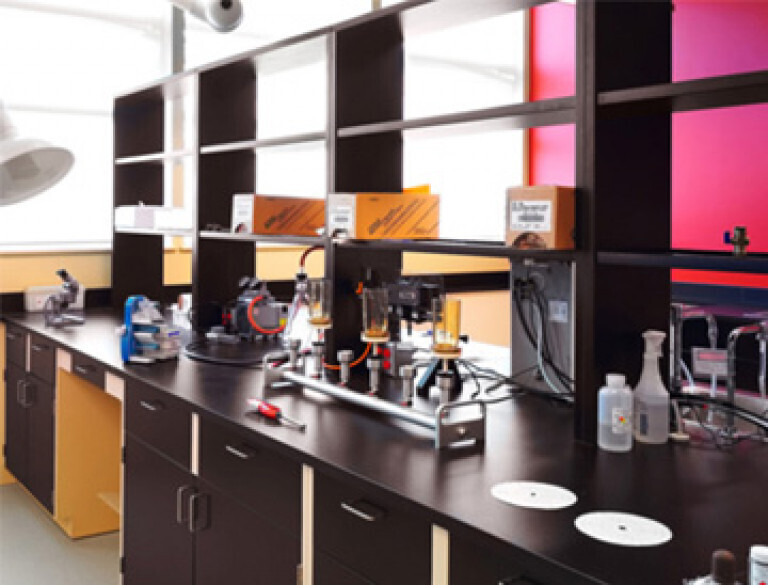
Other Projects
View More ProjectsYork University School of Continuing Studies
A new, state-of-the-art education and administration building located at the corner of the Pond Road and Ian MacDonald Boulevar...
Halton Paramedic Services Station No.17 & Milton Fire Station No.5
Sitting on a 1.5-acre parcel of land, construction on the new Milton Paramedic Services Station No. 17 and Fire Station No. 5 i...
King Township Municipal Centre
A new 46,000 sf. facility consisting of administration offices, council chambers, police sub-station and ancillary community sp...
Quinte West Operations Centre and Works Yard
Construction of a new Operations building including a fleet maintenance garage, and sand salt storage building.