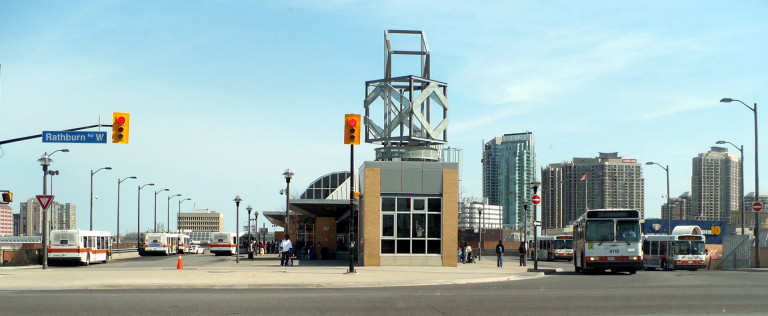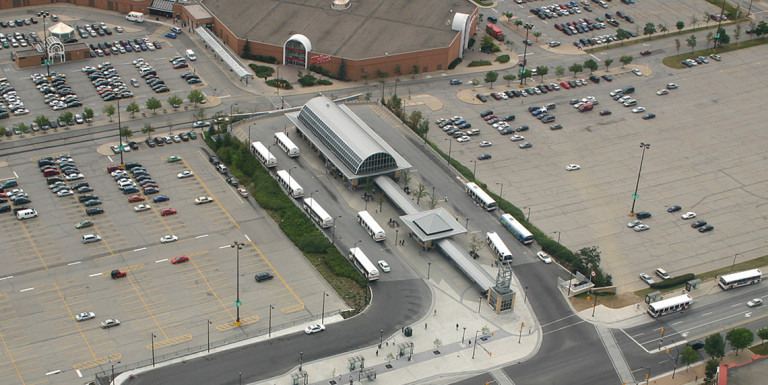Mississauga

Mississauga City Centre Transit Terminal
Client
The City of Mississauga
Budget
$7 Million
Size
19 Platforms
Completed
October 1997
Delivery Model
Design-Bid-Build
Sector
Public and Government
Transit and Operations Centres
Architect
Moffet & Duncan Architects Inc.
This project involved the construction of a new transit facility for the City of Mississauga in connection to the busy Square One Shopping Centre in the heart of Mississauga. The facility features 19 platforms, with buses use the upper level while access from the mall is at the building’s lower level. This facility was designed by Moffat and Duncan Architects in 1997.

Other Projects
View More ProjectsHalton Paramedic Services Station No.17 & Milton Fire Station No.5
Sitting on a 1.5-acre parcel of land, construction on the new Milton Paramedic Services Station No. 17 and Fire Station No. 5 i...
King Township Municipal Centre
A new 46,000 sf. facility consisting of administration offices, council chambers, police sub-station and ancillary community sp...
Quinte West Operations Centre and Works Yard
Construction of a new Operations building including a fleet maintenance garage, and sand salt storage building.
Woodward Environmental Laboratory and Operations Control Centre
This project involved the construction of a new testing facility for the City of Hamilton's central sewage treatment plant.