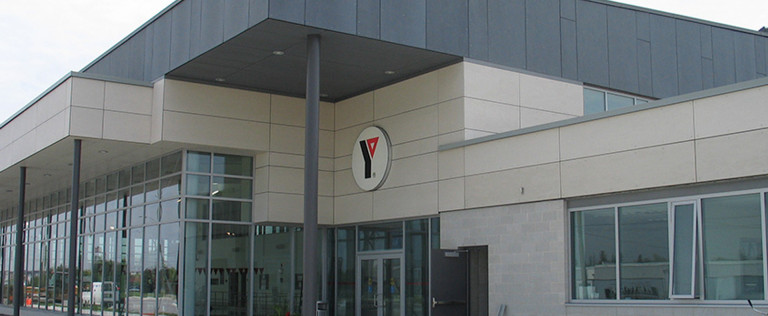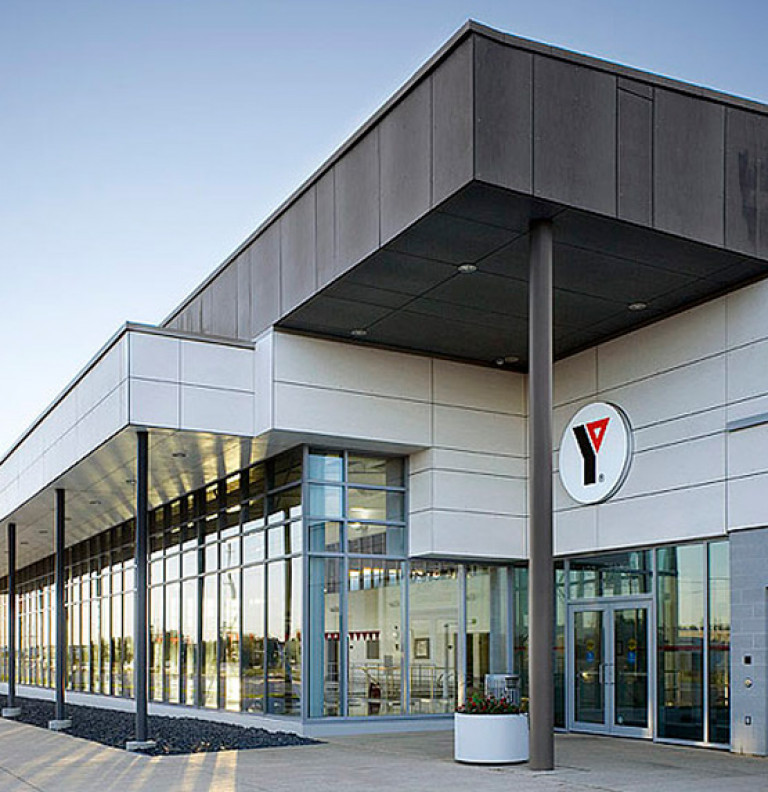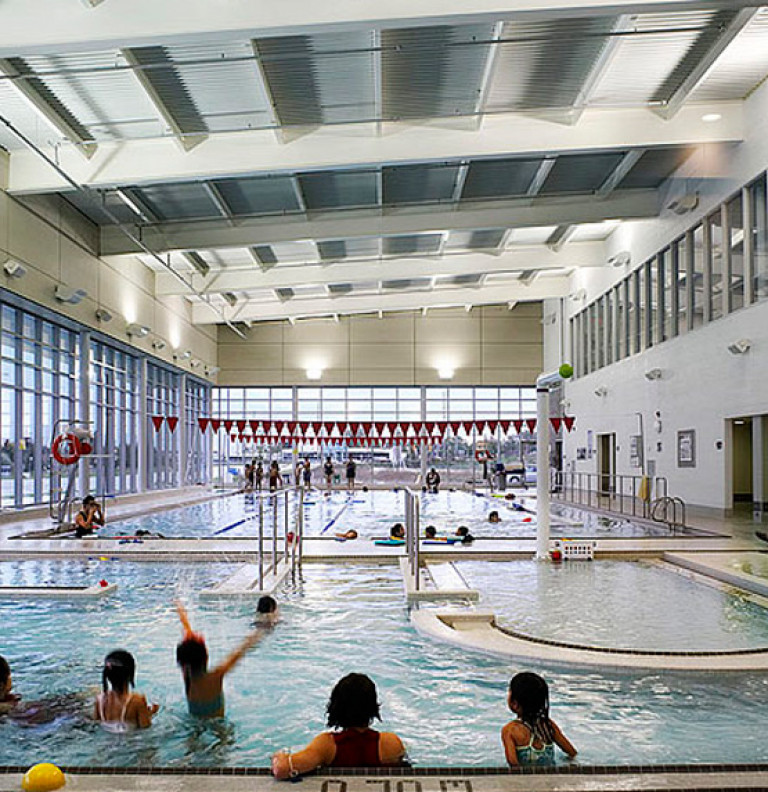Markham

New Markham YMCA
Client
YMCA of Greater Toronto
Budget
$ 14 Million
Size
60,000 sf.
Completed
May 2006
Delivery Model
Construction Management
Sector
Multi-Use Recreation Facilities
Architect
Moriyama & Teshima Architects Inc.
Built near Highway 407 and Kennedy Road and designed by Moriyama & Teshima Architects, the Markham Family YMCA anchors the eastern end of the new Markham Centre, serving more than 10,000 children, youth and adults and providing meeting and event space for hundreds of community groups.


This 60,000 square foot building includes two swimming pools, a gymnasium, a wellness centre, an indoor running track and a climbing centre in addition to technology and community resource centres and a membership area.
Other Projects
View More ProjectsWalker Sports and Abilities Centre
The largest of the 2022 Canada Summer Games facilities located in the Niagara, Ontario region, the Walker Sports and Abilities ...
Wellesley Community Centre PH2 – Pool Addition
Located in the bustling St. James Town area in Toronto, the second phase of construction added a new aquatics facility to the e...
Southfields Community Centre
The Southfields Community Centre was a new multi-use recreation centre which included an aquatics centre, fitness centre and li...
Bernie Morelli Recreation Centre
New recreation facility in the City of Hamilton which including aquatics, fitness, and administrative components.