Toronto, ON
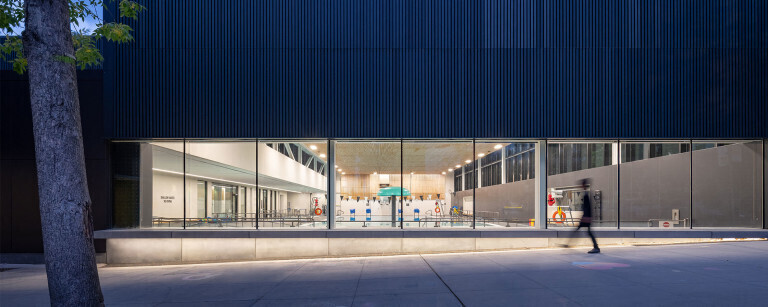
Wellesley Community Centre Phase 2 – Pool Addition
Client
The City of Toronto
Budget
$18 million
Size
54,000 sf.
Completed
2020
Delivery Model
Design-Bid-Build
Sector
Multi-Use Recreation Facilities
Architect
MacLennan Jaunkalns Miller Architects
The site of the Wellesley Community Centre – Pool addition is located at 495 Sherbourne St, Toronto. The development area was approximately 1,600 sq.m. of the community centre site, bounded by a small landscaped area on the south, the existing community centre to the west, Bleeker Street to the east and the existing small community centre parking lot to the north. Construction included a 54,000 sf. indoor pool addition to existing facility including 5 lane x 25m training tank, leisure tank, hydrotherapy tank, change rooms, staff offices, multi-purpose rooms etc. Extensive sustainable “Green” features, including a green roof and geothermal systems.
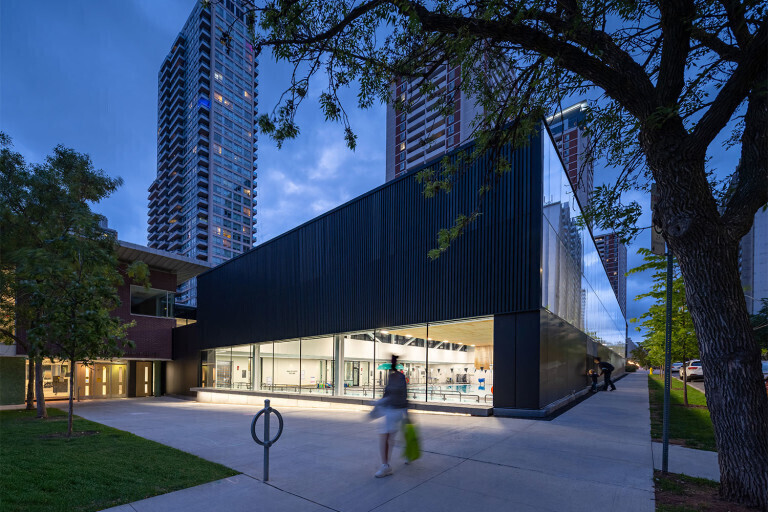
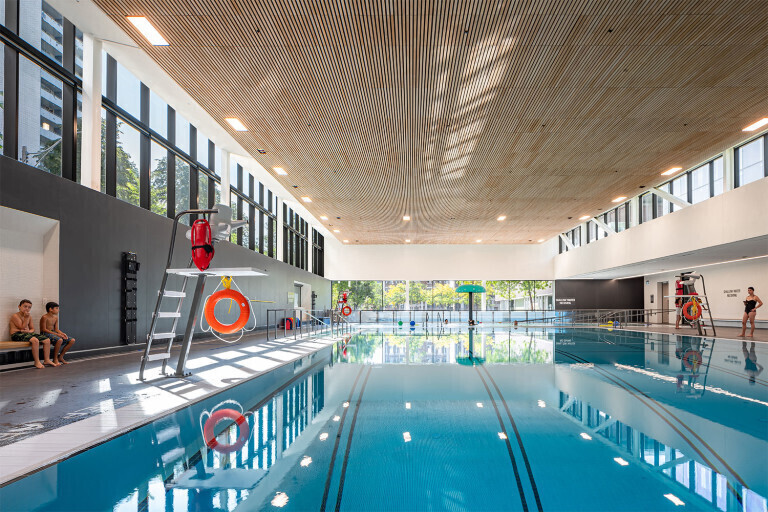
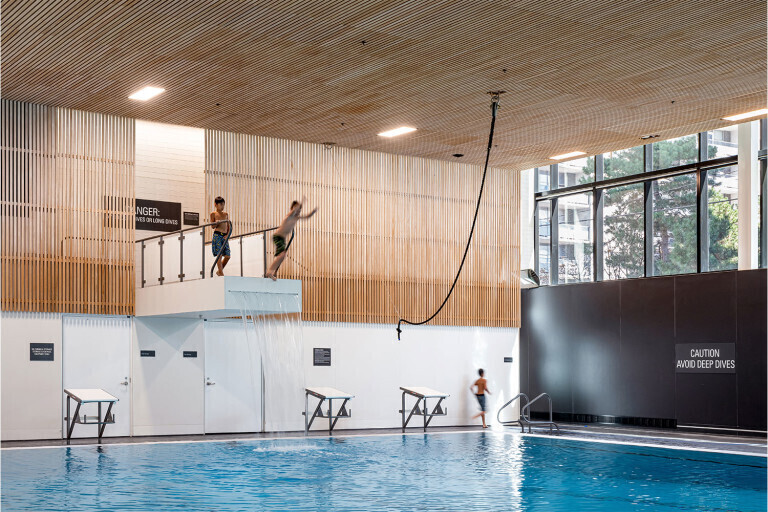
The project’s site was especially complex due to the nature of the site being extremely tight and surrounded by residential buildings and connection to the adjacent Wellesley Community Centre that remained active throughout construction
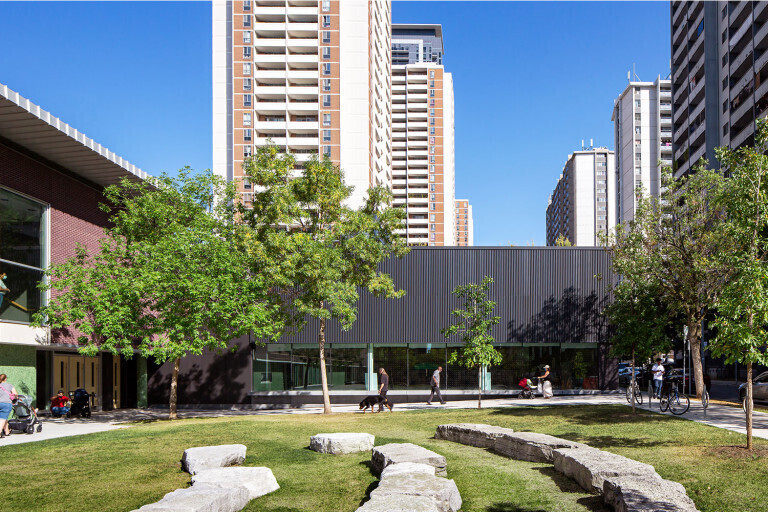
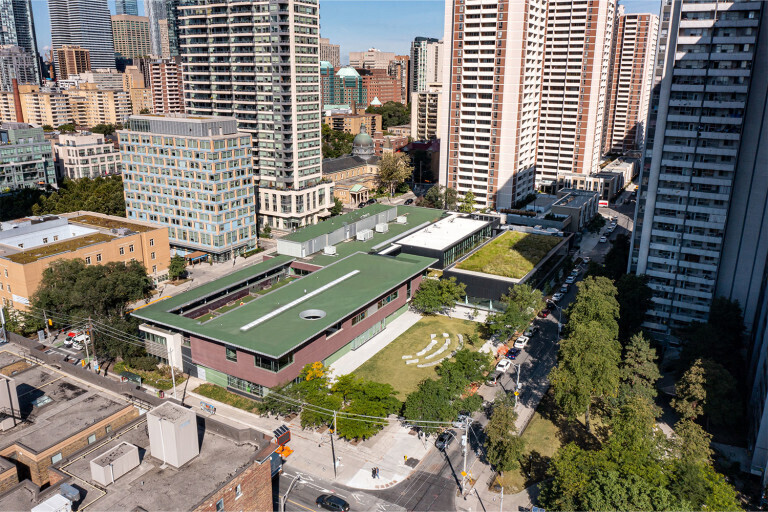
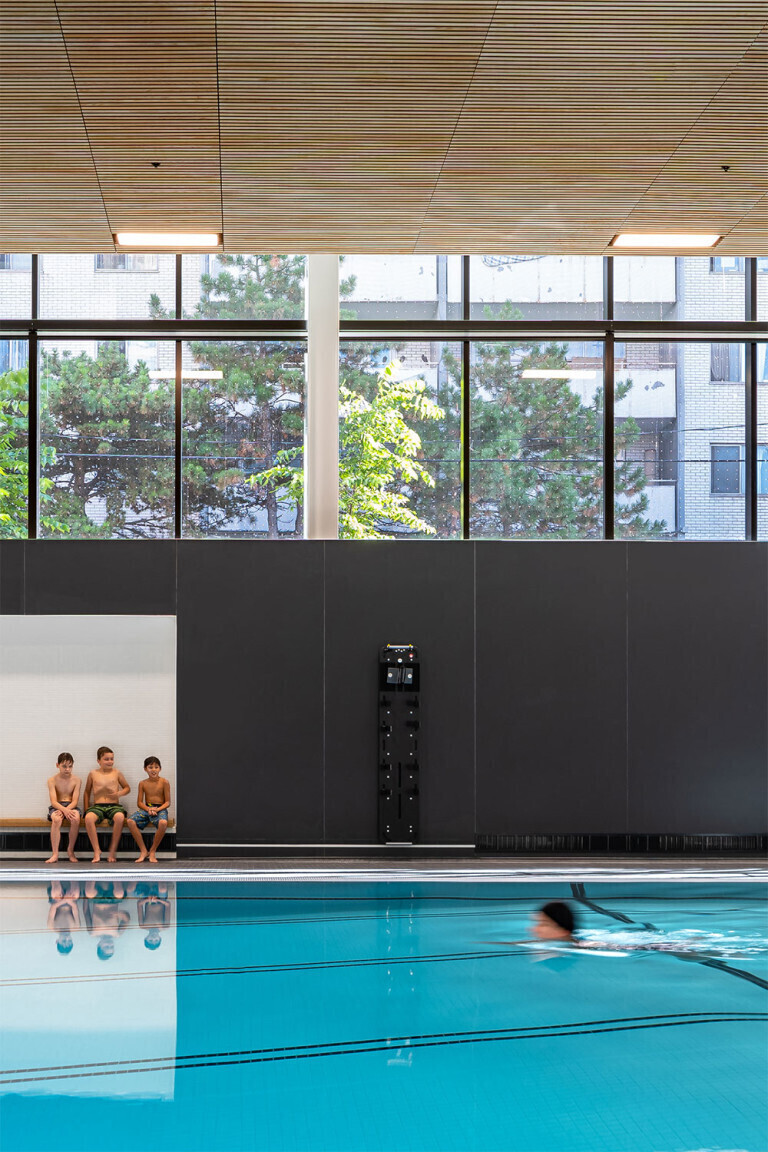
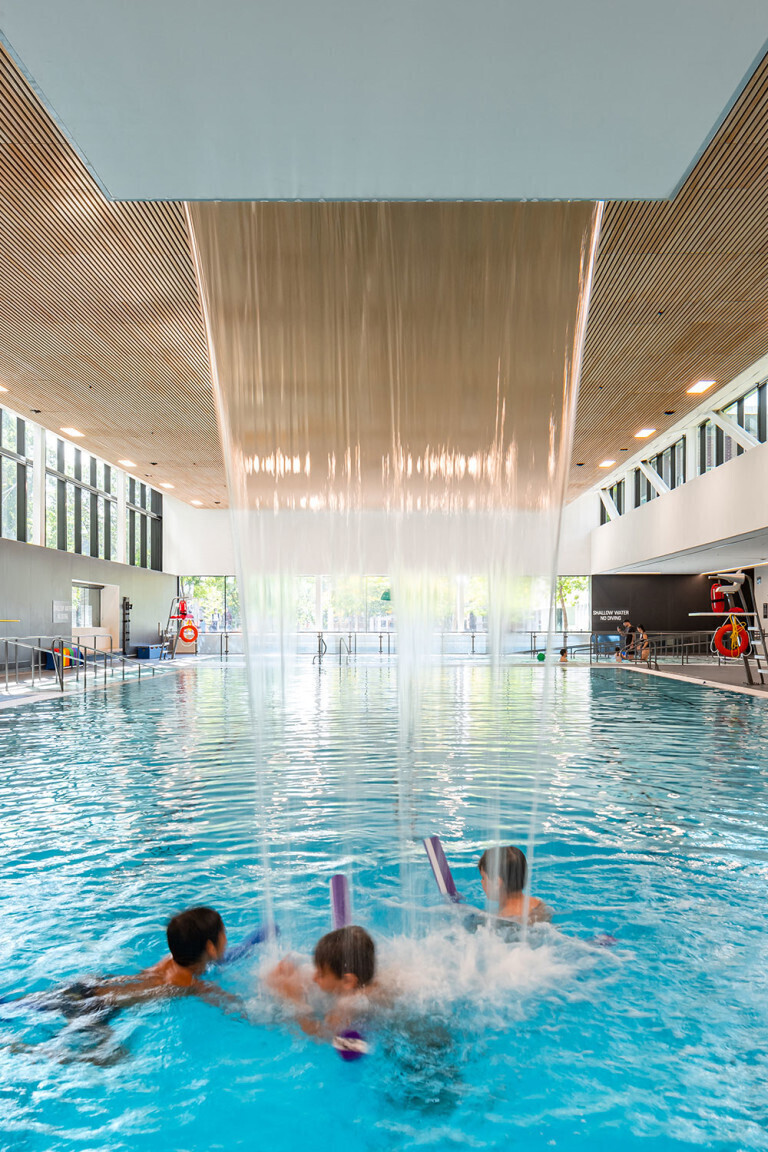
Other Projects
View More ProjectsCarmen Corbasson
Construction Management of a complex renovation and expansion to the existing Carmen Corbasson Community Centre
Walker Sports and Abilities Centre
The largest of the 2022 Canada Summer Games facilities located in the Niagara, Ontario region, the Walker Sports and Abilities ...
Southfields Community Centre
The Southfields Community Centre was a new multi-use recreation centre which included an aquatics centre, fitness centre and li...
Bernie Morelli Recreation Centre
New recreation facility in the City of Hamilton which including aquatics, fitness, and administrative components.