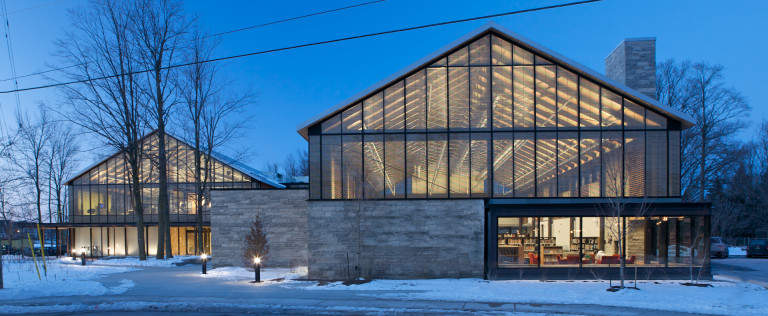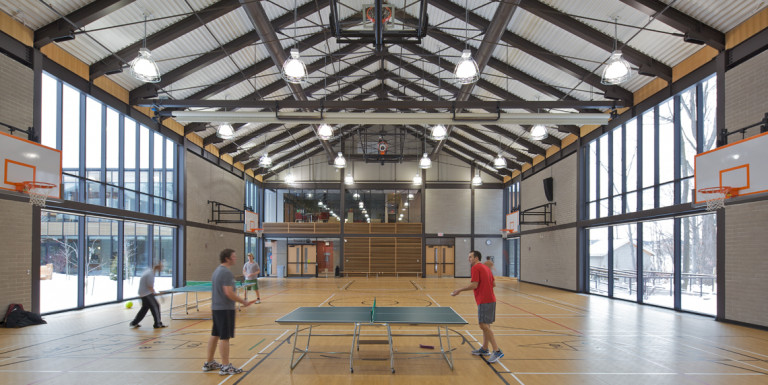Whitby

Brooklin Community Centre and Library
Client
The Town of Whitby
Budget
$12 Million
Size
40,000 sf.
Completed
October 2010
Delivery Model
Design-Bid-Build
Sector
Libraries
Multi-Use Recreation Facilities
Architect
Perkins + Will Canada
A remnant forest in the historic village of Brooklin, Ontario provides the setting and inspiration for this district Library and Community Centre. Each of the facility’s key program areas (library, community centre and gymnasium) are housed in one of three linked structures whose rooflines and simple forms recall the region’s agrarian roots. Porches, breezeways and glazed links provide common space and provide views of the surrounding hardwood forest.
The programs are accommodated under graceful steel and timber roofs with mezzanines and interconnected floor spaces allowing visual and spatial interaction between them. Construction of the new 2-storey library and community centre included centres for seniors and youth, a gymnasium, banquet and meeting rooms, as well as a public library branch.

Other Projects
View More ProjectsCarmen Corbasson
Construction Management of a complex renovation and expansion to the existing Carmen Corbasson Community Centre
Walker Sports and Abilities Centre
The largest of the 2022 Canada Summer Games facilities located in the Niagara, Ontario region, the Walker Sports and Abilities ...
Wellesley Community Centre PH2 – Pool Addition
Located in the bustling St. James Town area in Toronto, the second phase of construction added a new aquatics facility to the e...
Southfields Community Centre
The Southfields Community Centre was a new multi-use recreation centre which included an aquatics centre, fitness centre and li...