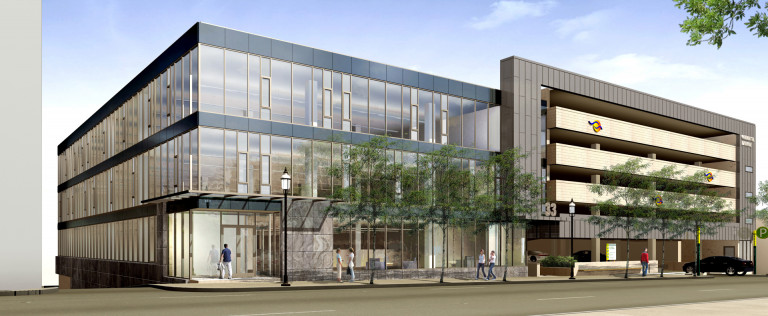Barrie

Collier Street Parking Facility and Office Project
Client
The City of Barrie
Budget
$13 Million
Size
149,000 sf.
Completed
January 2008
Delivery Model
Design-Bid-Build
Sector
Public and Government
Architect
Sweeney Sterling Finlayson & Co. Architects Inc.
This project involved the construction of a new 2-storey office building and parking structure totaling 34,000 square feet of office space with a 7 level parking garage totaling 115,000 square feet with over 300 parking spaces.
Other Projects
View More ProjectsHalton Paramedic Services Station No.17 & Milton Fire Station No.5
Sitting on a 1.5-acre parcel of land, construction on the new Milton Paramedic Services Station No. 17 and Fire Station No. 5 i...
King Township Municipal Centre
A new 46,000 sf. facility consisting of administration offices, council chambers, police sub-station and ancillary community sp...
Woodward Environmental Laboratory and Operations Control Centre
This project involved the construction of a new testing facility for the City of Hamilton's central sewage treatment plant.
Waterloo Regional Police Services – North Division
This project involved the construction of a new police station with a 2-level parking deck.