Hamilton
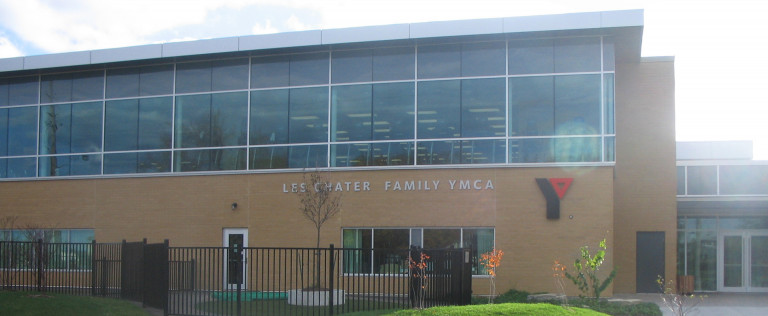
Hamilton South Mountain Community Centre, Library and YMCA
Client
YMCA of Hamilton
Budget
$20 Million
Size
74,000 sf.
Completed
February 2009
Delivery Model
Design-Bid-Build
Sector
Multi-Use Recreation Facilities
Architect
Perkins + Will Canada
Work involved the construction of a new 74,000 square foot multi-use community centre, including a 24,000 square foot library and a 50,000 square foot YMCA. Both facilities are connected by a 3,000 square foot common entrance. A second phase of construction introduced a new skateboard park, play structure, and sports and recreation field. Construction was completed without interruption to surrounding facilities. The project was tendered under budget.
“Aquicon was excellent to work with throughout all stages of construction, and the two-year project was delivered in a timely manner on the expected budget.”
Brian Posavad, Vice President, YMCA of Hamilton/Burlington/Brantford
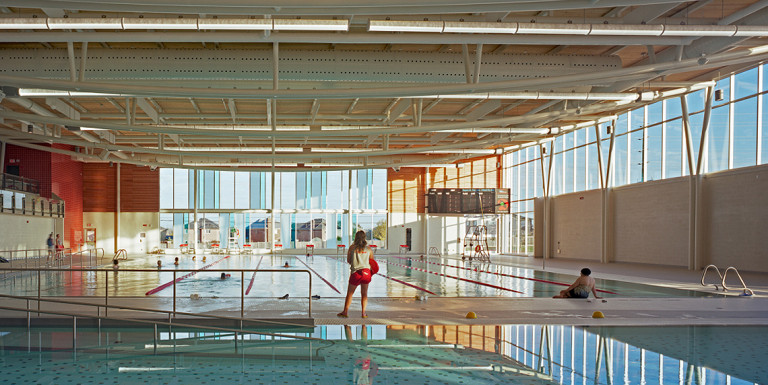
The YMCA accommodates an aquatics centre, mini-gym, health enhancement area, change rooms, multi-use areas and a child care centre to accommodate 10 toddlers and 24 pre-schoolers. Shared facilities include lobby, public washrooms, café, parking, pick-up and drop-off, and shipping and receiving.
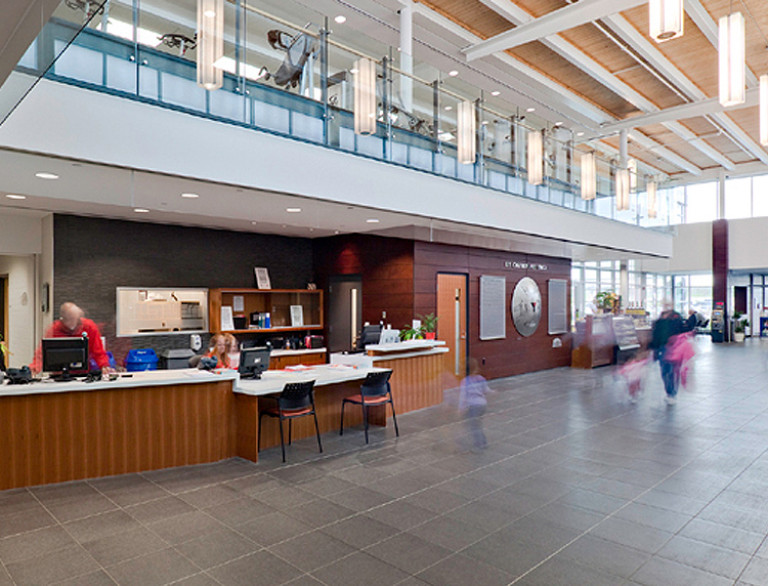
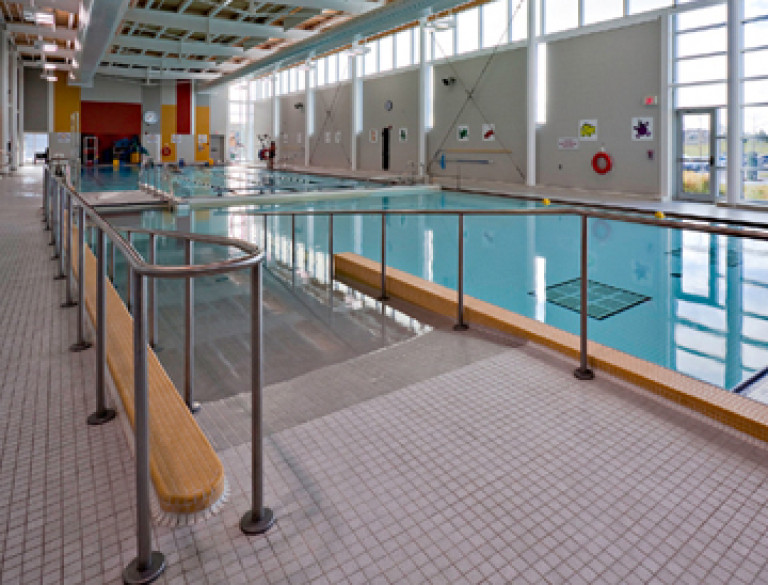
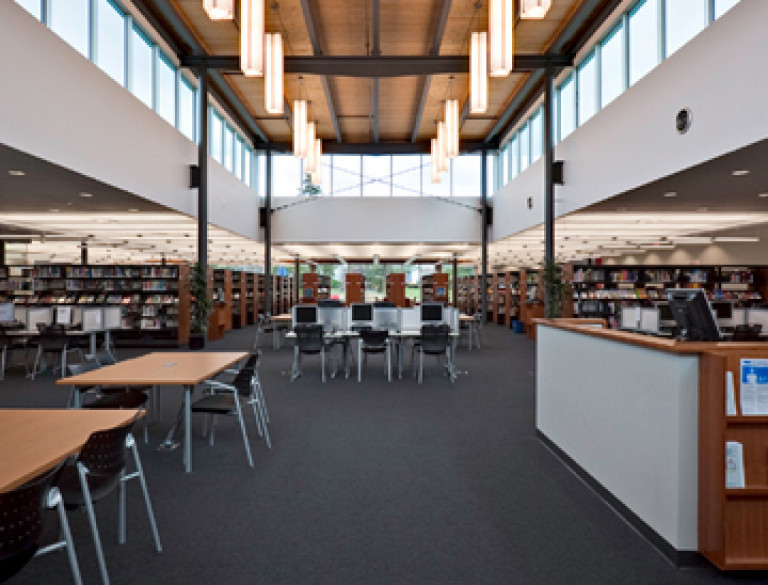
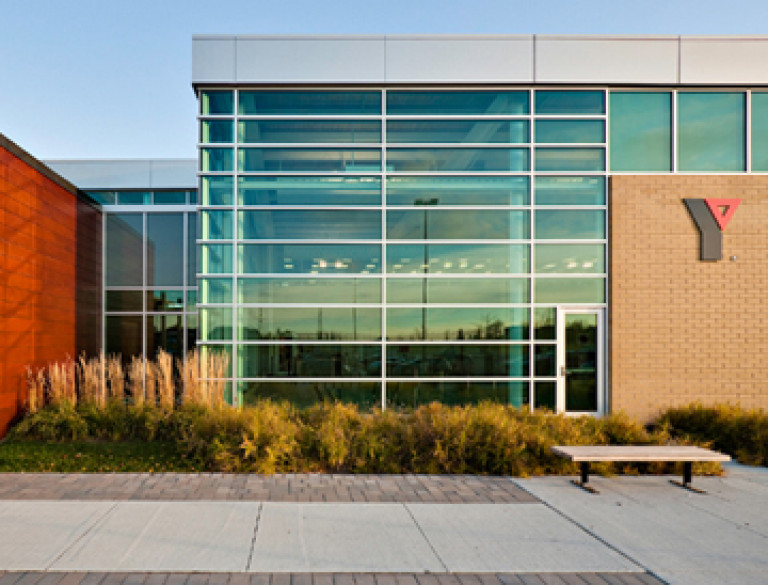
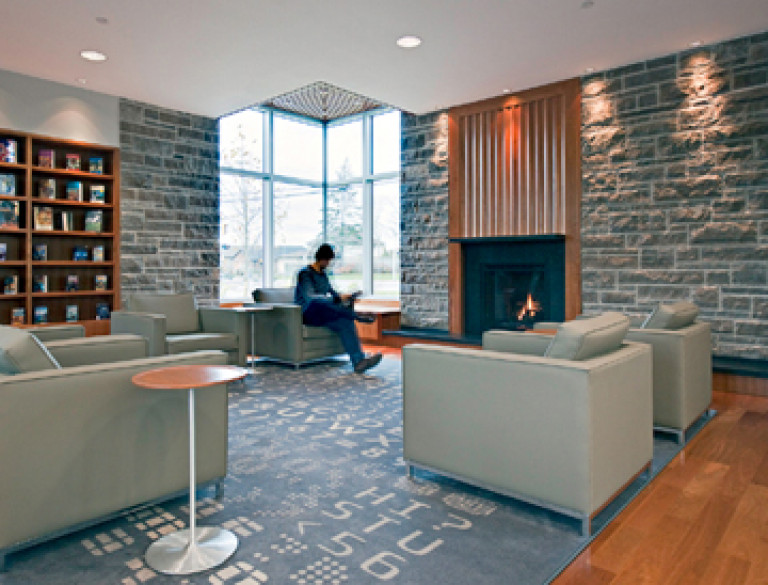
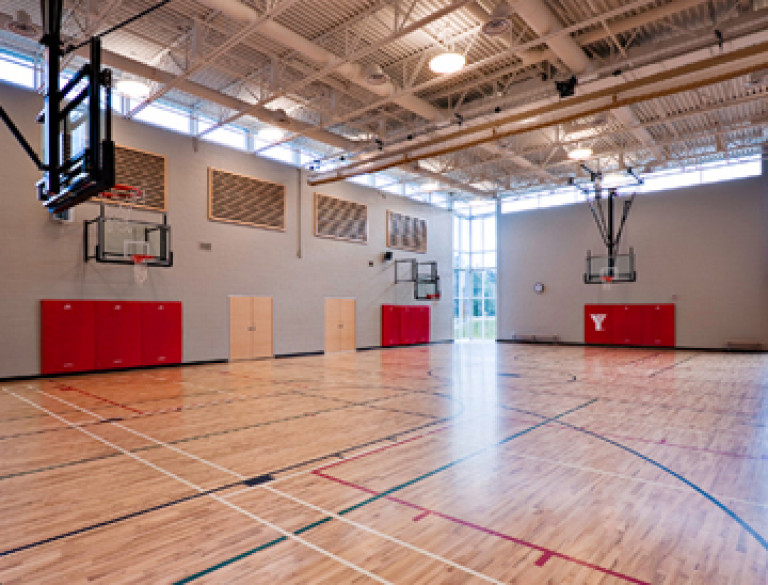
Other Projects
View More ProjectsCarmen Corbasson
Construction Management of a complex renovation and expansion to the existing Carmen Corbasson Community Centre
Walker Sports and Abilities Centre
The largest of the 2022 Canada Summer Games facilities located in the Niagara, Ontario region, the Walker Sports and Abilities ...
Wellesley Community Centre PH2 – Pool Addition
Located in the bustling St. James Town area in Toronto, the second phase of construction added a new aquatics facility to the e...
Southfields Community Centre
The Southfields Community Centre was a new multi-use recreation centre which included an aquatics centre, fitness centre and li...