Vaughan
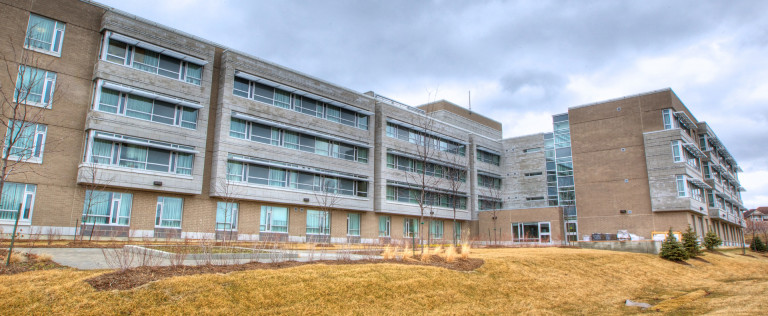
Mapleglen Residences Residential Apartment Building
Client
Municipality of the Region of York
Budget
$14 Million
Size
82,000 sf.
Completed
August 2011
Delivery Model
Design-Bid-Build
Sector
Healthcare and Research
LEED
Residential and Hospitality
Architect
Allen & Sherriff Architects Inc.
This Mapleglen Residences project involved the construction of a new 4-storey, 84 unit, apartment building of approximately 82,000 square feet. This building has 69 one-bedroom and 15 two-bedroom units, including 5 fully accessible units. The design of the building features poured concrete in-place slabs on concrete shear walls with masonry and steel cladding, fiberglass windows, and a steel roof. The building was constructed with a sprinkler system and commercial laundry facilities. The Mapleglen Residences was built to achieve LEED® Silver standards but has subsequently achieved LEED® Gold Certification.
“Aquicon brought substantial experience and knowledge to the project and consistently strived to achieve the project’s budgetary and design goals.”
Jan H. Ravens, Partner, Allen & Sherriff Architects Inc.
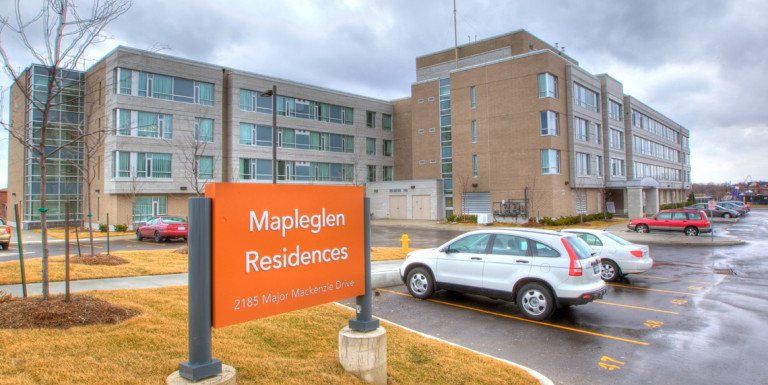
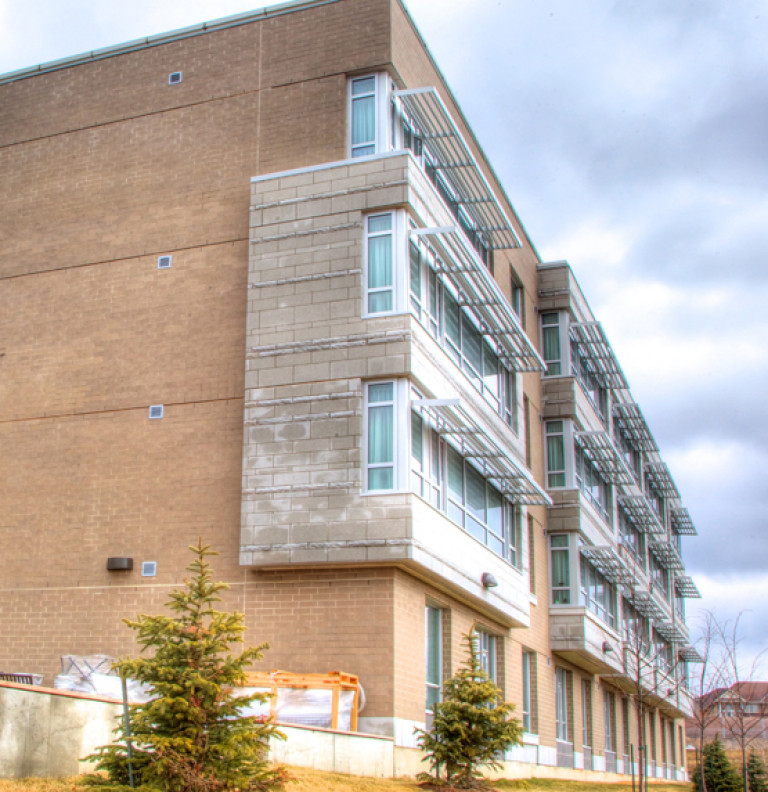
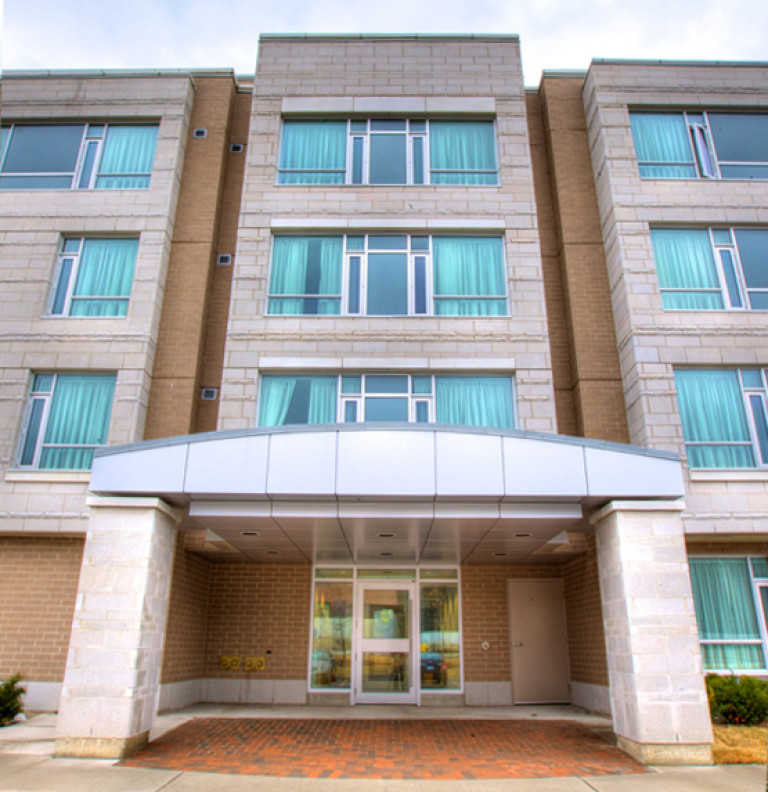
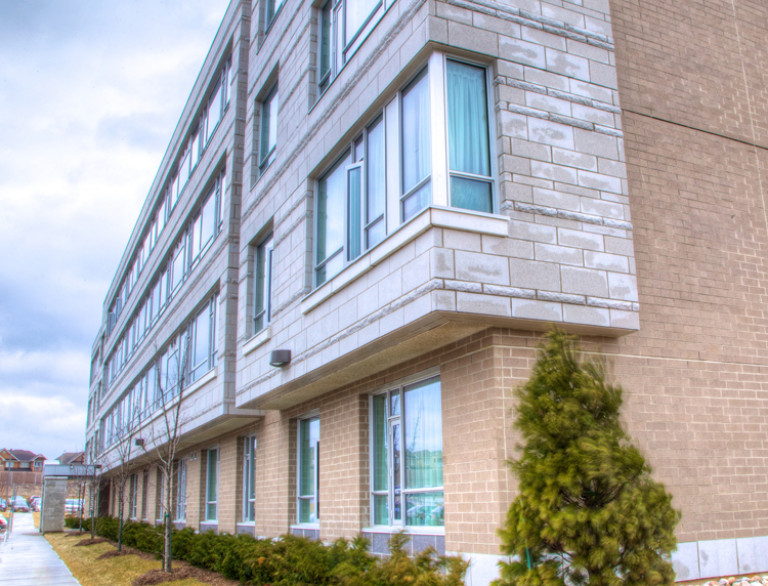
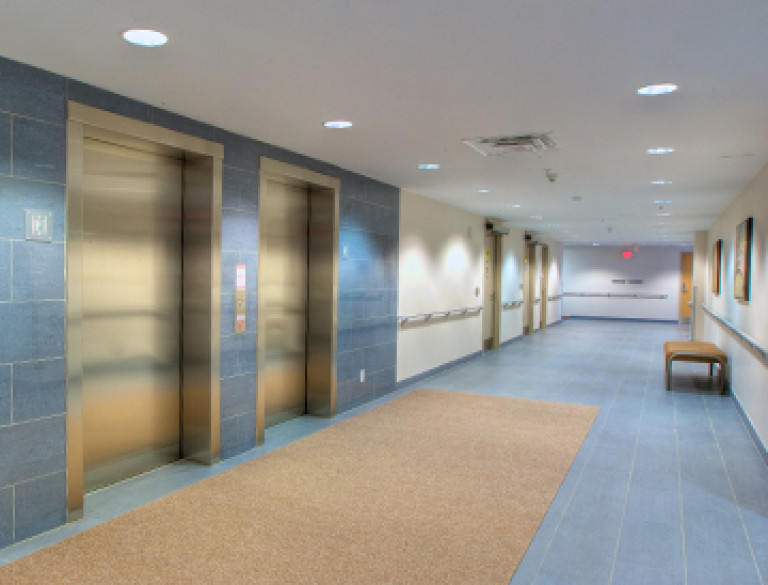
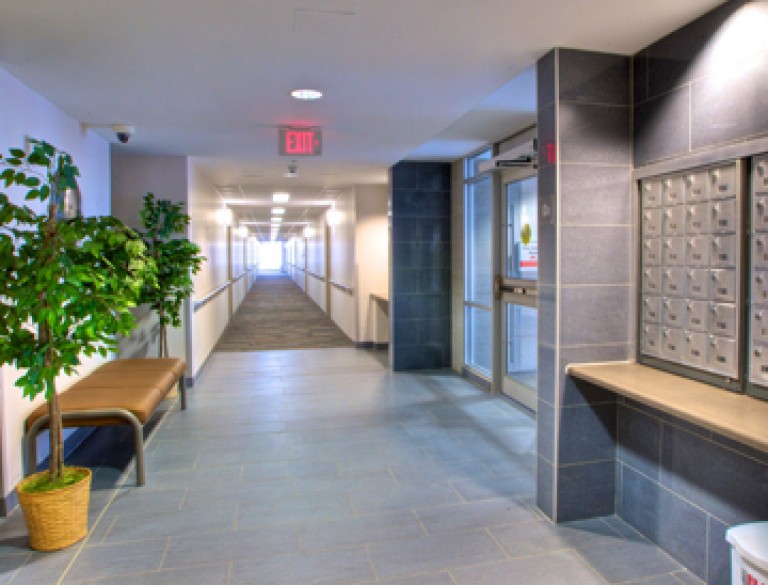
Other Projects
View More ProjectsHalton Paramedic Services Station No.17 & Milton Fire Station No.5
Sitting on a 1.5-acre parcel of land, construction on the new Milton Paramedic Services Station No. 17 and Fire Station No. 5 i...
King Township Municipal Centre
A new 46,000 sf. facility consisting of administration offices, council chambers, police sub-station and ancillary community sp...
Advent Healthcare – Forestview Retirement Residence
A five-storey seniors residence building with 128 suites, assisted living facility with nursing stations, and several high-end ...
YWCA New Residential Building and Child Care Centre
The YWCA Residential Building includes a child care centre, and was built to house single women and women with children.