Niagara Falls
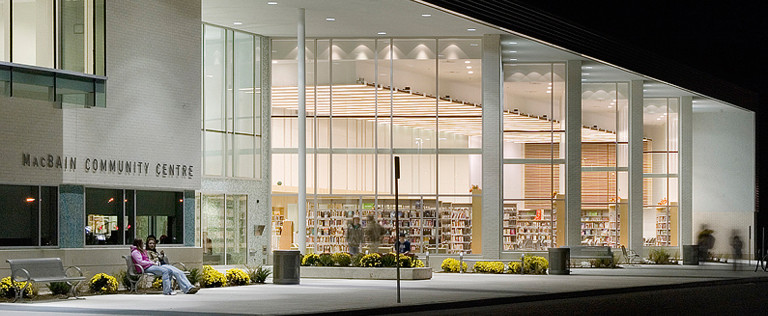
MacBain Community Centre and Library
Client
The City of Niagara Falls
Budget
$ 22 Million
Size
100,000 sf.
Completed
August 2005
Delivery Model
Design-Bid-Build
Sector
Libraries
Multi-Use Recreation Facilities
Architect
MacLennan Jaunkalns Miller Architects & Chapman Murray Associates Architects Inc
The MacBain Community Centre facility consists of 100,000 square foot space that was a unique partnering effort designed to allow services and programs to be provided from the new centre by the YMCA of Niagara, the Niagara Falls Public Library, the City of Niagara Falls, Heart Niagara, Coronation 50 Plus Recreation Centre, and Big Brothers/Big Sisters of Niagara Falls.
“Aquicon has proven to be professional and consistent in their construction practices as well as in their problem solving techniques.”
Joseph McLughlin, VP Asset Management and Capital Initiatives, YMCA of Niagara
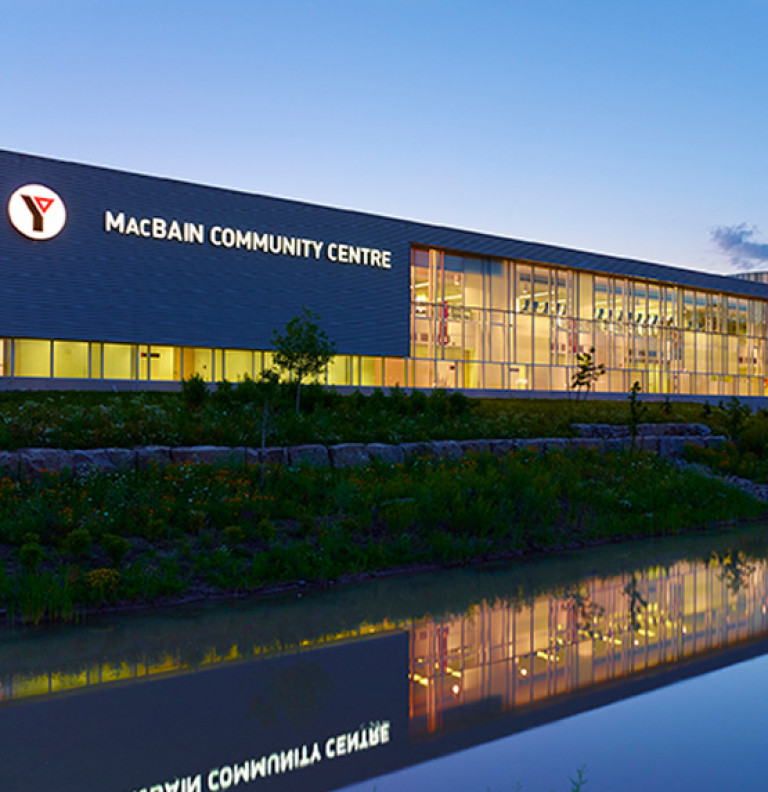
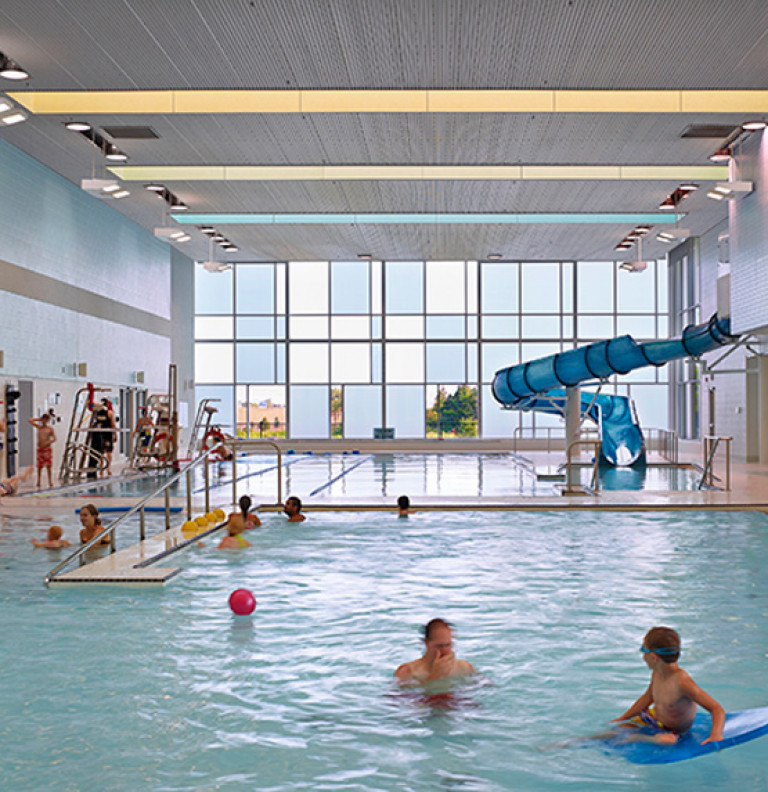
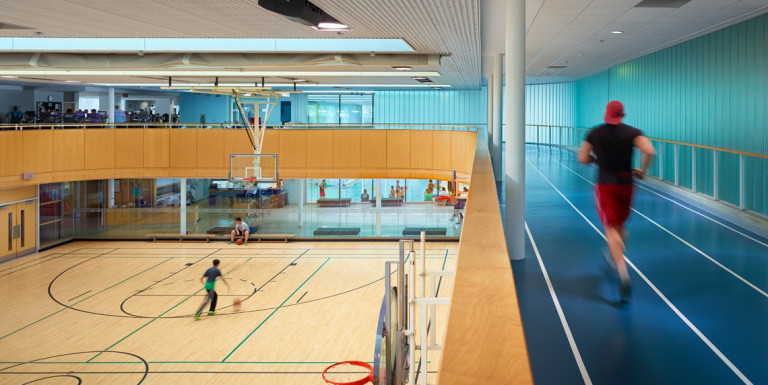
The centre features a library, a four lane 25-metre pool with a chair lift, a water slide and a beach-entry leisure pool that includes a swirl bench and spray features. Additional features include a three lane track, a triple gymnasium, a four racquet courts, a 7500 square foot fitness centre and multi-purpose rooms.
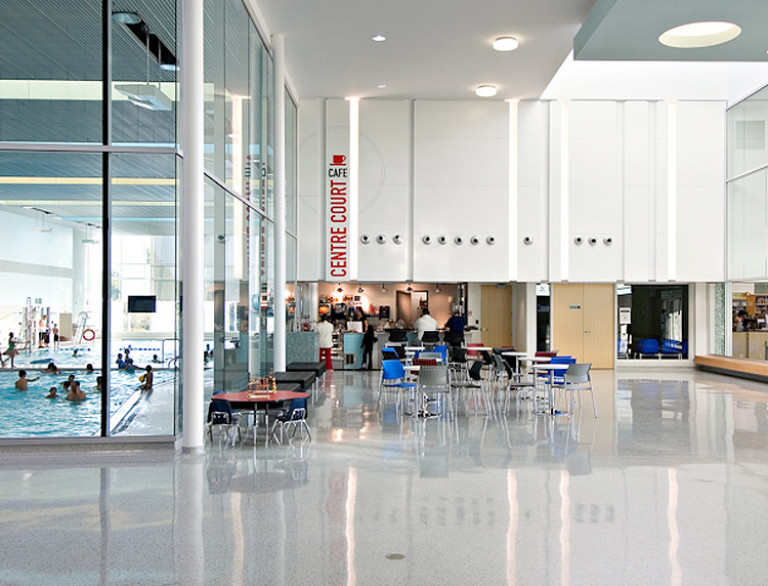
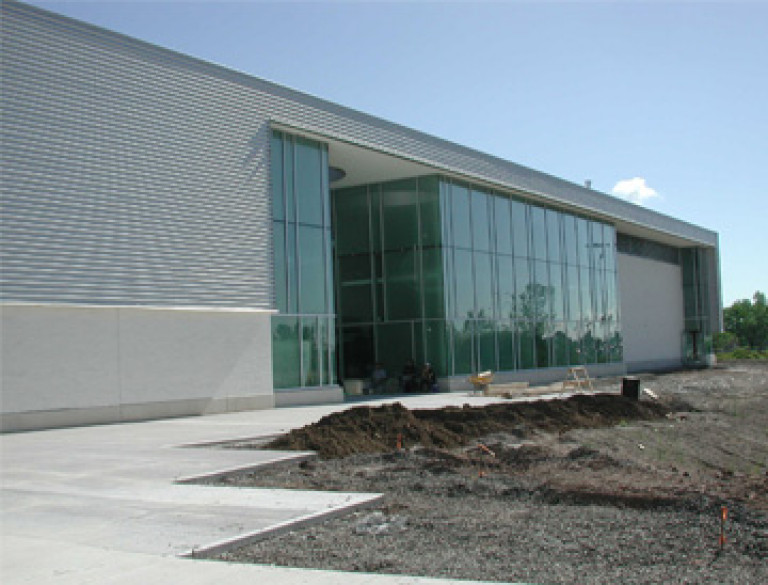
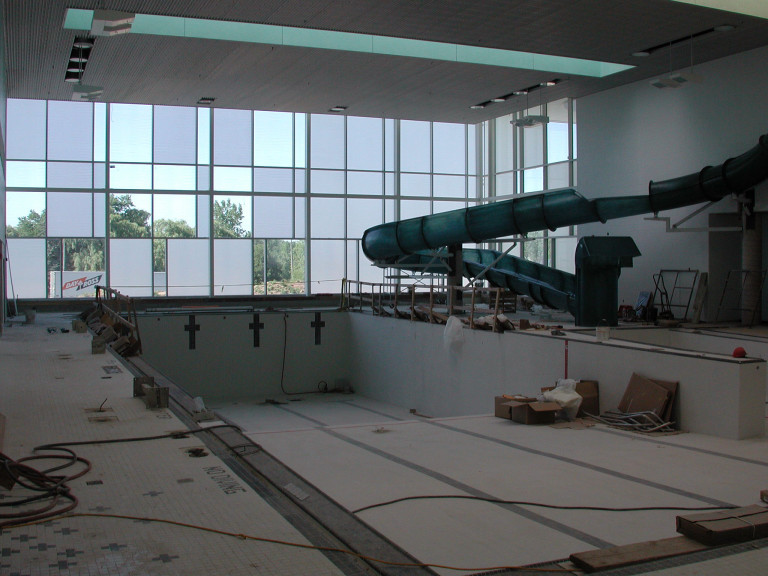
Other Projects
View More ProjectsWalker Sports and Abilities Centre
The largest of the 2022 Canada Summer Games facilities located in the Niagara, Ontario region, the Walker Sports and Abilities ...
Wellesley Community Centre PH2 – Pool Addition
Located in the bustling St. James Town area in Toronto, the second phase of construction added a new aquatics facility to the e...
Southfields Community Centre
The Southfields Community Centre was a new multi-use recreation centre which included an aquatics centre, fitness centre and li...
Bernie Morelli Recreation Centre
New recreation facility in the City of Hamilton which including aquatics, fitness, and administrative components.