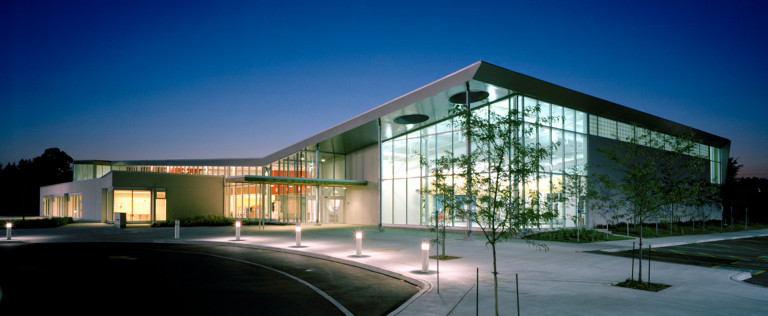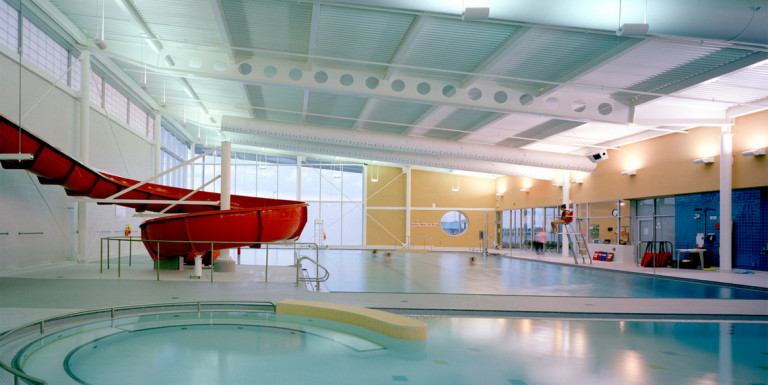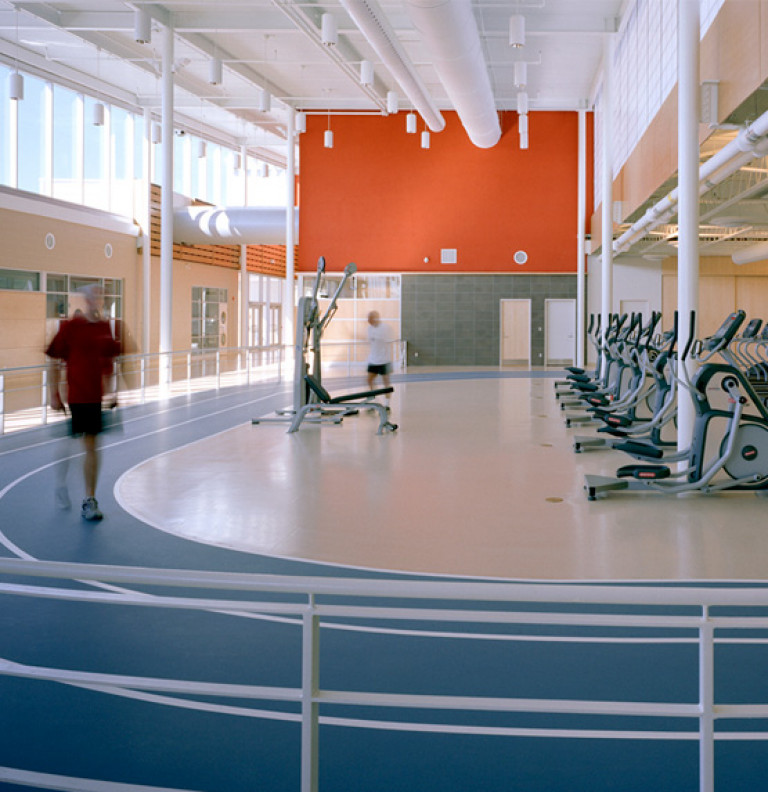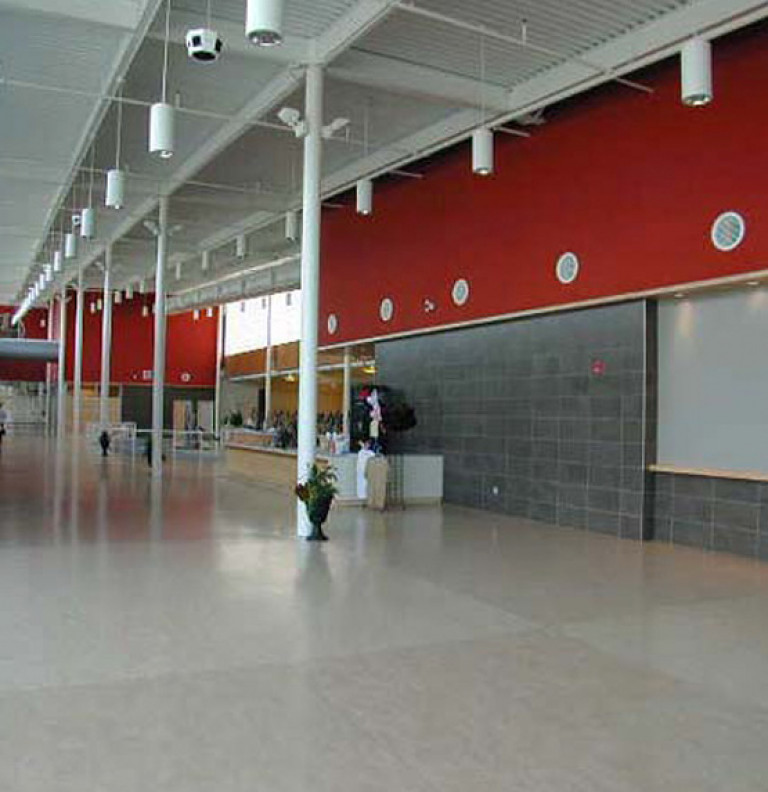Peterborough

Peterborough Sport and Wellness Centre
Client
The City of Peterborough
Budget
$13 Million
Size
65,000 sf.
Completed
May 2005
Delivery Model
Design-Bid-Build
Sector
Multi-Use Recreation Facilities
Architect
Perkins + Will Canada
The new Peterborough Sport and Wellness Centre is a 65,000 square foot facility designed by Perkins + Will Architects, with multiple recreational components for the community, including an aquatics centre, a fitness centre, a triple gymnasium with bleachers, and several multipurpose rooms. The construction of this project was successfully completed on-time and on-budget through a design-bid-build process.
“I was fortunate to have selected Aquicon to construct our facility. Their staff were very flexible throughout the process, resulting in a quality facility constructed on time with a limited budget.”
Mary Gallop, Recreation Manager, City of Peterborough

The aquatic centre boasts a leisure pool at 20 metres in length with 3 lanes, and a therapy pool with a wheelchair ramp and a swirl pool. The fitness centre features a 100 metre walking track, aerobic studios, and a state of the art cardio equipment and free weight section. The gymnasium can be divided into three separate gyms, with bleacher seating for 311 people and team change rooms.


Other Projects
View More ProjectsCarmen Corbasson
Construction Management of a complex renovation and expansion to the existing Carmen Corbasson Community Centre
Walker Sports and Abilities Centre
The largest of the 2022 Canada Summer Games facilities located in the Niagara, Ontario region, the Walker Sports and Abilities ...
Wellesley Community Centre PH2 – Pool Addition
Located in the bustling St. James Town area in Toronto, the second phase of construction added a new aquatics facility to the e...
Southfields Community Centre
The Southfields Community Centre was a new multi-use recreation centre which included an aquatics centre, fitness centre and li...