Milton, Ontario
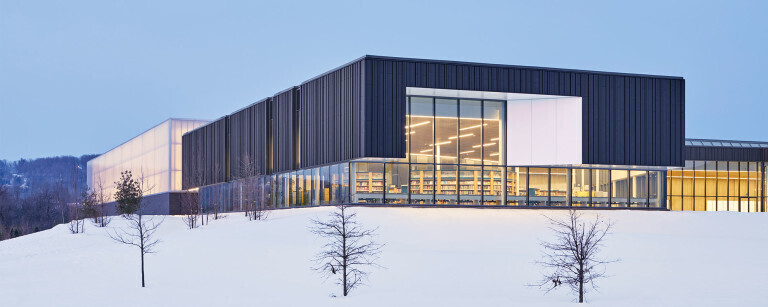
Sherwood Community Centre and Library
Client
The Town of Milton
Budget
$38 million
Size
130,000 sf.
Completed
2019
Delivery Model
Design-Bid-Build
Sector
Multi-Use Recreation Facilities
Architect
MacLennan Jaunkalns Miller Architects
Sherwood Community Centre and Library is a new facility of approximately 130,000 sf. which includes a variety of components including an NHL regulation size twin pad arena with spectator viewing and seating, an indoor aquatics center with a 25m, 4 lane Lap pool basin along with separate therapeutic / leisure pool with teaching areas while also incorporating a provision of fun water play component, multi-purpose activity spaces, an active living studio for floor-based fitness activities and an approximately 10,000 sf. library space.
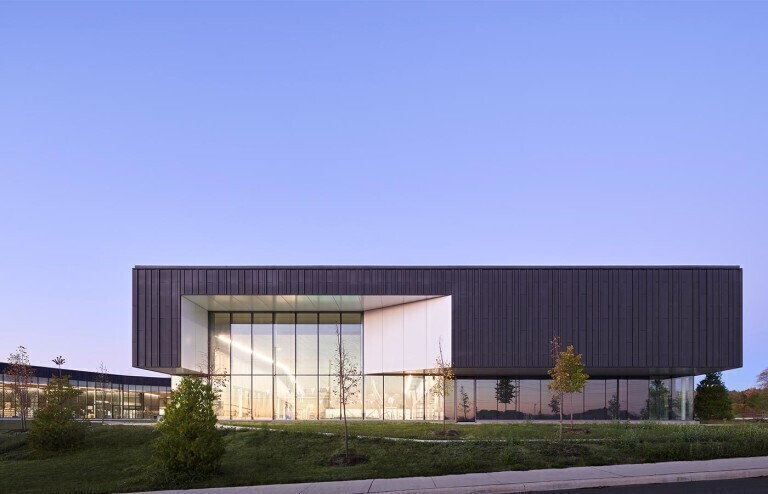
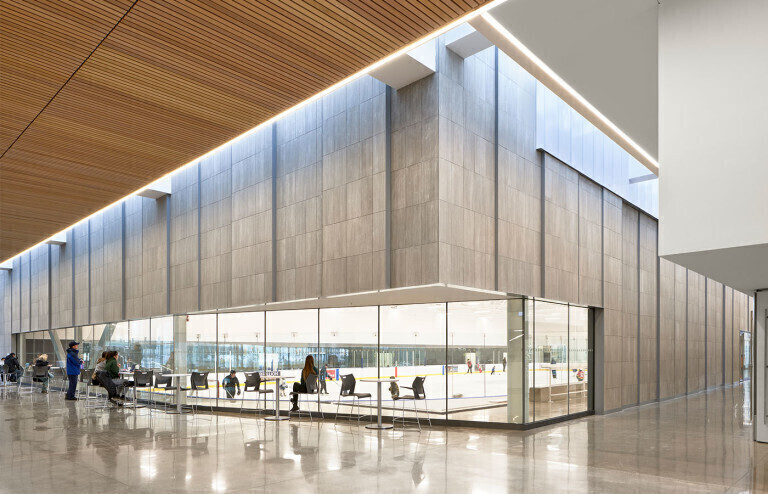
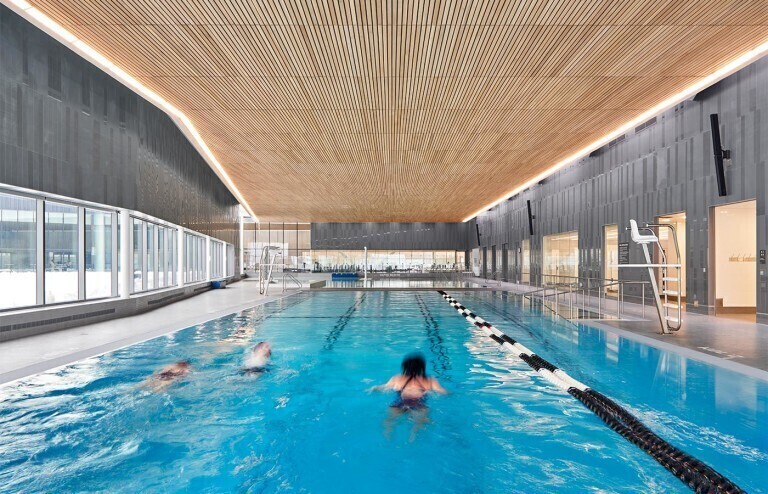
Construction also includes an outdoor parking and landscaped area, open park space and skateboard park. The facility is designed to LEED standards with emphasis on sustainable features that improve the quality of the visitor experience and lowers operating costs.
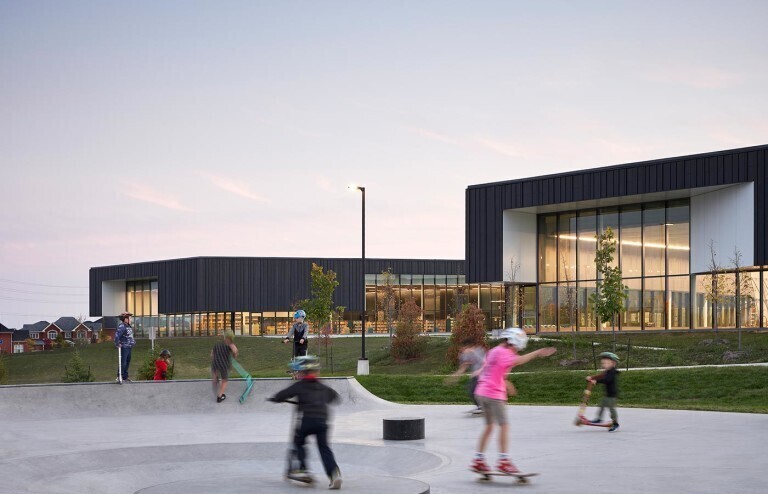
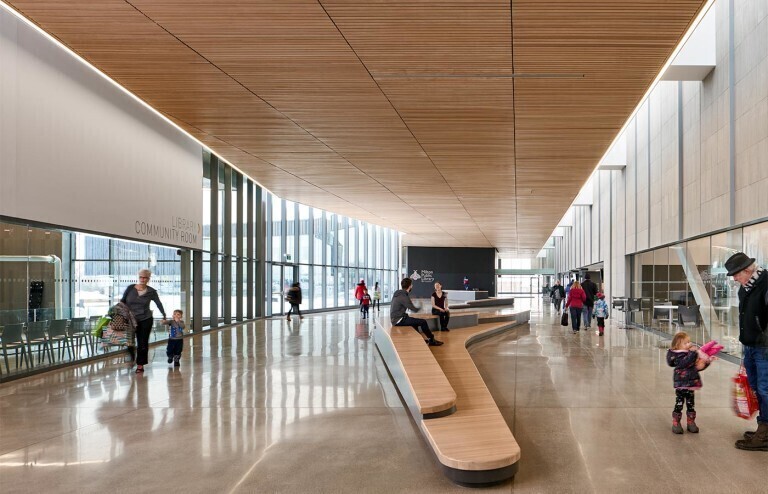
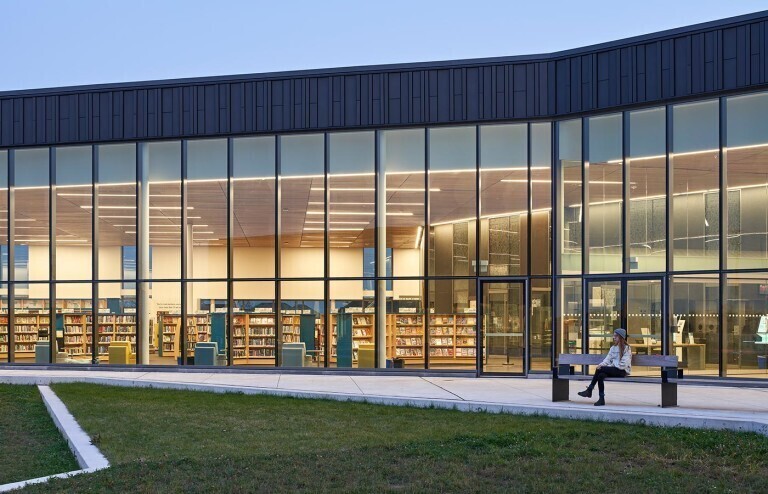
Other Projects
View More ProjectsCarmen Corbasson
Construction Management of a complex renovation and expansion to the existing Carmen Corbasson Community Centre
Walker Sports and Abilities Centre
The largest of the 2022 Canada Summer Games facilities located in the Niagara, Ontario region, the Walker Sports and Abilities ...
Wellesley Community Centre PH2 – Pool Addition
Located in the bustling St. James Town area in Toronto, the second phase of construction added a new aquatics facility to the e...
Southfields Community Centre
The Southfields Community Centre was a new multi-use recreation centre which included an aquatics centre, fitness centre and li...