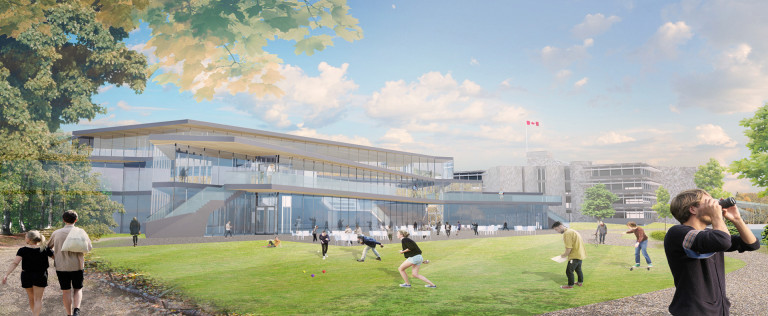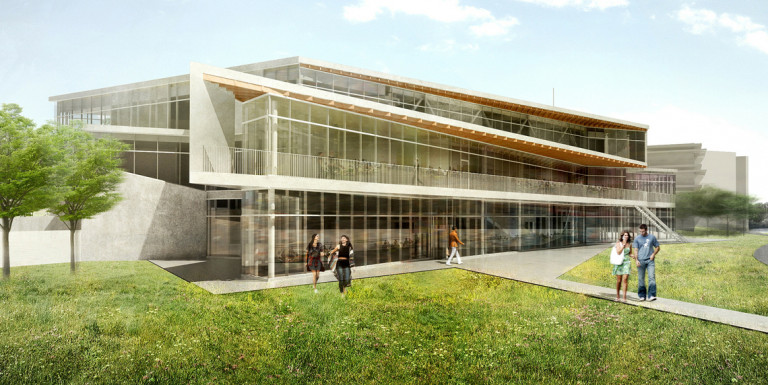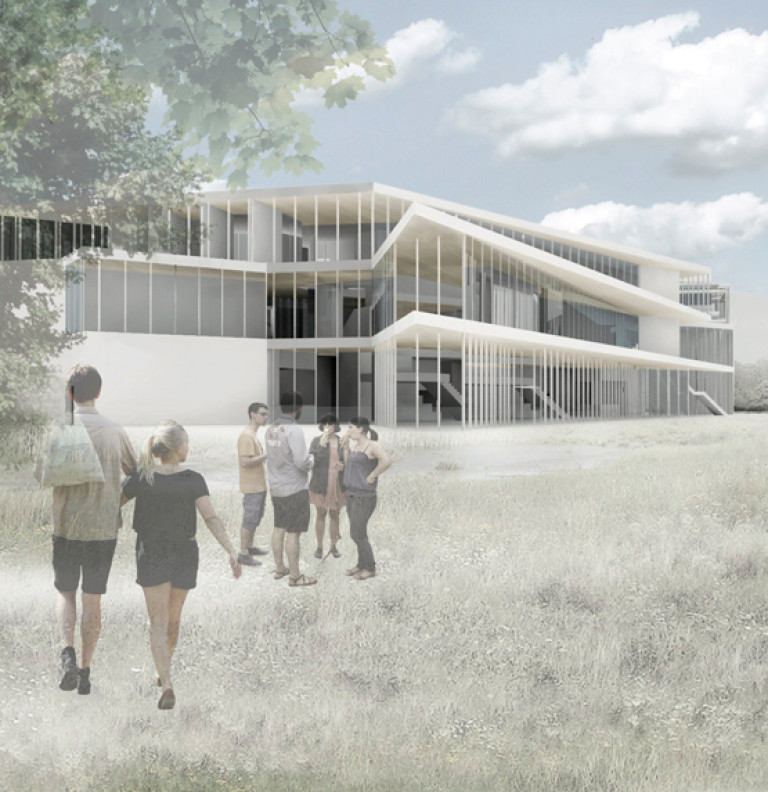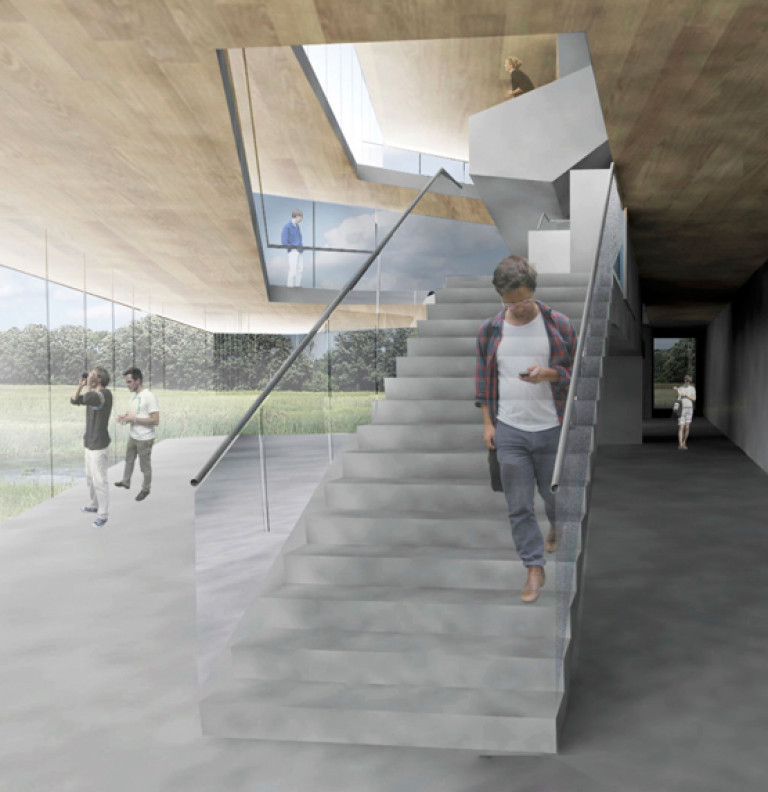Peterborough

Trent University – New Student Centre
Client
Trent University
Budget
$13 Million
Size
35,000 sf.
Completed
August 2017
Delivery Model
Design-Bid-Build
Sector
Post Secondary Education
Architect
Teeple Architects Inc.
This project’s site is found at Trent University in Peterborough, Ontario, on an existing parking lot on the west bank of the Otonabee River between the Bata Library and an existing woodlot. The project work comprises of the construction of a new three-story Student Centre with a total floor area of approximately 35,307 square feet. The scope of the project involves associated site development for underground utility services, driveways, small parking areas and other site landscaping.
The building program consists of a 3-storey atrium, 3 classrooms (one of 60-seats,one of 100-seats and one of 200-seats), an event space, Trent Central Student Association offices and Clubs area, an entrepreneurship centre and a small food service area. Construction is currently underway and expected to be complete in August 2017.



Other Projects
View More ProjectsYork University School of Continuing Studies
A new, state-of-the-art education and administration building located at the corner of the Pond Road and Ian MacDonald Boulevar...
William G. Davis Building Renovation
Renovations to the W.G Davis Building, the cornerstone of the University of Toronto's Mississauga campus, began in spring 2018 ...
W.F. Mitchell Athletics Centre Expansion
LEED Silver Certified expansion to the existing W.F. Mitchell Athletics Centre located at the heart of the University of Guelph...
University of Toronto – Highland Hall
Work on this project includes an extensive revitalization of the existing facilities and a new five storey addition with a conn...