Newcastle
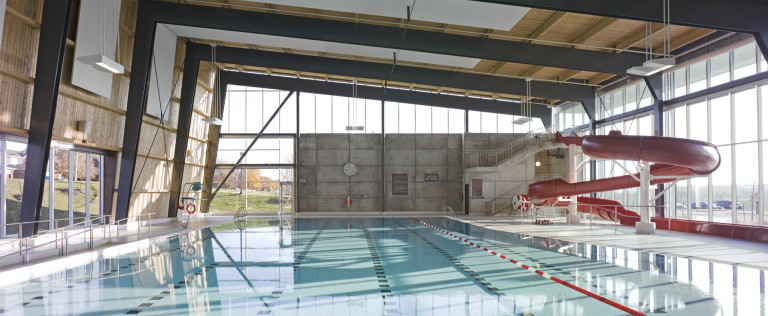
Newcastle Community Centre
Client
The Municipality of Clarington
Budget
$16 Million
Size
70,000 sf.
Completed
July 2008
Delivery Model
Design-Bid-Build
Sector
Multi-Use Recreation Facilities
Architect
Perkins + Will Canada
This project involved the construction of a new community centre for the Municipality of Clarington. Design features for this building included timber frames and sloping roofs framing. The centre’s aquatics facilities include a 25 meter, 6 lane leisure pool with an amusement slide, a teaching pool, and a whirlpool and sauna.
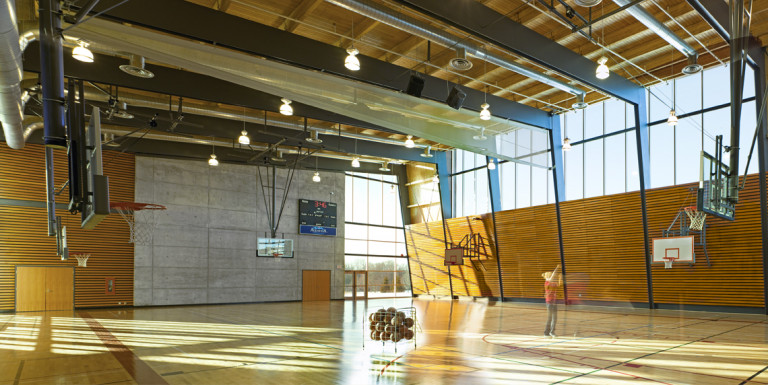
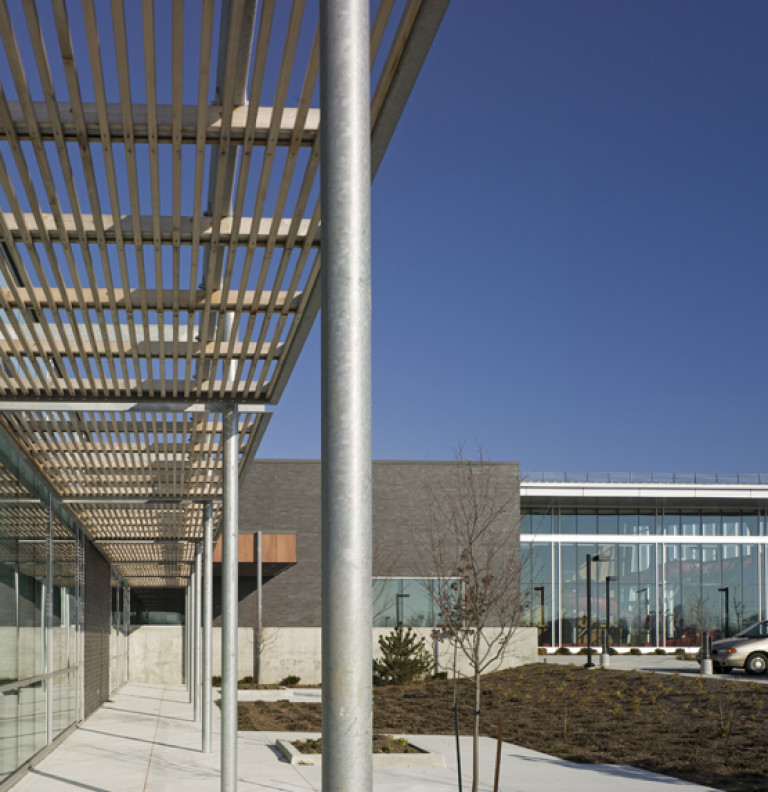
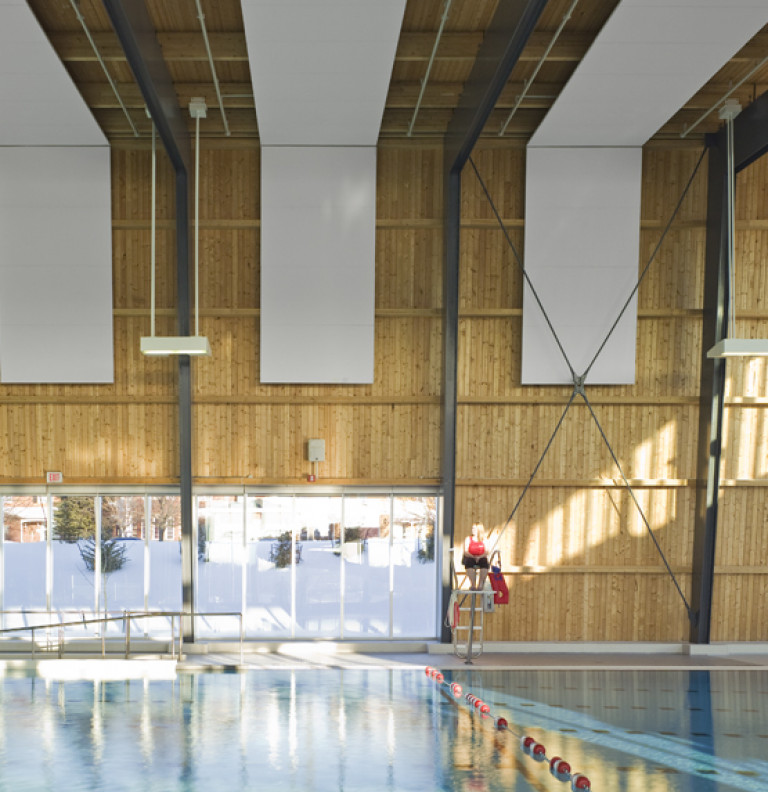
The programme also includes a full size gymnasium with a dividing center to separate it into two mini gyms, community meeting rooms, or concession areas.
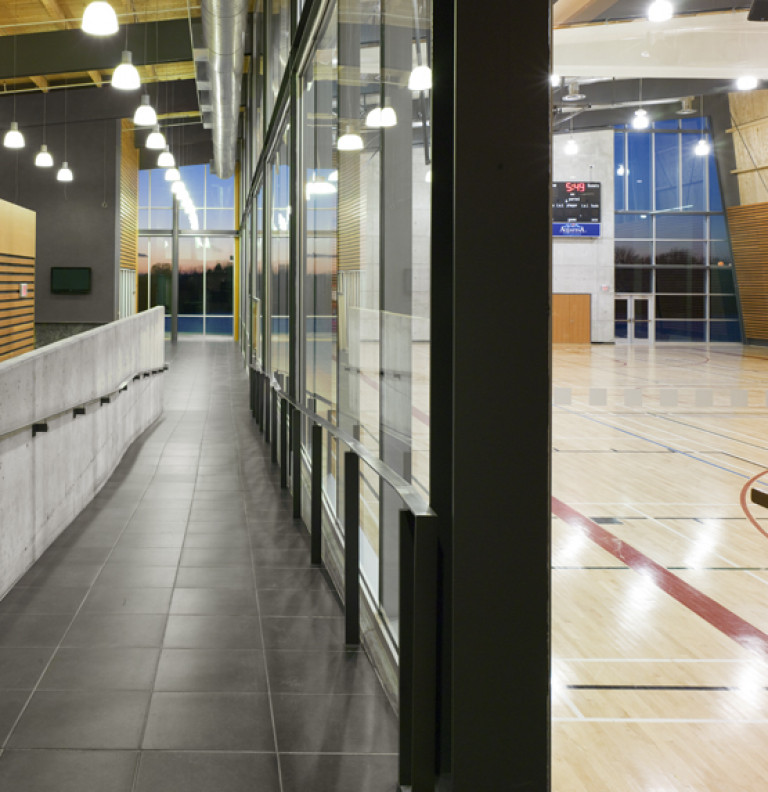
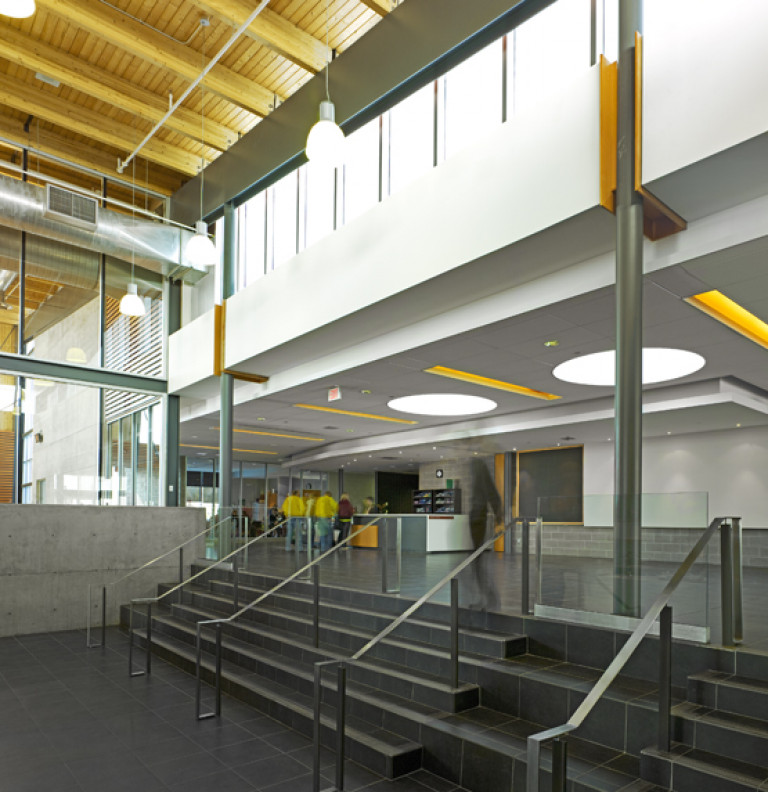

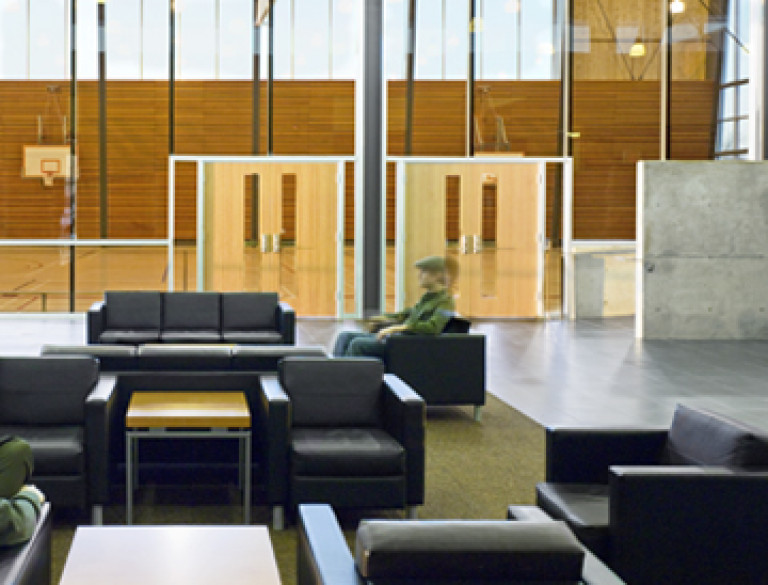
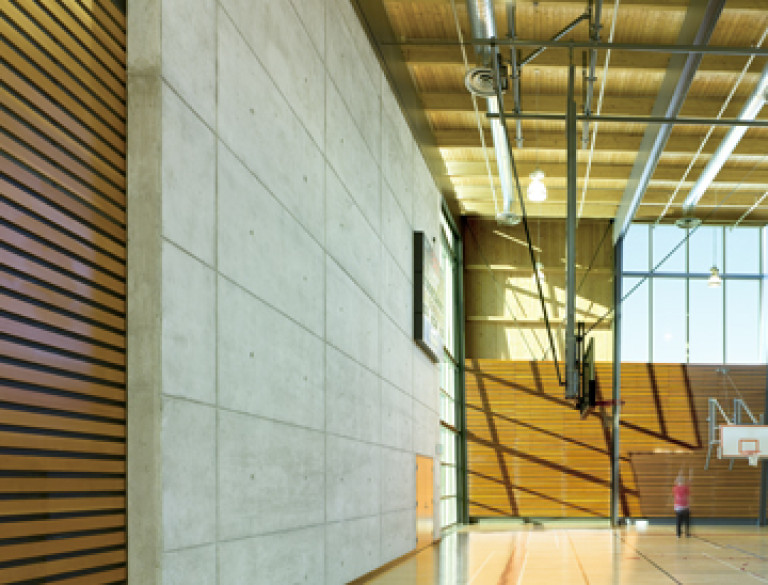
Other Projects
View More ProjectsWalker Sports and Abilities Centre
The largest of the 2022 Canada Summer Games facilities located in the Niagara, Ontario region, the Walker Sports and Abilities ...
Wellesley Community Centre PH2 – Pool Addition
Located in the bustling St. James Town area in Toronto, the second phase of construction added a new aquatics facility to the e...
Southfields Community Centre
The Southfields Community Centre was a new multi-use recreation centre which included an aquatics centre, fitness centre and li...
Bernie Morelli Recreation Centre
New recreation facility in the City of Hamilton which including aquatics, fitness, and administrative components.