Oakville
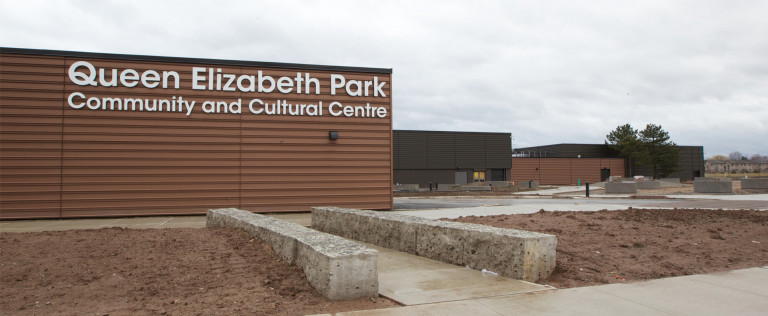
Queen Elizabeth Park and Community Centre
Client
The Town of Oakville
Budget
$22 Million
Size
145,000 sf.
Completed
December 2011
Delivery Model
Design-Bid-Build
Sector
Heritage and Churches
LEED
Multi-Use Recreation Facilities
Architect
Perkins + Will Canada
This project involved the renovation of an existing high school and community centre. The facility is comprised of an aquatic centre, two gymnasiums, change rooms, program rooms, an aerobics and active living room, a seniors centre, a youth centre and community arts spaces including but not limited to a black box theatre, a rehearsal hall, an arts studios, a pottery studio and music studios. This project is LEED® Silver Certified.
“Aquicon was responsive to the Town’s needs through the deficiency process and has come back to ensure that we are satisfied with the final project. I would recommend them for other capital projects.”
Susan Fanelli
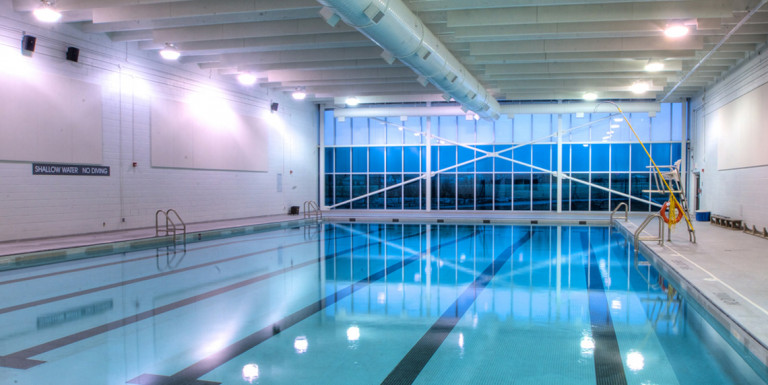
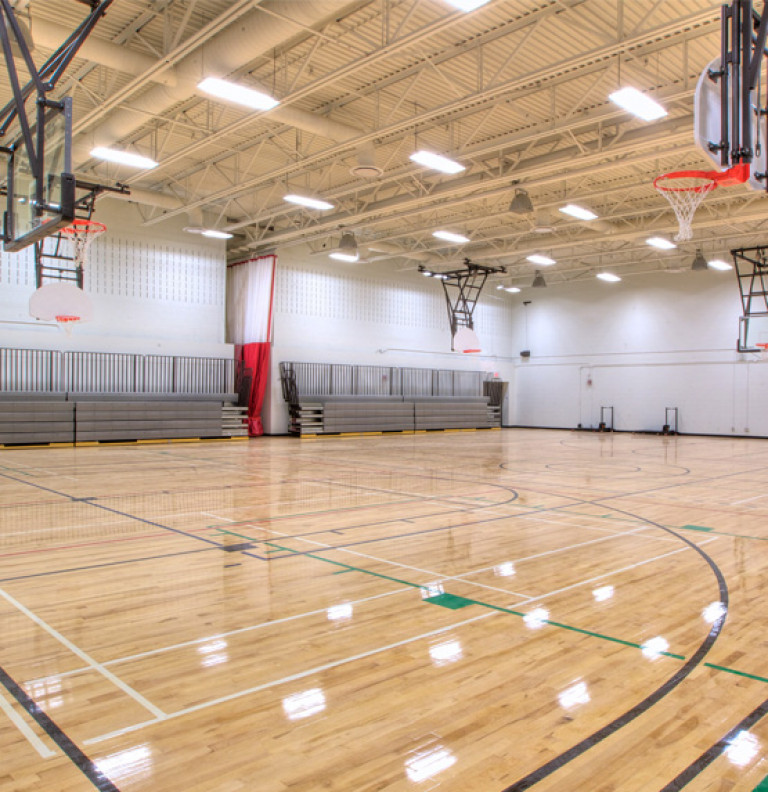
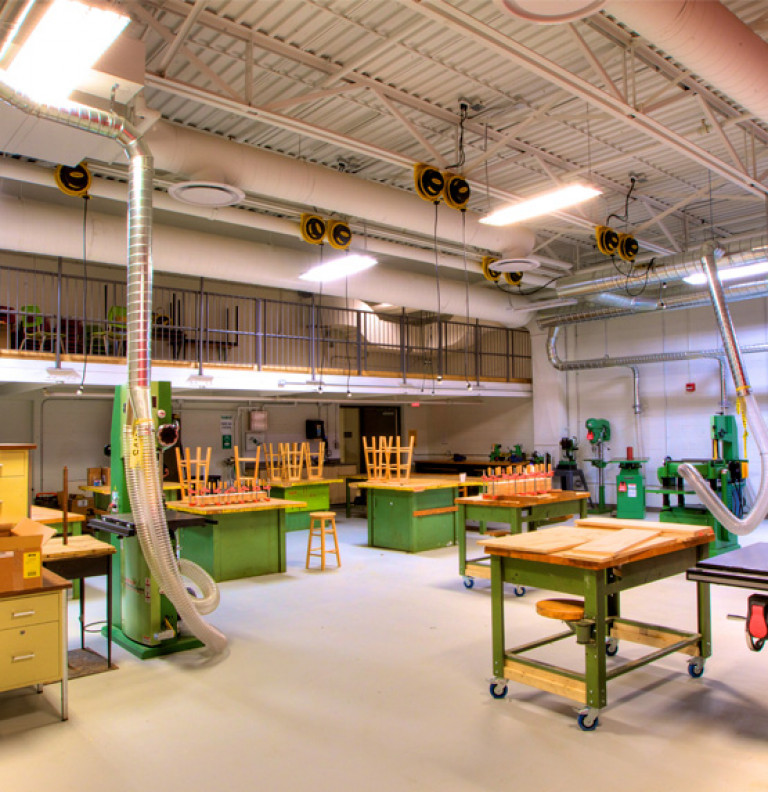
The scope of work included exterior cladding, interior renovations, new mechanical and electrical systems, new roofing, limited asbestos abatement, new surrounding parking lots and landscaping, and redevelopment of the aquatics facility while the remainder of the facilities were in operation.
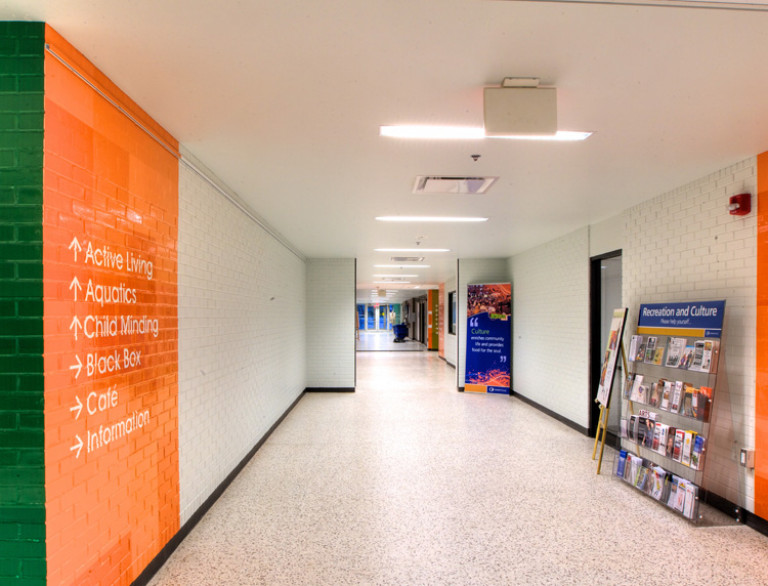
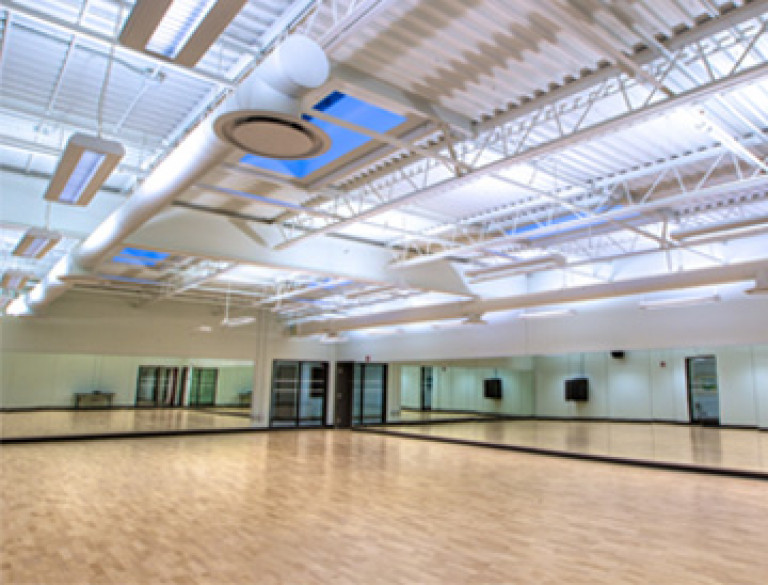
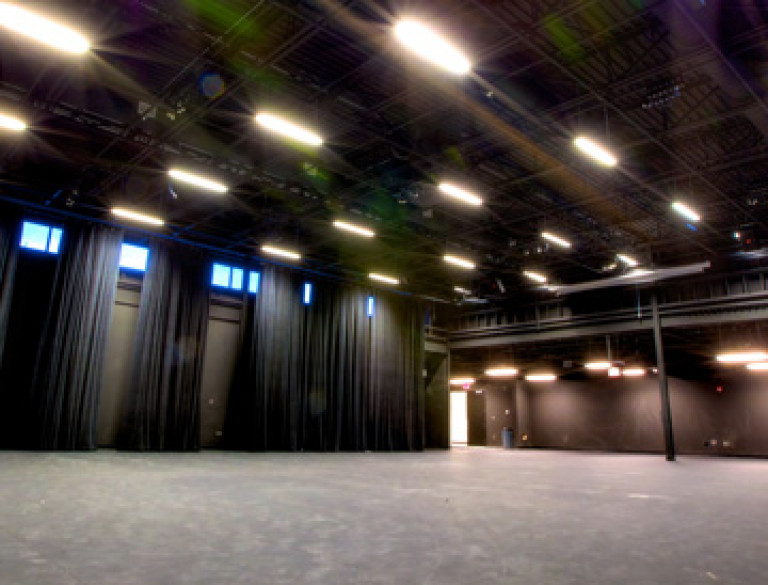
Other Projects
View More ProjectsCarmen Corbasson
Construction Management of a complex renovation and expansion to the existing Carmen Corbasson Community Centre
York University School of Continuing Studies
A new, state-of-the-art education and administration building located at the corner of the Pond Road and Ian MacDonald Boulevar...
Walker Sports and Abilities Centre
The largest of the 2022 Canada Summer Games facilities located in the Niagara, Ontario region, the Walker Sports and Abilities ...
Wellesley Community Centre PH2 – Pool Addition
Located in the bustling St. James Town area in Toronto, the second phase of construction added a new aquatics facility to the e...