Bradford
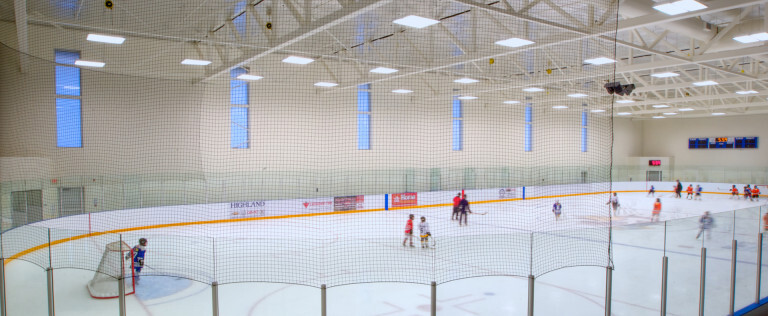
Bradford West-Gwillimbury Leisure Centre
Client
The Town of Bradford-West Gwillimbury
Budget
$35 Million
Size
165,000 sf.
Completed
April 2012
Delivery Model
Design-Bid-Build
Sector
LEED
Multi-Use Recreation Facilities
Architect
Salter Pilon Architecture Inc.
The Bradford West-Gwillimbury Leisure Centre was one of the largest multi-use recreation facilities in Ontario when it opened in 2012. The facility consists of four major components: a 900 seat NHL-sized twin ice pad facility, a pool complex including an eight-lane, 25 meter competition pool, a beach walk-in leisure pool and separate therapy pool, and a double gymnasium with community service spaces. The project included several sustainable design features, and was LEED® Silver Certified in March 2015. Both ice rinks take advantage of waste heat from the refrigeration system to provide hydronic in-floor heating.
“Aquicon was organized, knowledgable and helpful when site issues arose, and I commend the true hands-on involvement from senior leadership, which led the project to its successful completion.”
John Persano, Contract Administrator, Salter Pilon Architecture
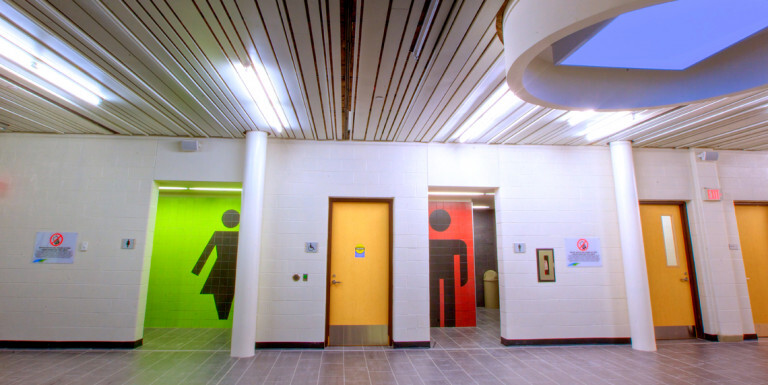
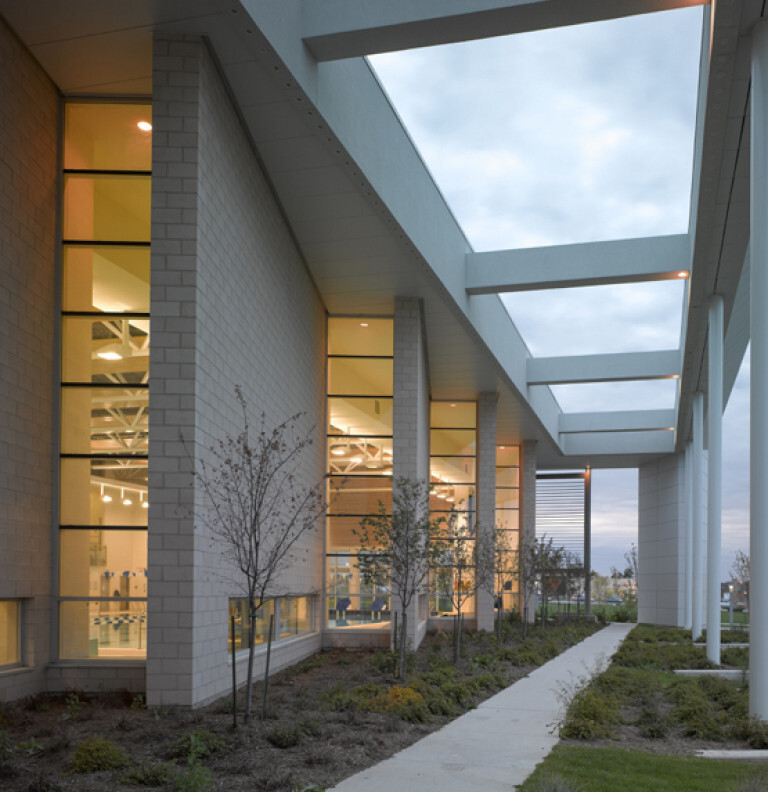
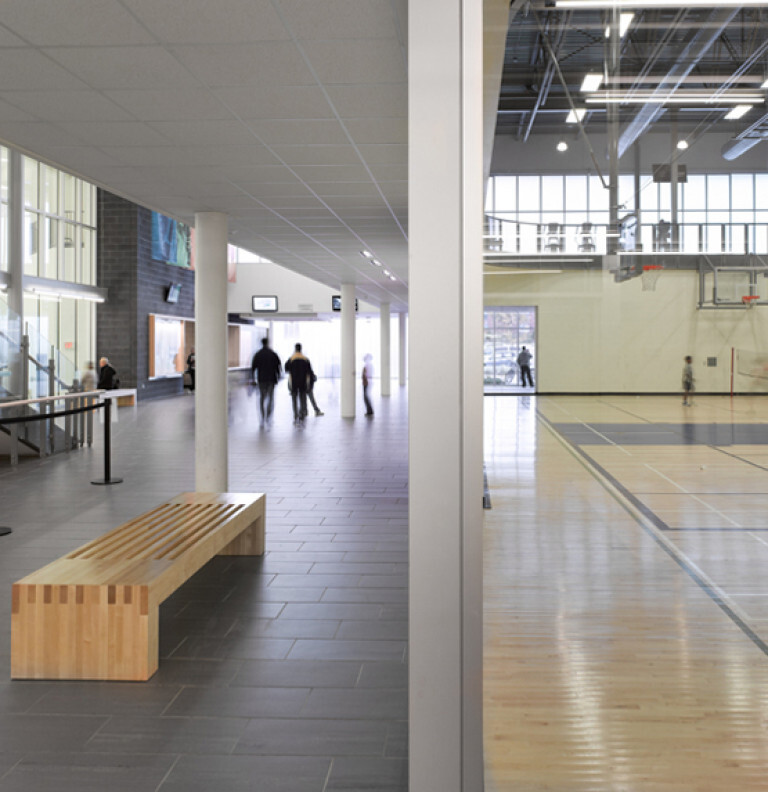
The recreation complex’s design provides fold-down seating within its rink areas for 900 seats and 300 spectators and includes 9 accessible change rooms, a large home team room, a public skate change area, and an associated officials’ rooms. The building is intended to allow straightforward navigation, and easy access to all spaces.
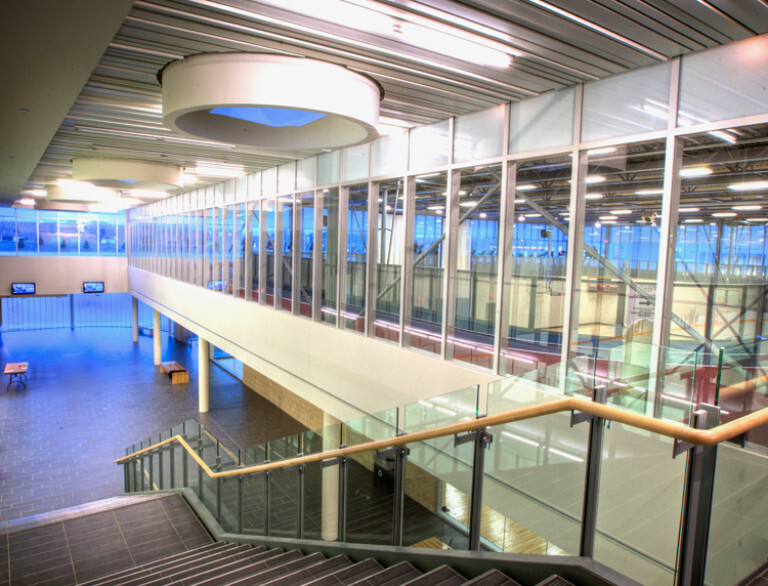
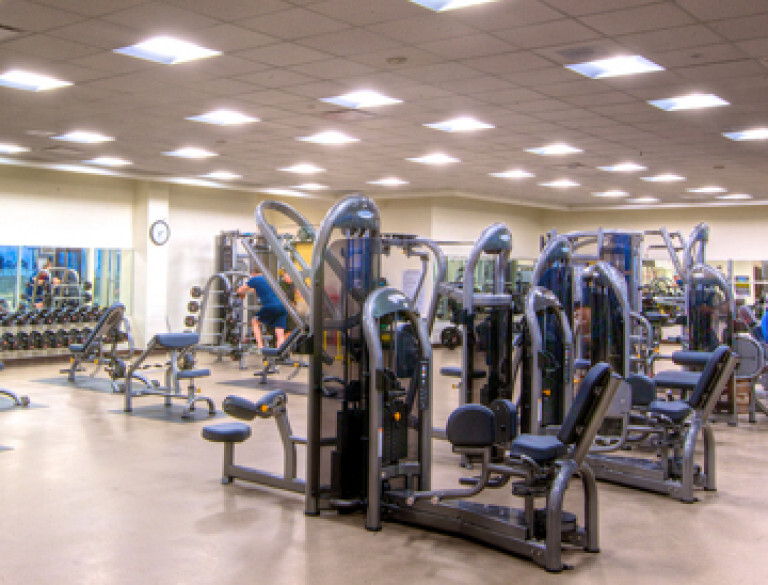
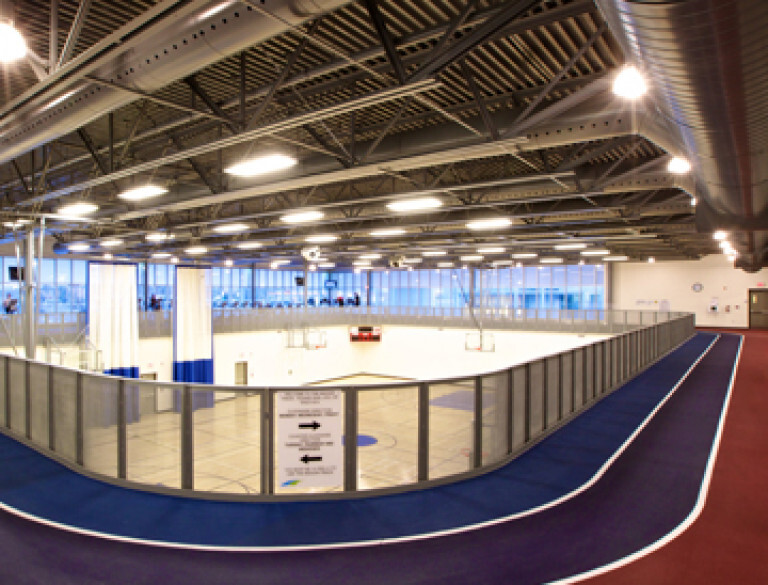
Other Projects
View More ProjectsWalker Sports and Abilities Centre
The largest of the 2022 Canada Summer Games facilities located in the Niagara, Ontario region, the Walker Sports and Abilities ...
Wellesley Community Centre PH2 – Pool Addition
Located in the bustling St. James Town area in Toronto, the second phase of construction added a new aquatics facility to the e...
Southfields Community Centre
The Southfields Community Centre was a new multi-use recreation centre which included an aquatics centre, fitness centre and li...
Bernie Morelli Recreation Centre
New recreation facility in the City of Hamilton which including aquatics, fitness, and administrative components.