North York
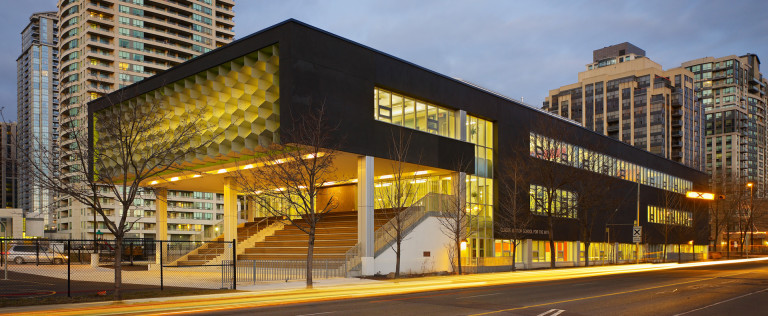
Claude Watson School of the Arts
Client
Toronto District School Board
Budget
$10 Million
Size
49,500 sf.
Completed
September 2006
Delivery Model
Design-Bid-Build
Sector
Elementary and Secondary Schools
Architect
Kohn Shnier Architect
Work on the Claude Watson School of the Arts involved the construction of a new facility consisting of classrooms, a library and physical educational spaces. This building replaced an existing facility situated on an active site in Toronto. The City of Toronto presented the school with an Award of Excellence in the category of “Public Building in Context” at the Urban Design Awards ceremony in September 2007.
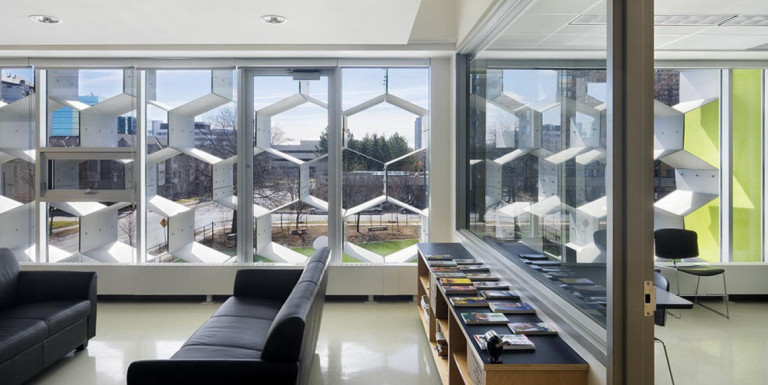

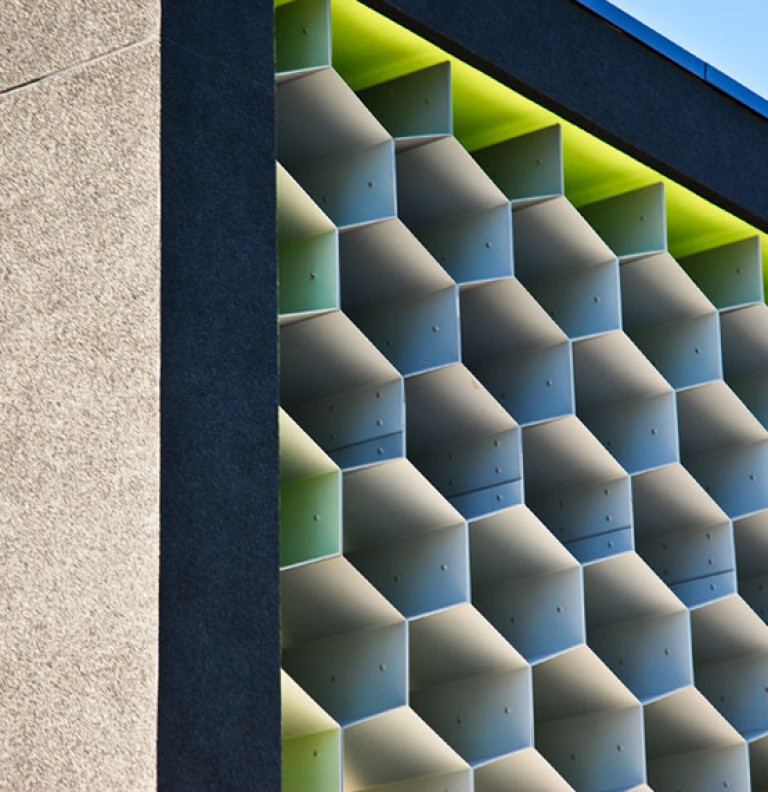
A complete site staging and hoarding plan was prepared and implemented to segregate the construction activities from the operations of the existing school, which remained active during the build. Construction activities were planned and coordinated in close coordination with the facility managers of the existing facility to minimize impact.
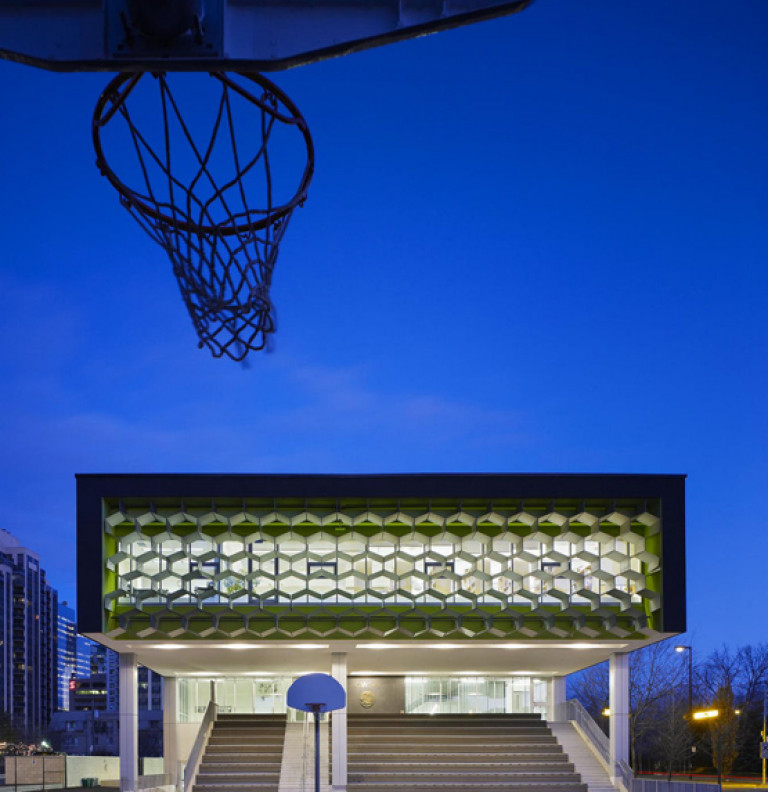
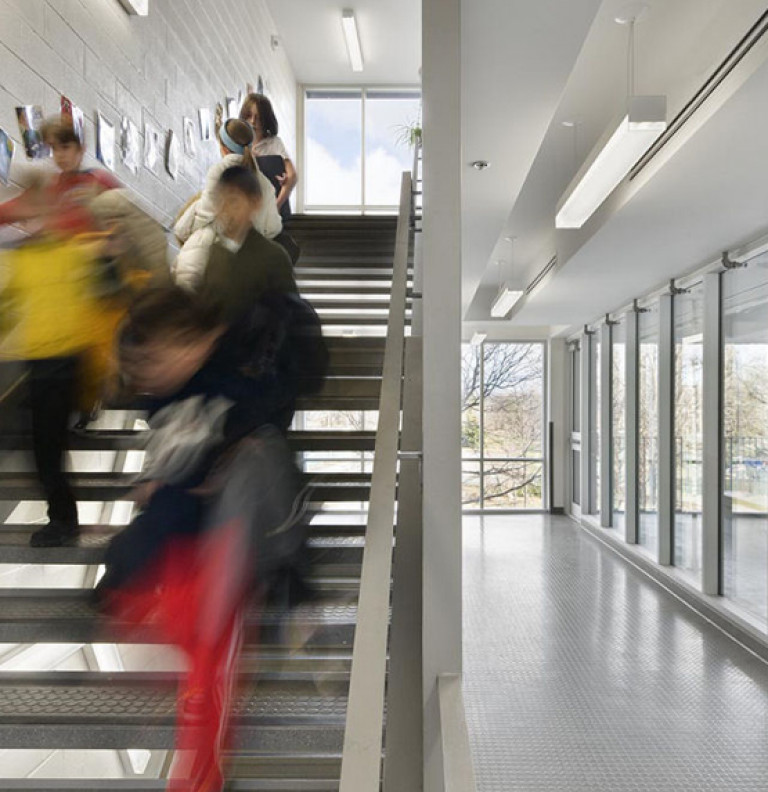
Other Projects
View More ProjectsWhitby Shores Public School
Work involved the construction of a new elementary school with extensive site development to surrounding areas.
Havergal Private School
This project involved the expansion of a senior school, with new construction and a renovation to the original building.
Father Henry Carr Catholic Secondary School
This project involved an extensive renovation to the existing secondary school with a 22,000 square foot addition.
Crescent Elementary School
Work involved the construction of the Centre for Creative Learning and the Lau Family Wing for the Crescent Elementary School.