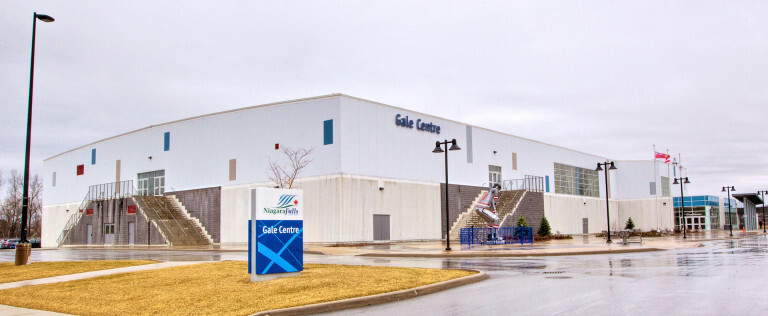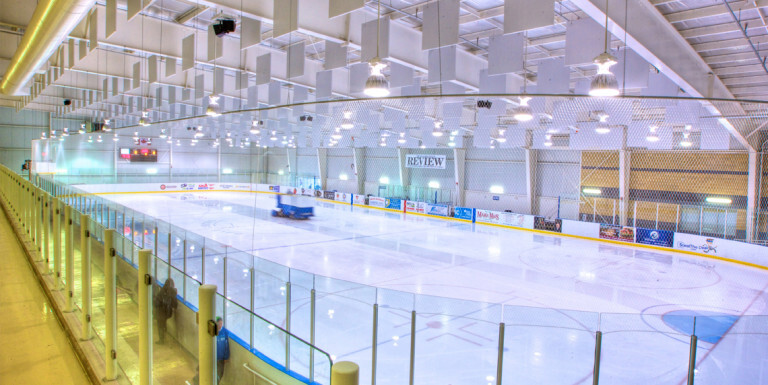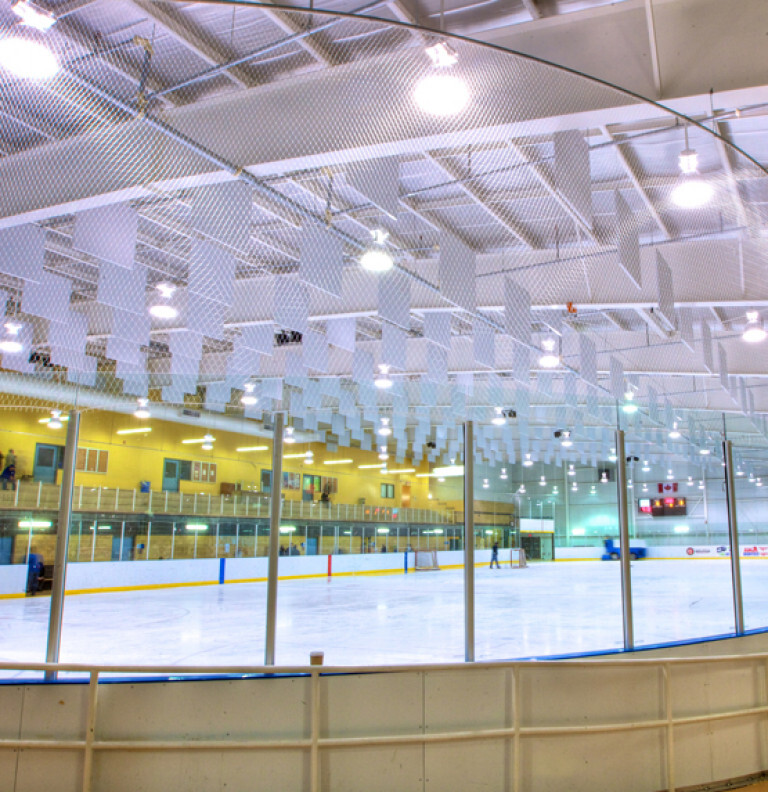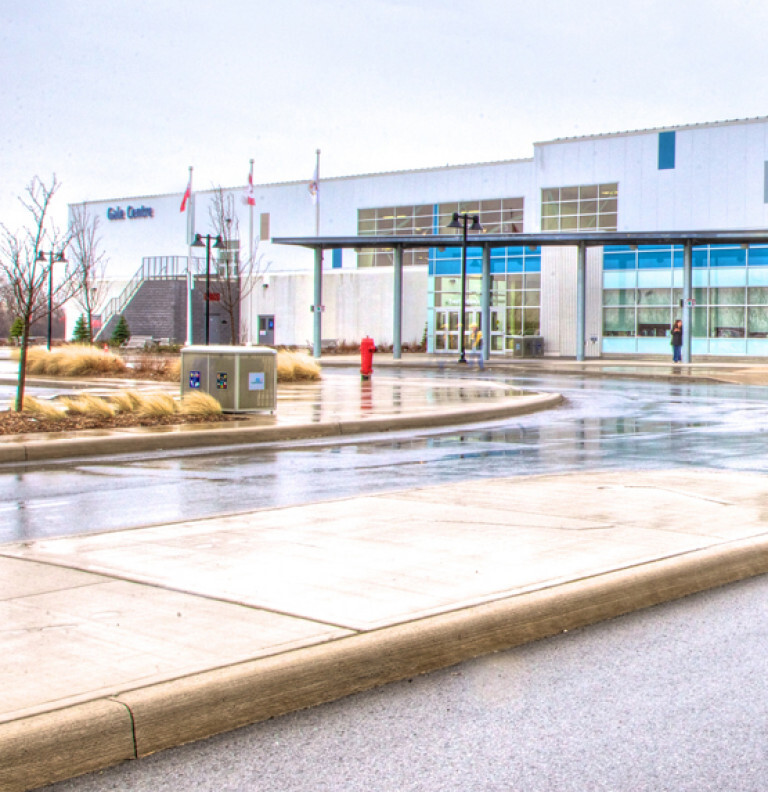Niagara Falls

Gale Centre (Four Pad Arena)
Client
The City of Niagara Falls
Budget
$35 Million
Size
180,000 sf.
Completed
May 2010
Delivery Model
Design-Bid-Build
Sector
Multi-Use Recreation Facilities
Architect
Barry Bryan Associates (1991) Ltd.
The Gale Centre project consisted of the construction of a new 180,000 square foot facility that includes 4 NHL-sized ice pads designed for all year use. The centre included “bowl” seating for 2000 people, a community room, a pro shop, public washrooms, administrative offices, ice re-surfacer rooms and other service spaces. The project also included complete site development for associated asphalt and concrete paving and landscaping.



Other Projects
View More ProjectsCarmen Corbasson
Construction Management of a complex renovation and expansion to the existing Carmen Corbasson Community Centre
Walker Sports and Abilities Centre
The largest of the 2022 Canada Summer Games facilities located in the Niagara, Ontario region, the Walker Sports and Abilities ...
Wellesley Community Centre PH2 – Pool Addition
Located in the bustling St. James Town area in Toronto, the second phase of construction added a new aquatics facility to the e...
Southfields Community Centre
The Southfields Community Centre was a new multi-use recreation centre which included an aquatics centre, fitness centre and li...