Toronto
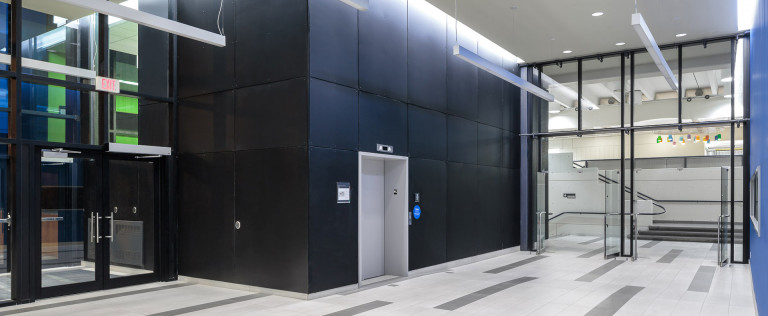
George Brown College – Business Accelerator and Entrepreneurship Centre Addition
Client
George Brown College
Budget
$6 Million
Size
12,500 sf.
Completed
February 2014
Delivery Model
Construction Management
Sector
Post Secondary Education
Architect
Kearns Mancini Architects Inc.
This project comprised of a new 12,500 square foot facility linking the existing “C” and “D” buildings on the George Brown College Casa Loma campus. Construction included a four storey steel frame addition with an elevator and stair penthouse between the existing buildings. The project also included interior renovations to the existing structure in order to accommodate the additions while staff and students occupied all other areas of the college. Aquicon acted as construction managers on the project, tendering all of the trade packages using a sequential tendering process. This process allowed Aquicon to commence with the footings while the drawings were being completed.
“A great community of construction trades was formed under Aquicon’s supervision, and the company devised phasing strategies to ensure the owner’s operations would not be compromised.”
Peter Ng, Associate, Kearns Mancini Architects Inc.
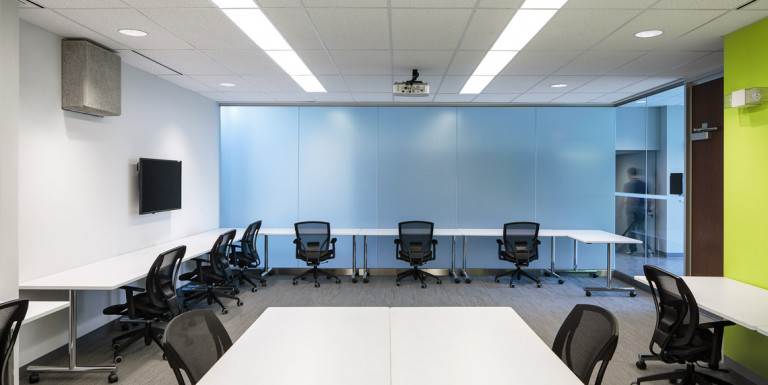
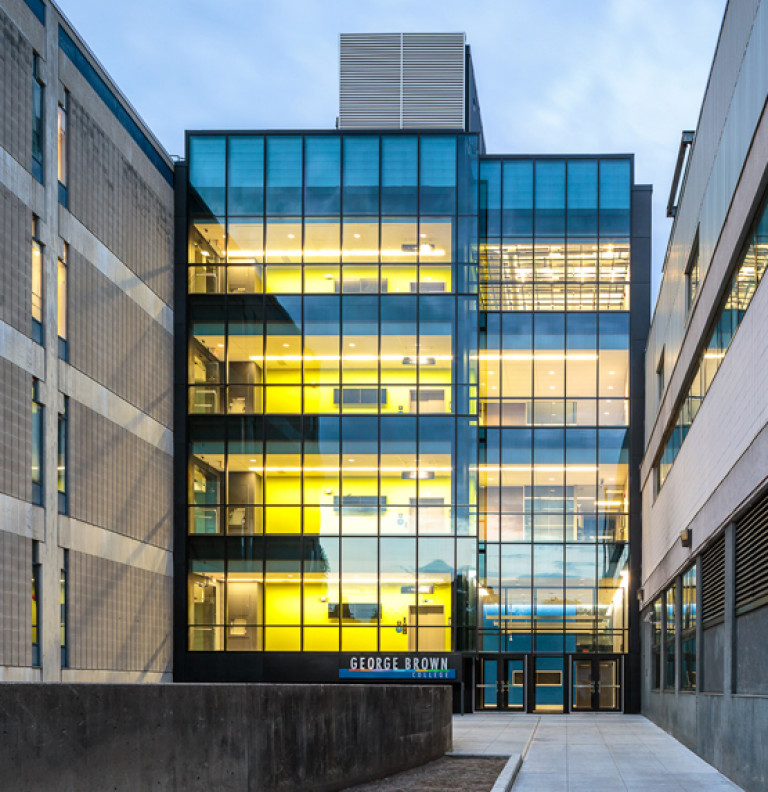
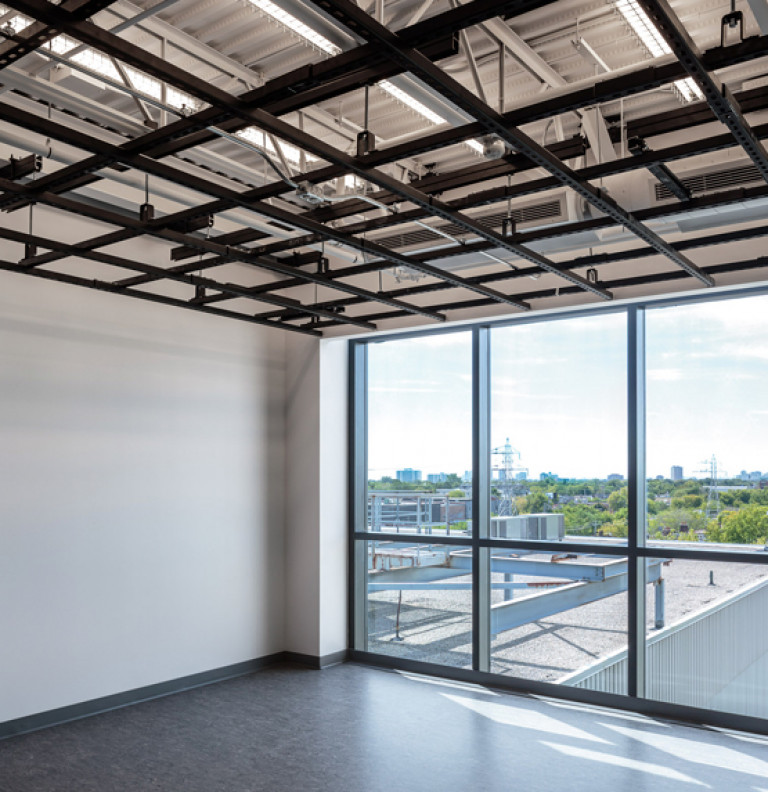
Aquicon closely coordinated with all of George Brown College’s major activities during college shut down periods and holidays in order to maintain a safe, smooth and disturbance-free operation for its faculty and students.
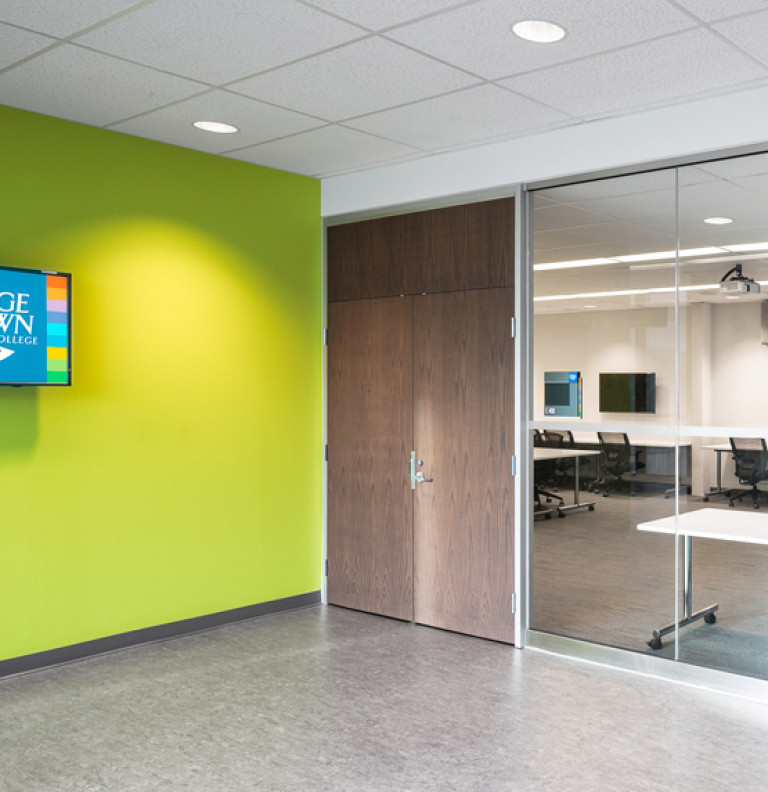
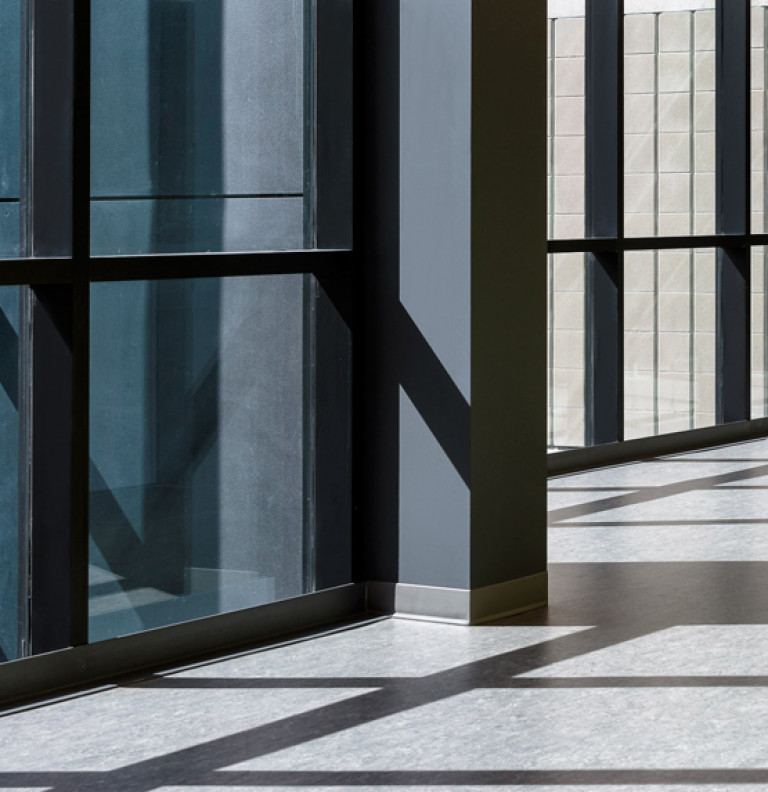
Other Projects
View More ProjectsYork University School of Continuing Studies
A new, state-of-the-art education and administration building located at the corner of the Pond Road and Ian MacDonald Boulevar...
William G. Davis Building Renovation
Renovations to the W.G Davis Building, the cornerstone of the University of Toronto's Mississauga campus, began in spring 2018 ...
W.F. Mitchell Athletics Centre Expansion
LEED Silver Certified expansion to the existing W.F. Mitchell Athletics Centre located at the heart of the University of Guelph...
University of Toronto – Highland Hall
Work on this project includes an extensive revitalization of the existing facilities and a new five storey addition with a conn...