Toronto
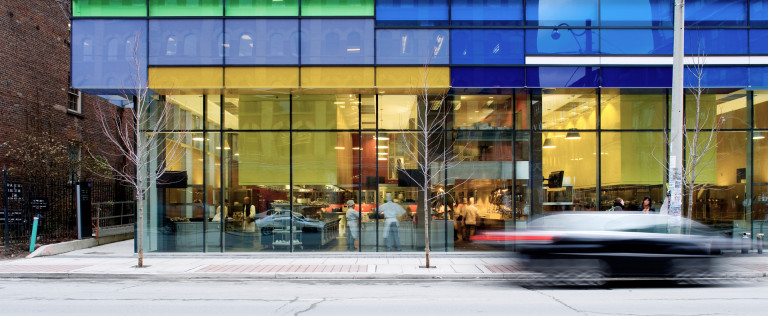
George Brown College – School of Tourism and Hospitality Expansion
Client
George Brown College
Budget
$17 Million
Size
53,000 sf.
Completed
September 2008
Delivery Model
Design-Bid-Build
Sector
Post Secondary Education
Residential and Hospitality
Architect
Kearns Mancini Architects Inc.
This project involved additional construction to the existing 117,000 square foot School of Hospitality and Tourism at George Brown College. Construction consisted of a 12,500 square foot addition, a 3,300 square foot mechanical penthouse, a 2,500 square foot partial infill to 3 floors and renovations to various locations within the building.
This included kitchen teaching labs, classrooms, a board room, administrative and student services offices and washrooms. The project was constructed in close coordination with the College to ensure that all classes and college events were maintained throughout the entire course of the project.
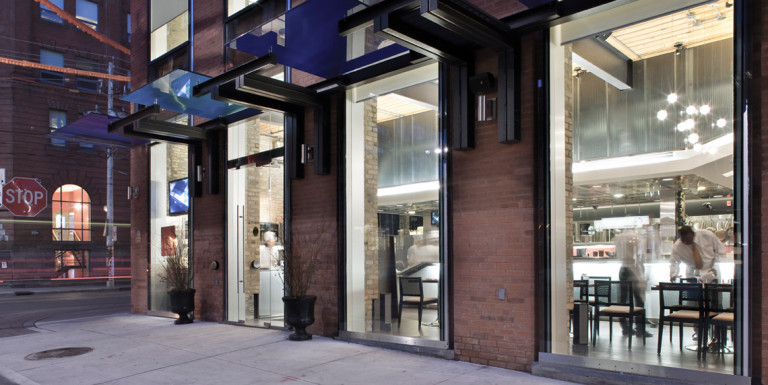
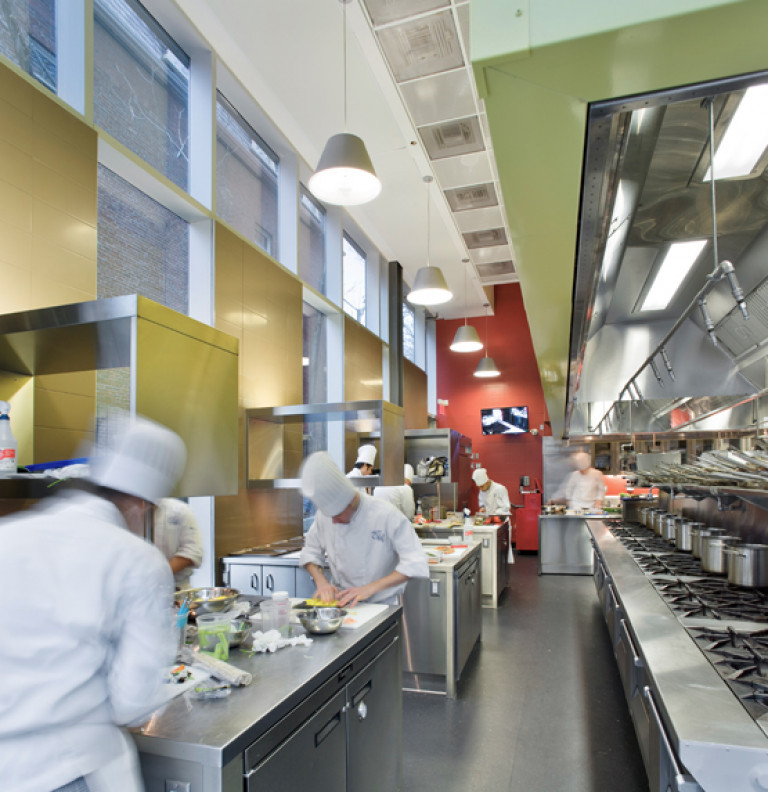
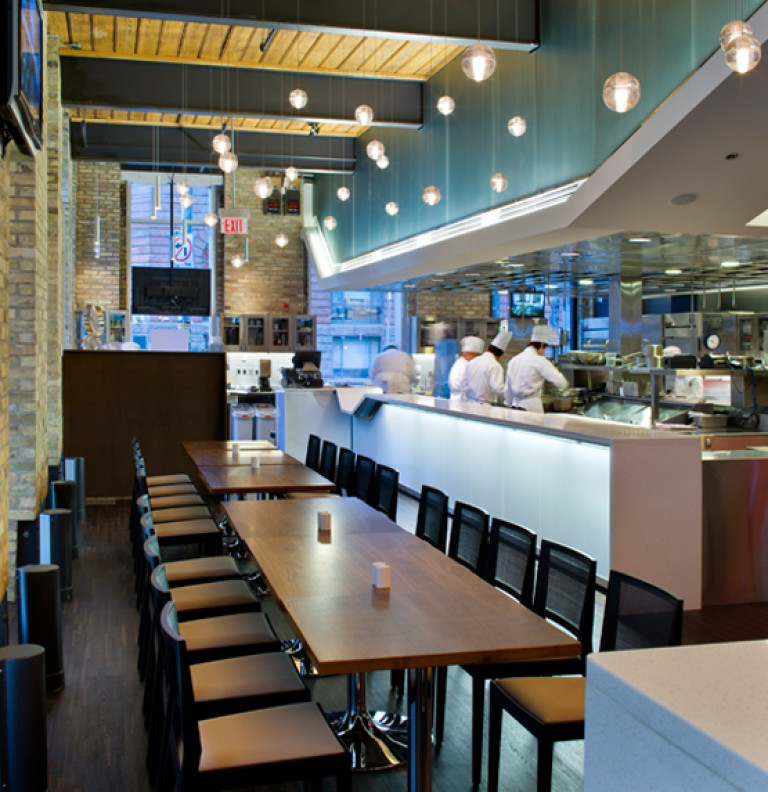
A complete hoarding and safety plan was implemented to ensure that the public was properly and safely separated from the construction activities while minimizing impact on the college activities that continued in and around the construction activities. Construction of the building addition was confined to a small street side courtyard that was completely replaced by the footprint of the new addition.
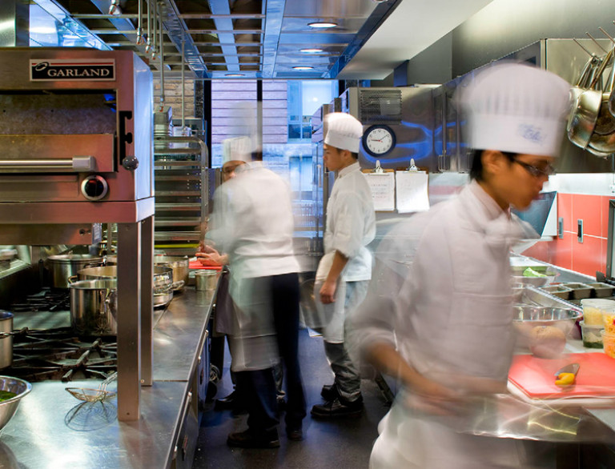
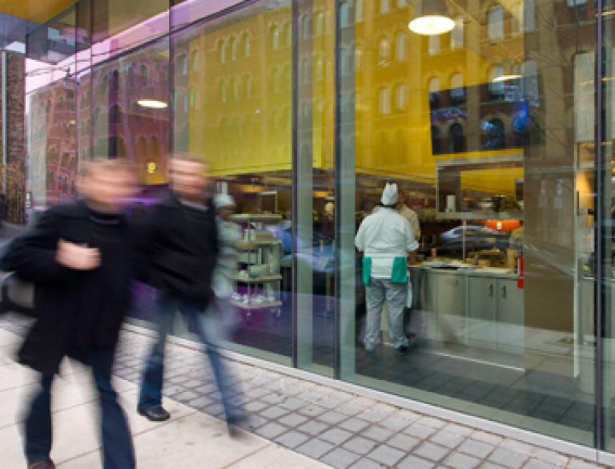
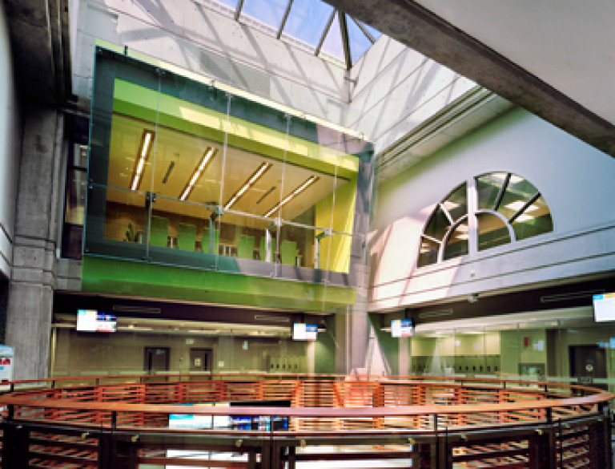
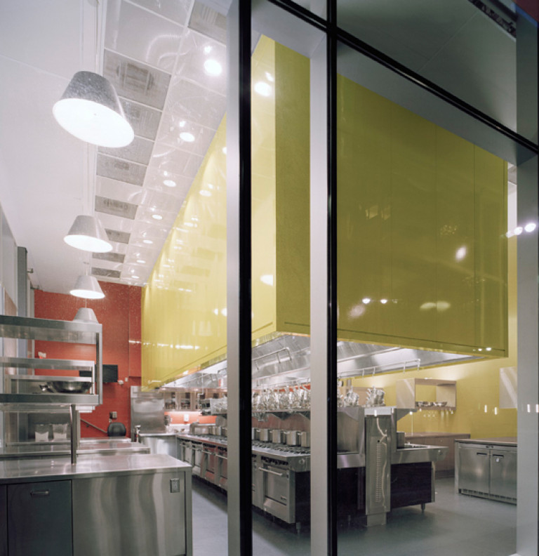
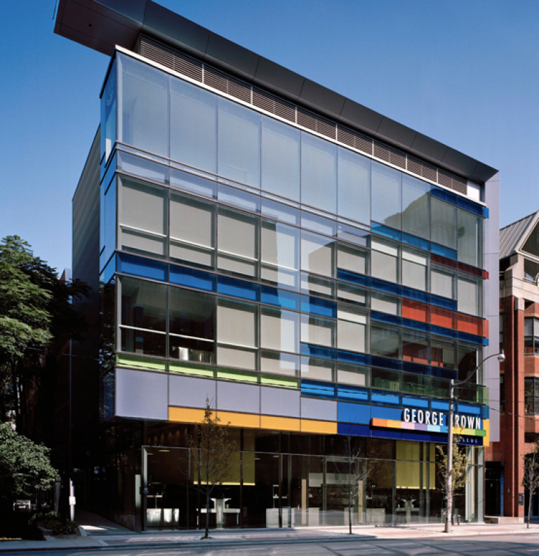
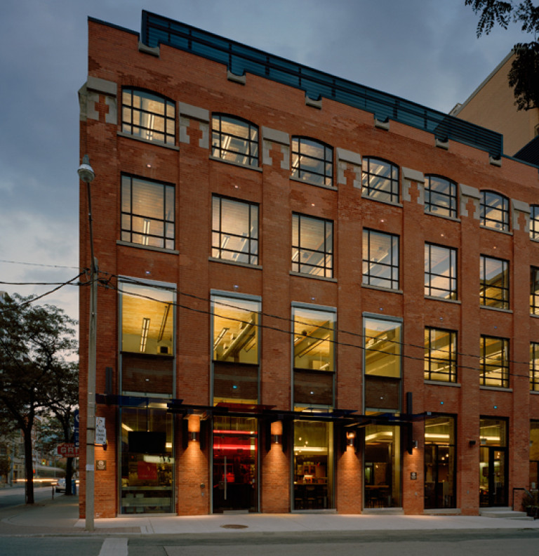
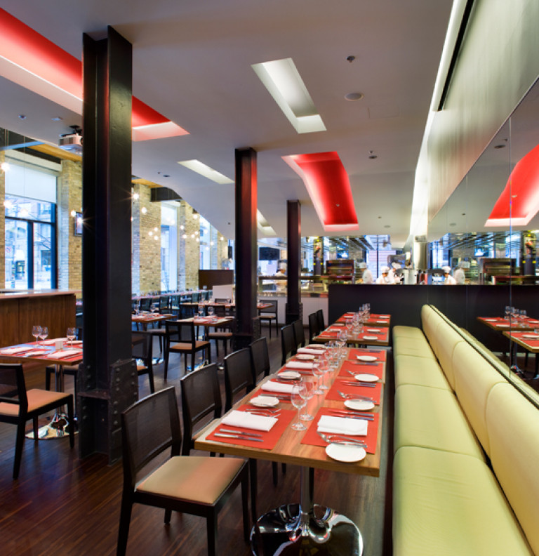
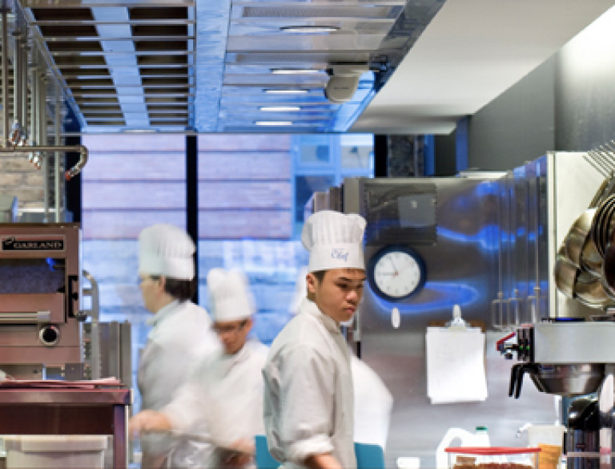

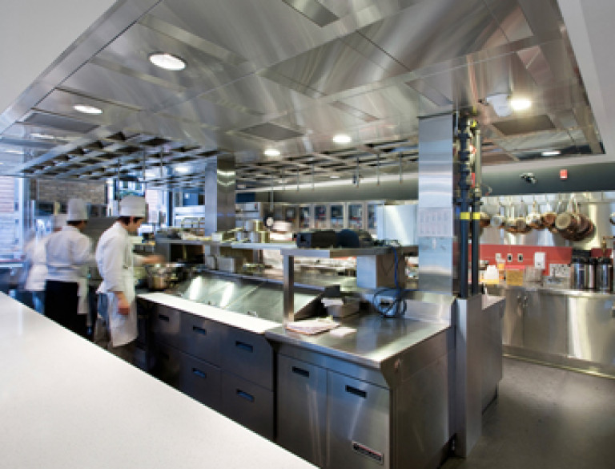
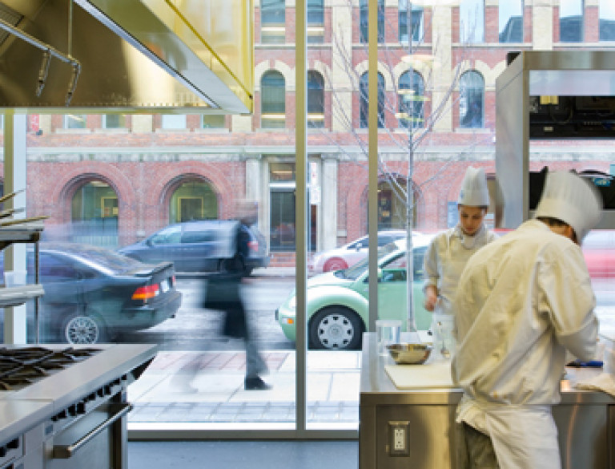
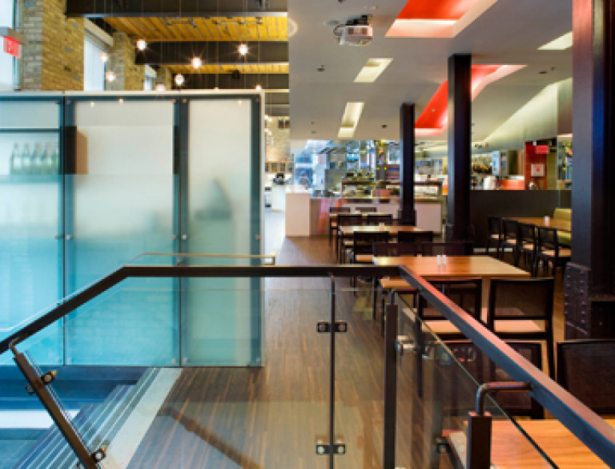
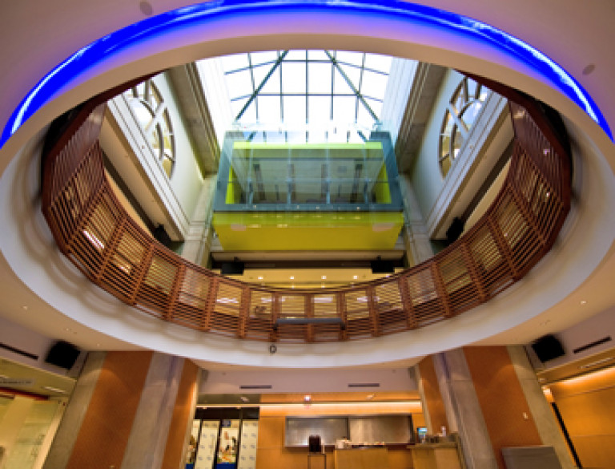
Other Projects
View More ProjectsYork University School of Continuing Studies
A new, state-of-the-art education and administration building located at the corner of the Pond Road and Ian MacDonald Boulevar...
William G. Davis Building Renovation
Renovations to the W.G Davis Building, the cornerstone of the University of Toronto's Mississauga campus, began in spring 2018 ...
W.F. Mitchell Athletics Centre Expansion
LEED Silver Certified expansion to the existing W.F. Mitchell Athletics Centre located at the heart of the University of Guelph...
University of Toronto – Highland Hall
Work on this project includes an extensive revitalization of the existing facilities and a new five storey addition with a conn...