Brampton
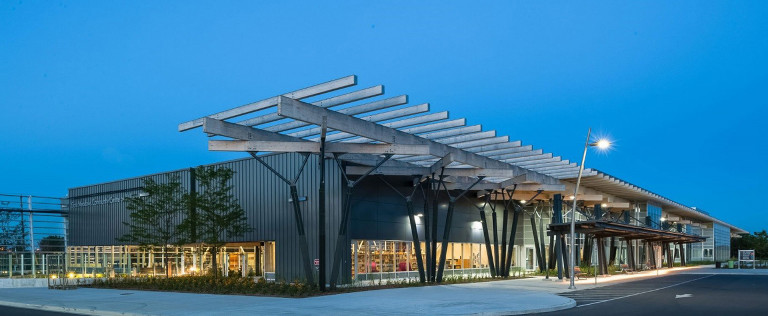
Gore Meadows Community Centre and Library Phase 1
Client
The City of Brampton
Budget
$23 Million
Size
71,000 sf.
Completed
February 2013
Delivery Model
Design-Bid-Build
Sector
LEED
Libraries
Multi-Use Recreation Facilities
Architect
ZAS Architects + Interiors
This 71,000 square foot steel frame building is comprised of a library, multi-purposes spaces, a fitness facility and a 12.5-metre-high competitive volleyball gymnasium. Construction included the development of the site to include asphalt access and parking, sports fields, outdoor play and leisure areas. The facility relies extensively on steel to facilitate two major architectural features – a wave wall and clear high spans.The facility was LEED® Gold Certified in February 2015.
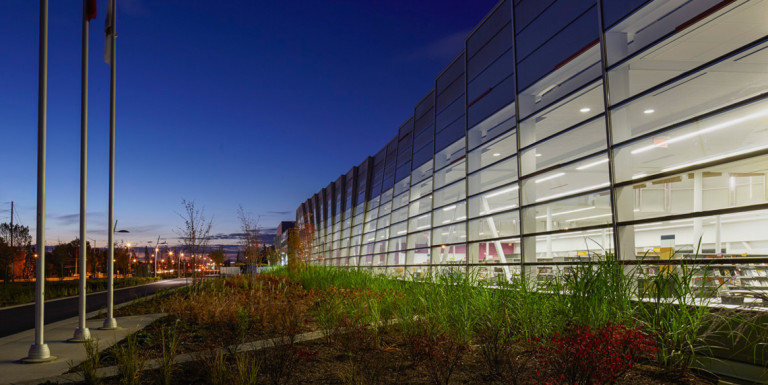
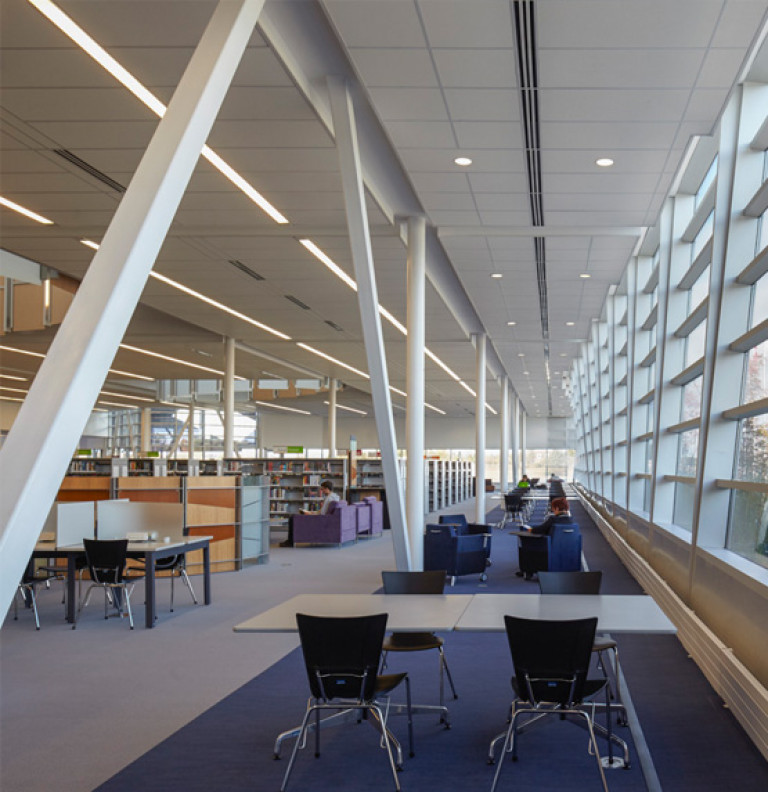

Designed to simulate the motion of the farm fields that were common in the area until very recently, the ave wall is the first of its kind in Canada. On the west side of the complex, a line of 19 steel columns with tapered arms overlaid with wood glulam beams support the roof of the full- length entry corridor or promenade.
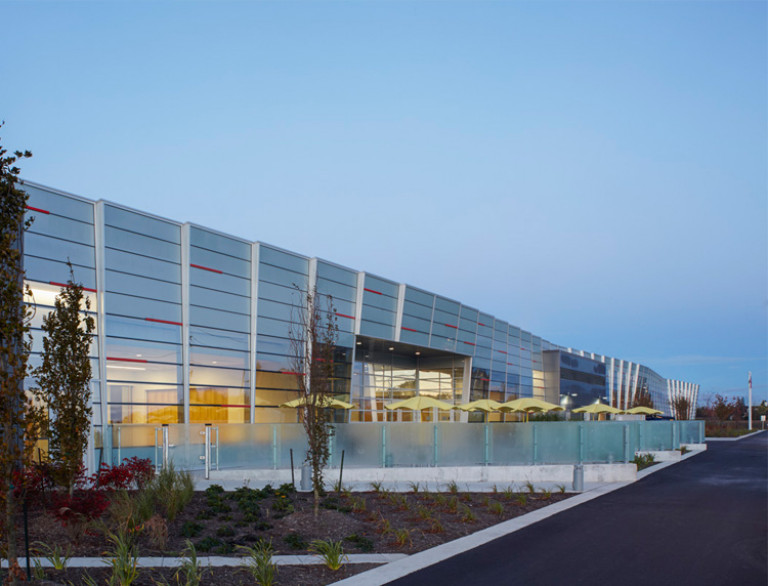
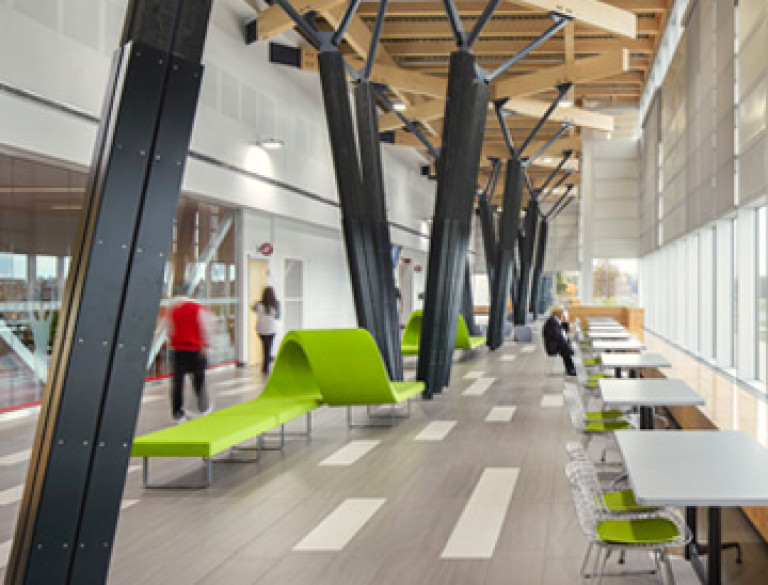

Other Projects
View More ProjectsCarmen Corbasson
Construction Management of a complex renovation and expansion to the existing Carmen Corbasson Community Centre
York University School of Continuing Studies
A new, state-of-the-art education and administration building located at the corner of the Pond Road and Ian MacDonald Boulevar...
Walker Sports and Abilities Centre
The largest of the 2022 Canada Summer Games facilities located in the Niagara, Ontario region, the Walker Sports and Abilities ...
Wellesley Community Centre PH2 – Pool Addition
Located in the bustling St. James Town area in Toronto, the second phase of construction added a new aquatics facility to the e...