Mississauga
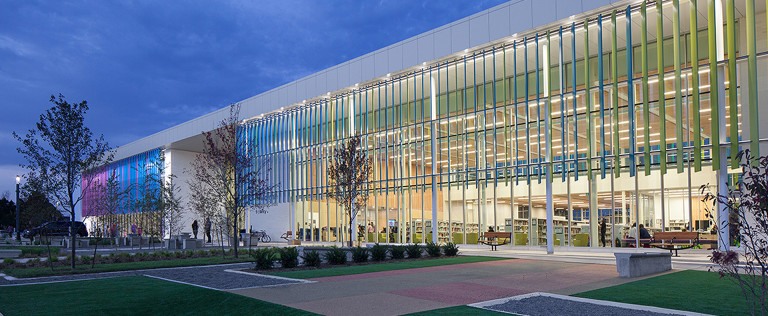
Meadowvale Community Centre
Client
The City of Mississauga
Budget
$30 Million
Size
82,000 sf.
Completed
September 2016
Delivery Model
Design-Bid-Build
Sector
LEED
Multi-Use Recreation Facilities
Architect
Perkins+Will Canada
The redevelopment of the Meadowvale Community Centre expanded and improved the facility’s recreation programming and public accessibility, and replaced building systems that were at the end of their 30 year life cycle. The project program included the renovation of the existing 25 metre pool tank, and the addition of therapy pool, change rooms, a fitness centre, a library, a gymnasium and community rooms. The project is anticipated to receive LEED® Silver certification.
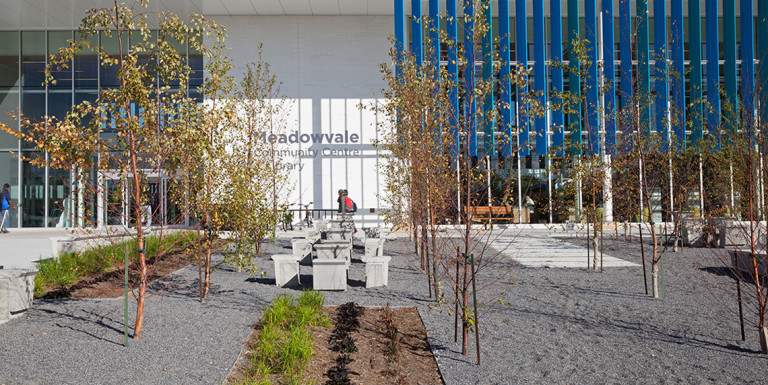
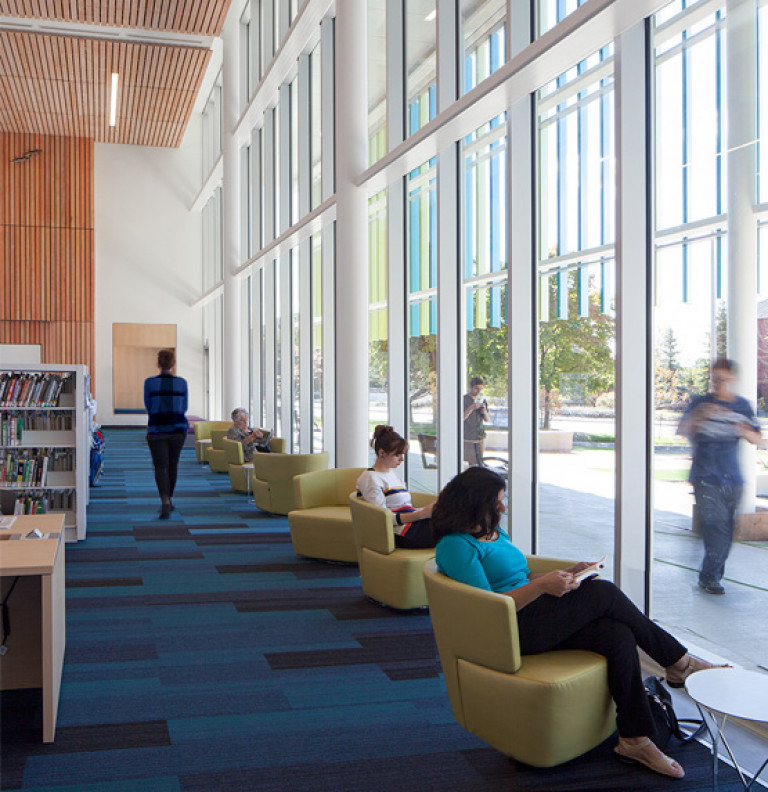

The project included the demolition of the existing 43,500 square foot community centre building with the exception of the main pool tank, the clearing of the existing site, the construction of a new stepped 2-storey community centre and library building, landscaping (hard and soft) and roadway improvements to the site.
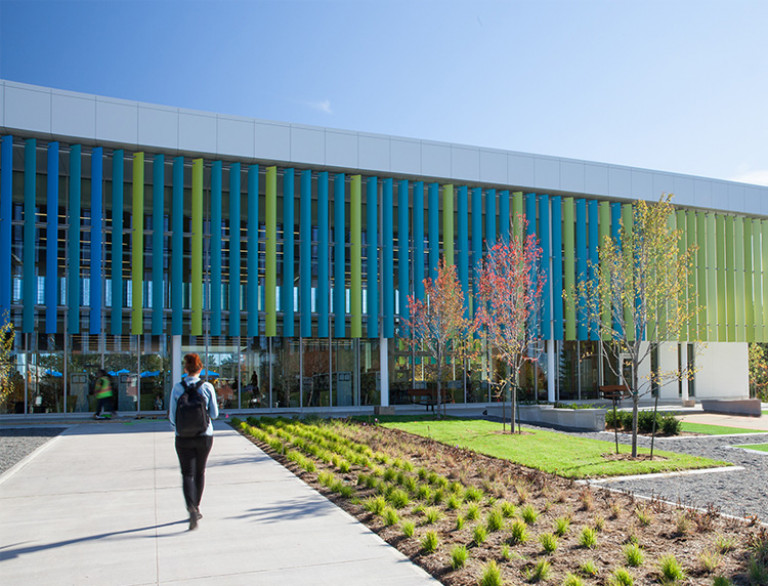
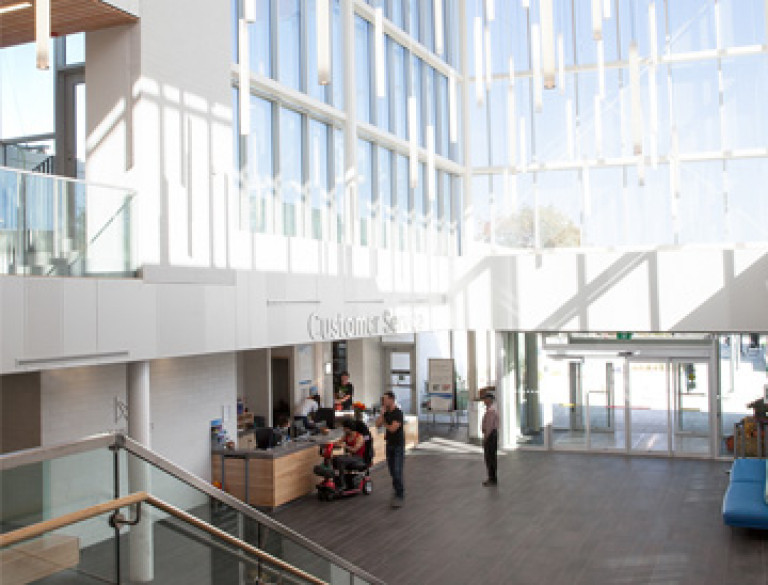
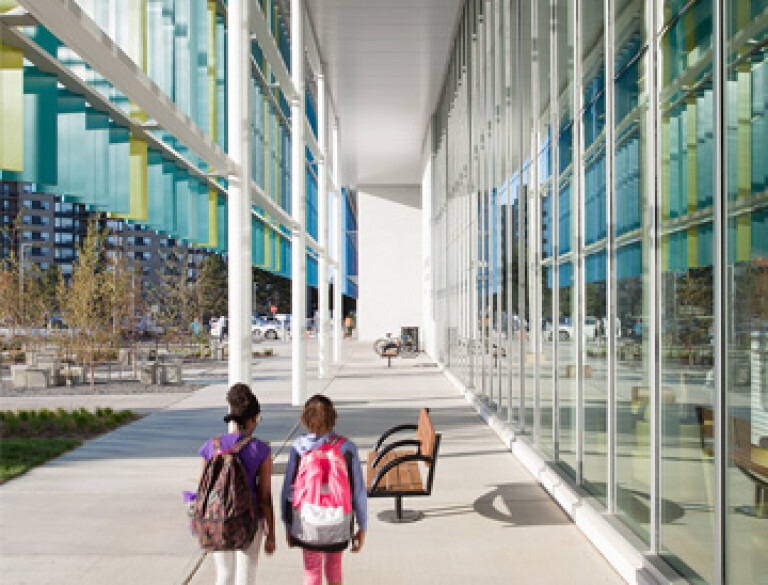
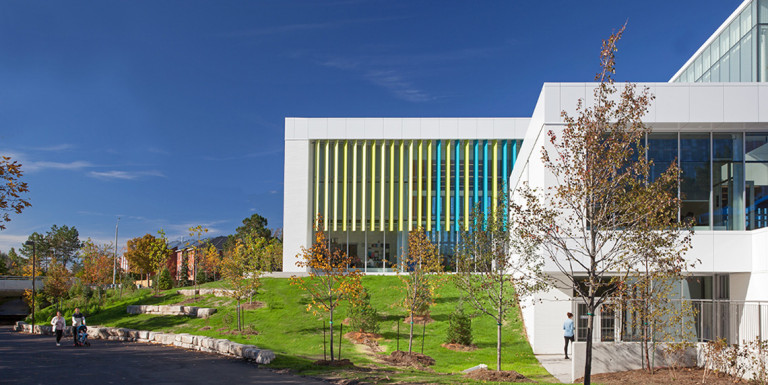
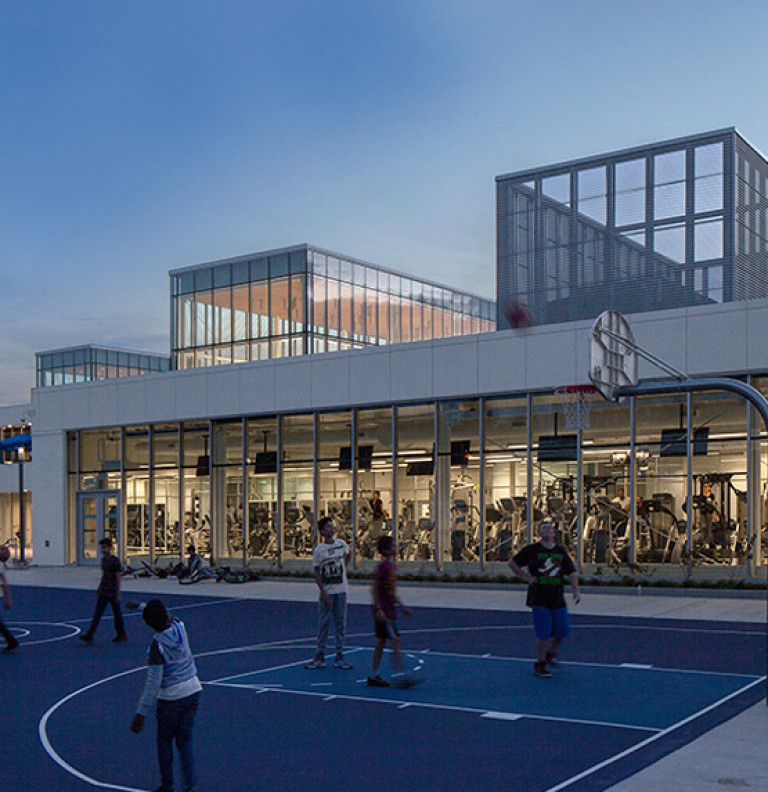
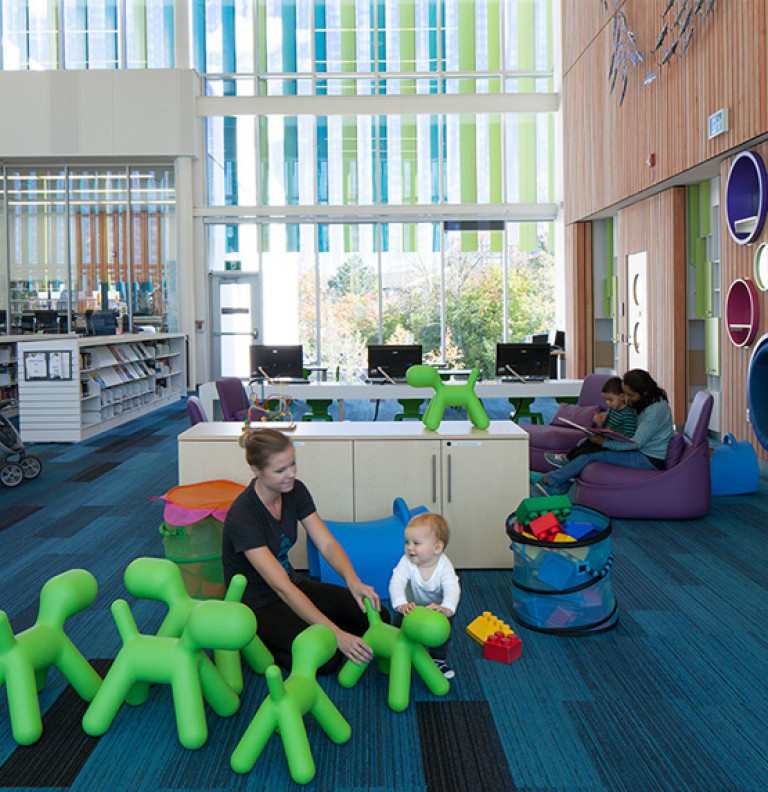
Other Projects
View More ProjectsCarmen Corbasson
Construction Management of a complex renovation and expansion to the existing Carmen Corbasson Community Centre
York University School of Continuing Studies
A new, state-of-the-art education and administration building located at the corner of the Pond Road and Ian MacDonald Boulevar...
Walker Sports and Abilities Centre
The largest of the 2022 Canada Summer Games facilities located in the Niagara, Ontario region, the Walker Sports and Abilities ...
Wellesley Community Centre PH2 – Pool Addition
Located in the bustling St. James Town area in Toronto, the second phase of construction added a new aquatics facility to the e...