Welland
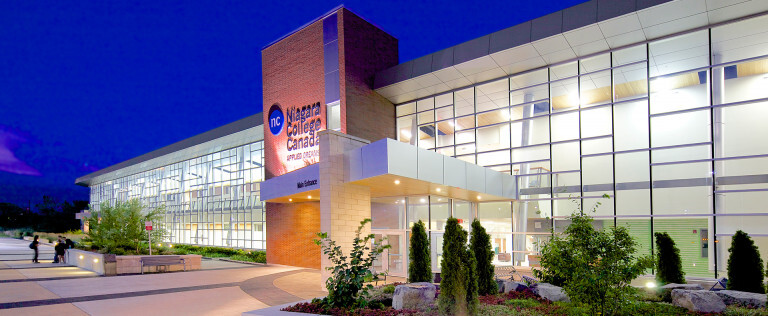
Niagara College – Applied Health Institute
Client
Niagara College Canada
Budget
$32 Million
Size
90,000 sf.
Completed
June 2011
Delivery Model
Construction Management
Sector
Healthcare and Research
Post Secondary Education
Architect
architects Tillmann Ruth Robinson Inc.
The Applied Health Institute at Niagara College is a two-storey steel frame building with an area of approximately 90,000 square feet that accommodates the college’s health studies programs, including paramedic, nursing and dental programs. Due to federal funding for the project from the Knowledge Infrastructure Program, the facility was constructed on a rigorous schedule with mandatory completion dates. Aquicon Construction successfully met all project dates and delivered the project under the original budget. Sequential tendering allowed for commencement with the demolition and foundations as the construction documents were being completed. Due to the extensive cost savings passed down to the College, further site and building improvements were implemented at the request of Niagara College.
“Aquicon provided valuable experience to establish an accurate construction budget and schedule. The company was a team player for both projects and treated all stakeholders professionally.”
Steve Done, Senior Associate, aTRM Architects
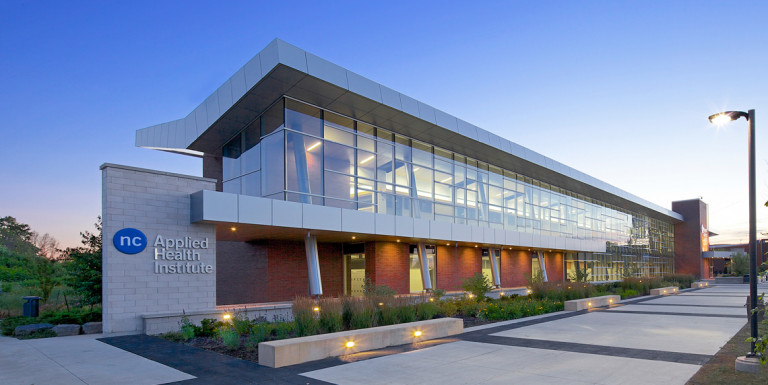
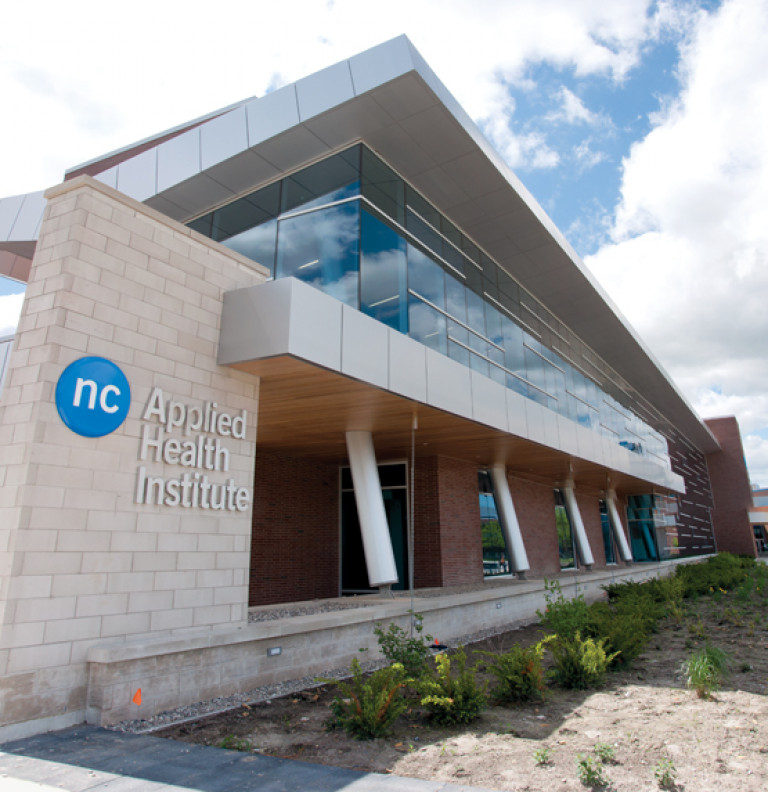
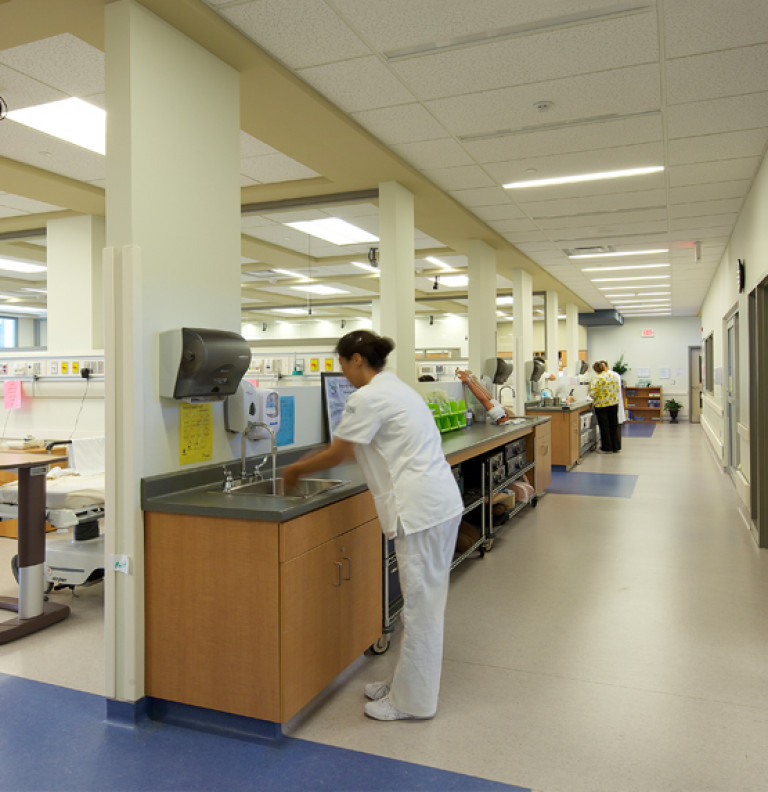
The state-of-the-art facilities at the Applied Health Institute were built to include teaching labs, simulation hospital environments, classrooms, offices, boardrooms, and a 350 seat tiered lecture theatre. The school’s teaching labs were built to hospital specification, and include medical gas pressure distribution systems and patient monitoring and alarm systems.
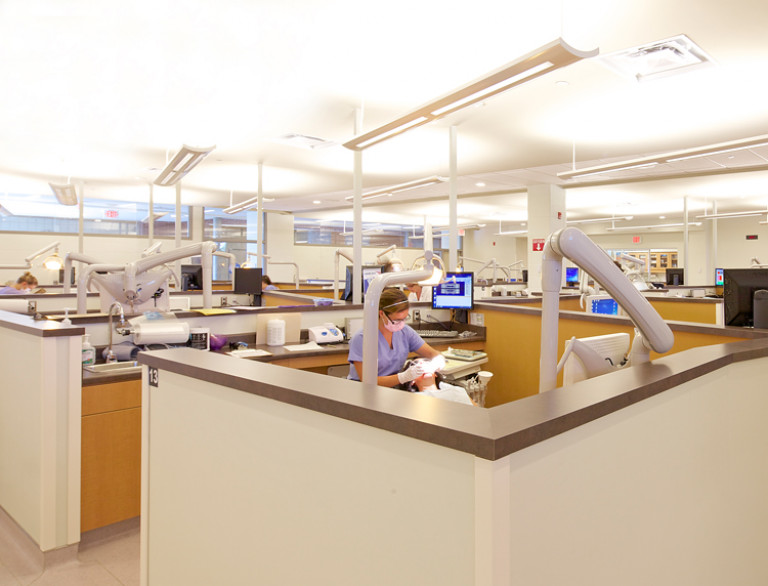
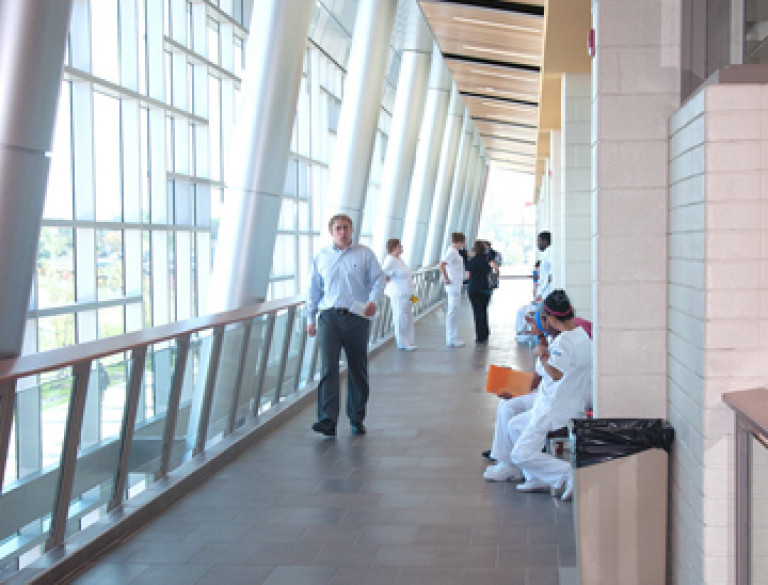
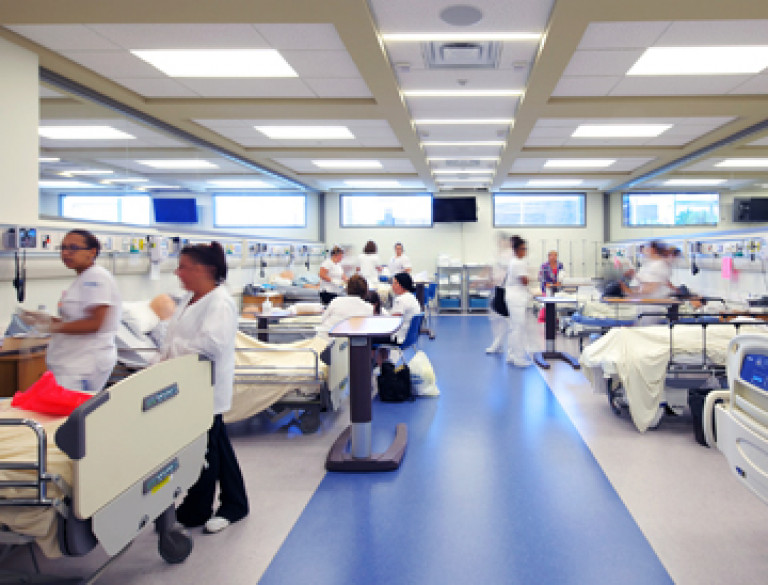
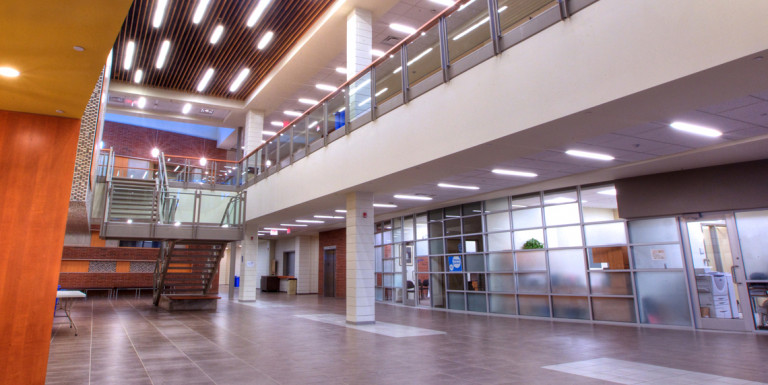
Other Projects
View More ProjectsWilliam G. Davis Building Renovation
Renovations to the W.G Davis Building, the cornerstone of the University of Toronto's Mississauga campus, began in spring 2018 ...
Halton Paramedic Services Station No.17 & Milton Fire Station No.5
Sitting on a 1.5-acre parcel of land, construction on the new Milton Paramedic Services Station No. 17 and Fire Station No. 5 i...
W.F. Mitchell Athletics Centre Expansion
LEED Silver Certified expansion to the existing W.F. Mitchell Athletics Centre located at the heart of the University of Guelph...
University of Toronto – Highland Hall
Work on this project includes an extensive revitalization of the existing facilities and a new five storey addition with a conn...