Welland
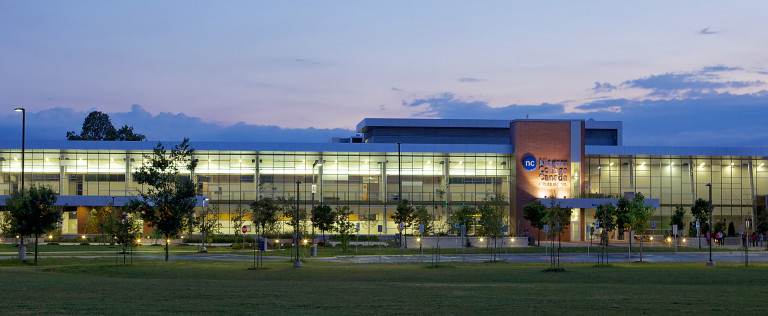
Niagara College – New Athletics / SAC / Learning Commons Project
Client
Niagara College Canada
Budget
$18 Million
Size
72,000 sf.
Completed
September 2010
Delivery Model
Design-Bid-Build
Sector
Multi-Use Recreation Facilities
Post Secondary Education
Architect
architects Tillmann Ruth Robinson Inc.
The Student Athletic Centre project at Niagara College consisted of a new 2-storey building to house a 72,000 square foot facility and a 14,400 square foot learning commons courtyard as well as associated support spaces. The new facilities were constructed in close coordination with the campus staff in order to ensure that college activities were not interrupted. This project was completed according to schedule and all proper commissioning and closeout documentation was provided in compliance to the specifications. Effective communication and project management was maintained throughout the project construction with all appropriate parties.
“Aquicon took on complex projects with high standards, under tough constraints in both time and space. This project was completed in a timely, professional and thoroughly cooperative fashion.”
John Gittings, Director, Facilities Management Services, Niagara College

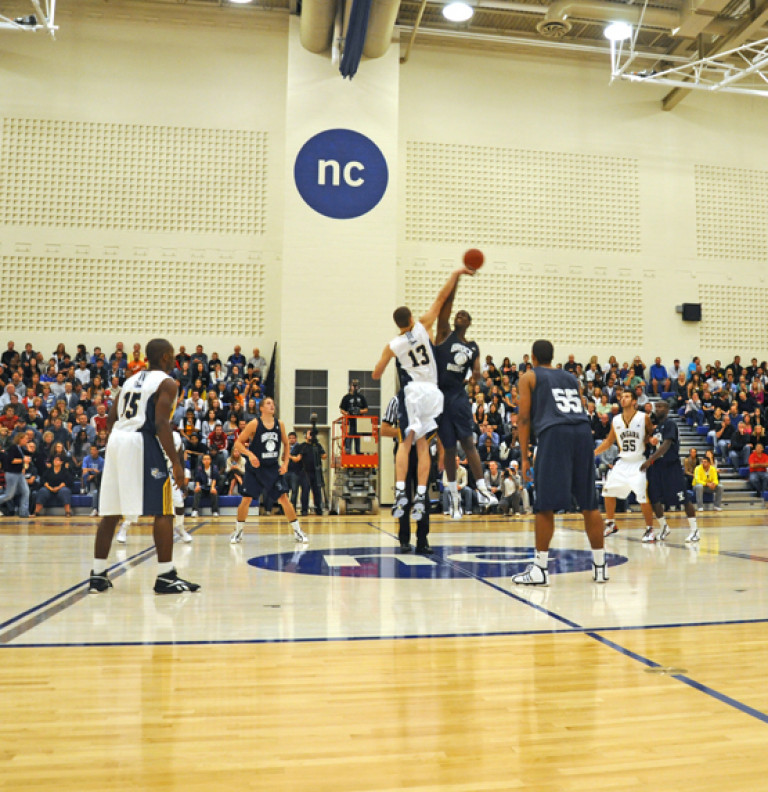
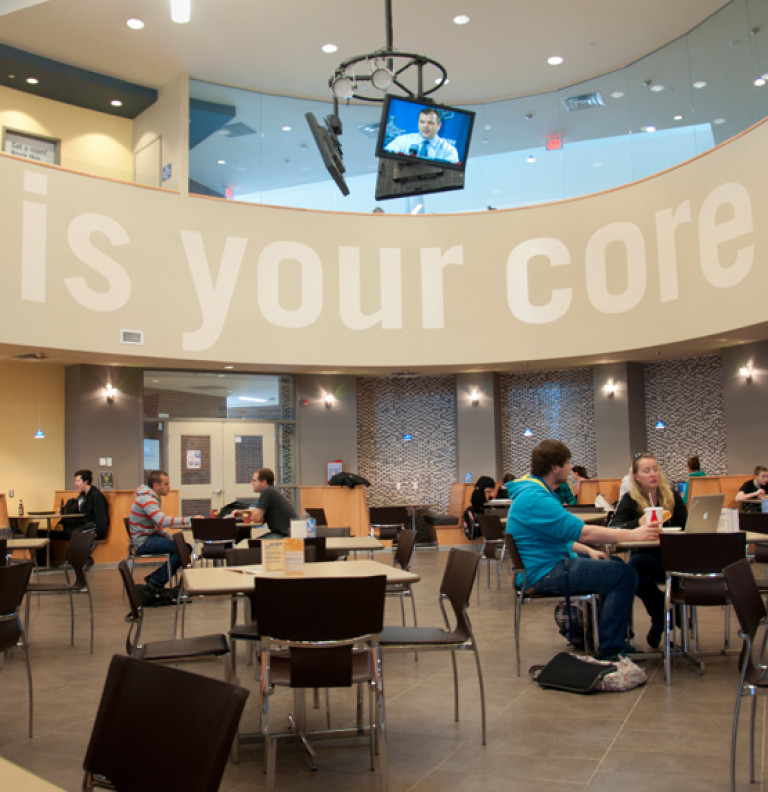
In constructing the Learning Commons area, the existing courtyard was enclosed with an open-concept roof structure consisting of a structural steel framing and an aluminum curtain wall glazing with aluminum panels and masonry bricks. Interior finishes include wood, flooring, ceramics, floating drywall ceilings, wood paneling and exposed polished concrete.
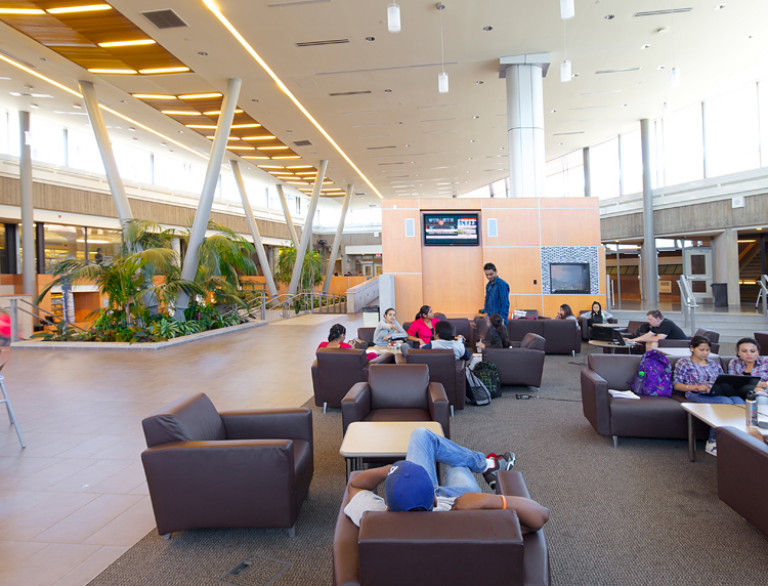
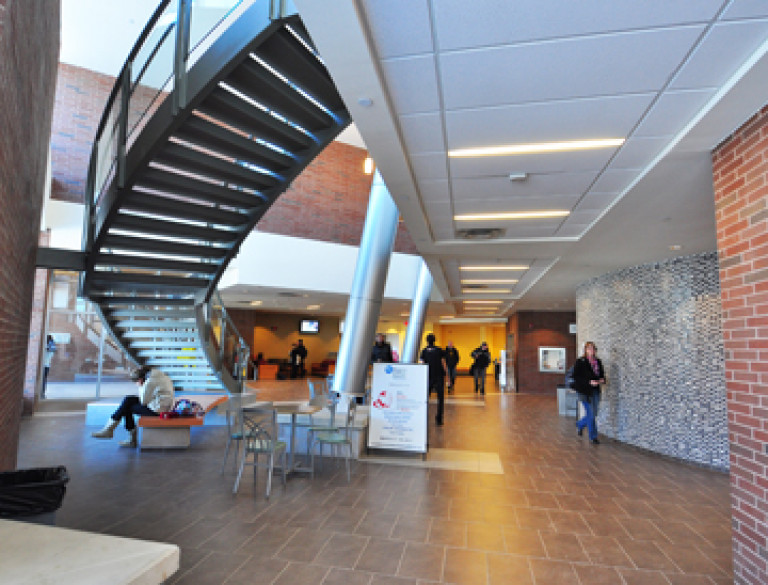
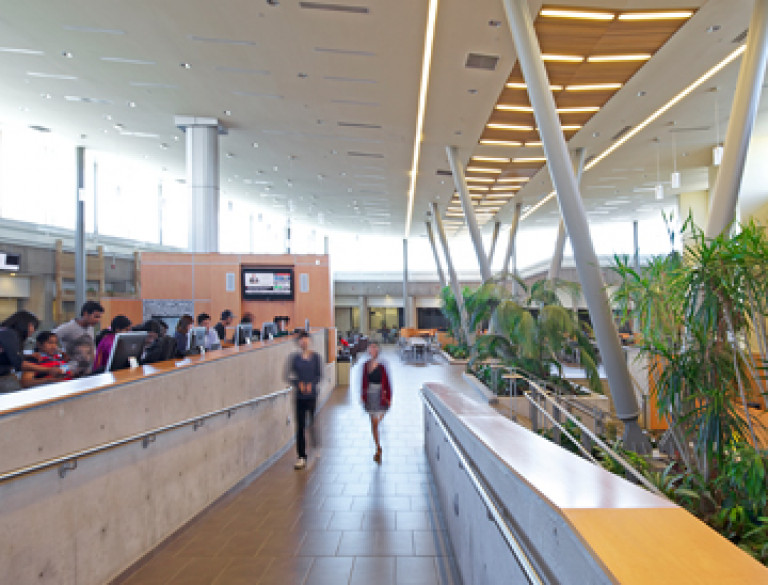
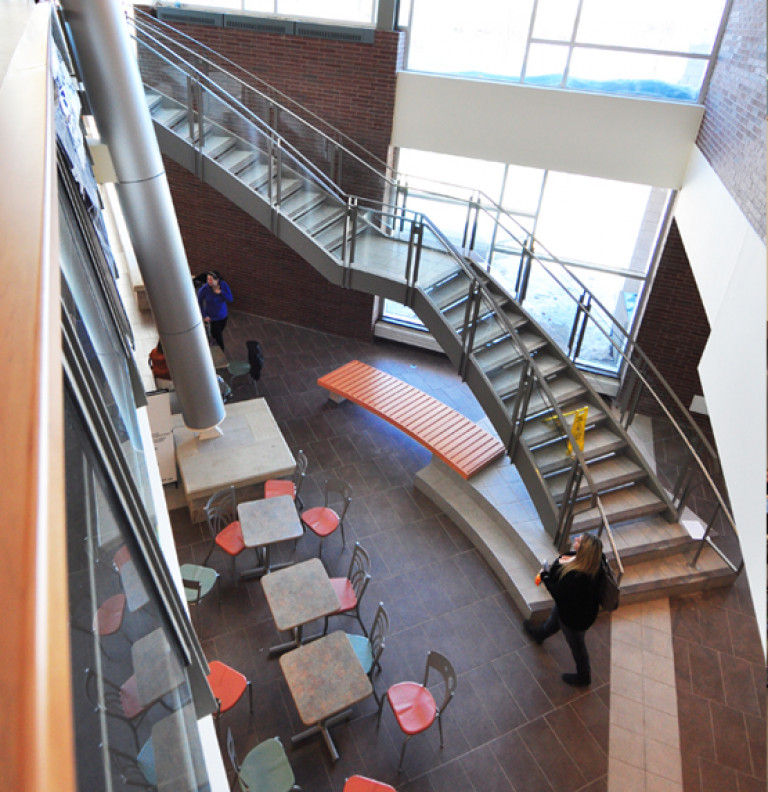
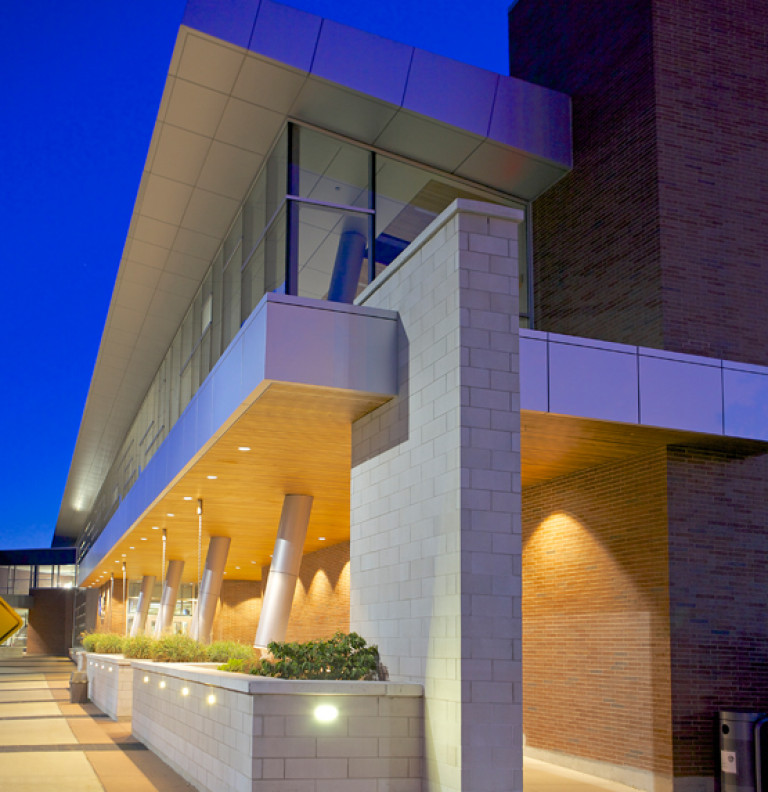
Other Projects
View More ProjectsWalker Sports and Abilities Centre
The largest of the 2022 Canada Summer Games facilities located in the Niagara, Ontario region, the Walker Sports and Abilities ...
William G. Davis Building Renovation
Renovations to the W.G Davis Building, the cornerstone of the University of Toronto's Mississauga campus, began in spring 2018 ...
Wellesley Community Centre PH2 – Pool Addition
Located in the bustling St. James Town area in Toronto, the second phase of construction added a new aquatics facility to the e...
Southfields Community Centre
The Southfields Community Centre was a new multi-use recreation centre which included an aquatics centre, fitness centre and li...