Toronto
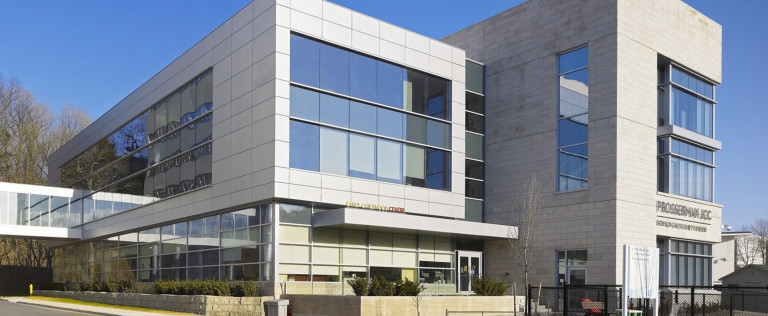
Sherman Campus Stage 1 – Phase 2 Lipa Green Building Addition, Site Work and Family Pavilion
Client
Lipa Green Centre for Jewish Community
Budget
$18 Million
Size
64,000 sf.
Completed
August 2009
Delivery Model
Design-Bid-Build
Sector
Post Secondary Education
Architect
Page + Steele Architects / IBI Group Architects
Work involved the construction of a secured executive tower for the United Jewish Association that originally stood above ground using large concrete column stilts. Aquicon constructed the ground and second floors of the existing facility, with a steel bridge connection to a new Family Pavilion that was also constructed by Aquicon in a separate project phase. Continued use of the secured Lipa Green parking lot and building were maintained throughout the project.
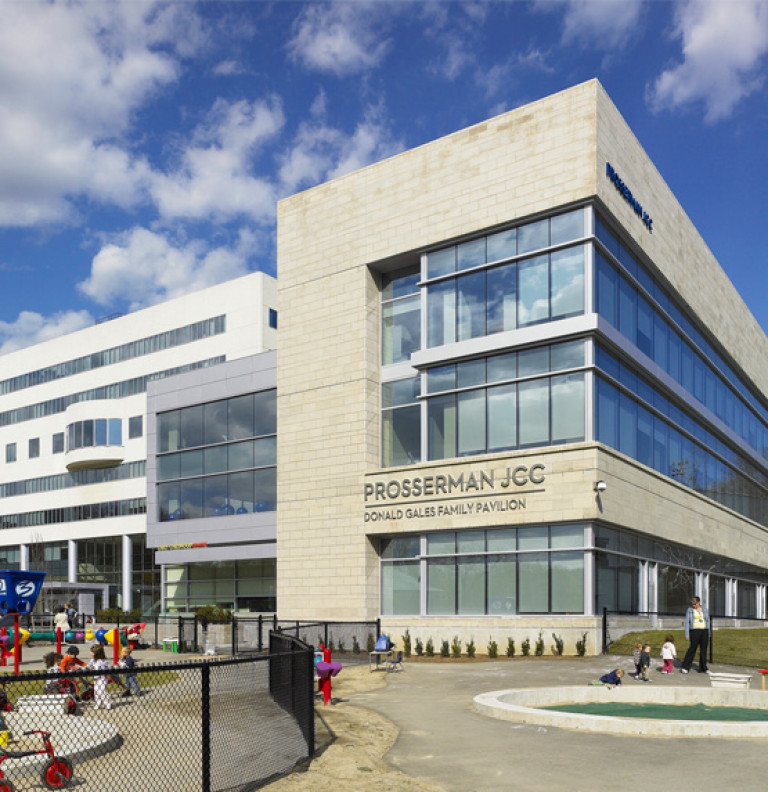
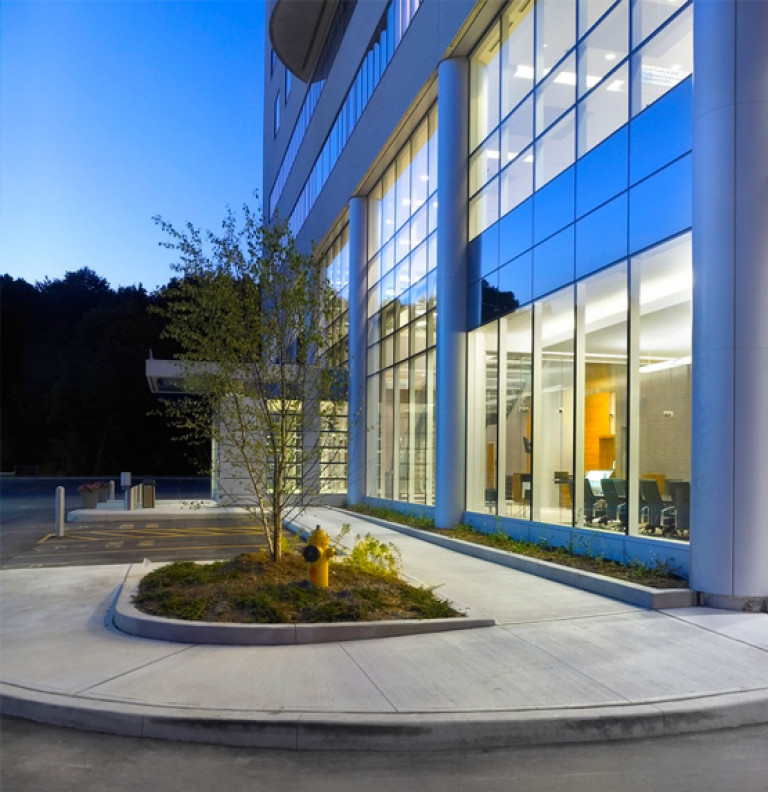
Construction continued with Construction Management for the tenant fit-up and renovation of the Lipa Green Family & Child Centre (15,400 square feet) and the construction of the Basement Fitness Facility (8,639 square feet) construction total 64,039 sf. Centre (15,400 square feet) and the construction of the Basement Fitness Facility (8,639 square feet) construction total 64,039 sf.
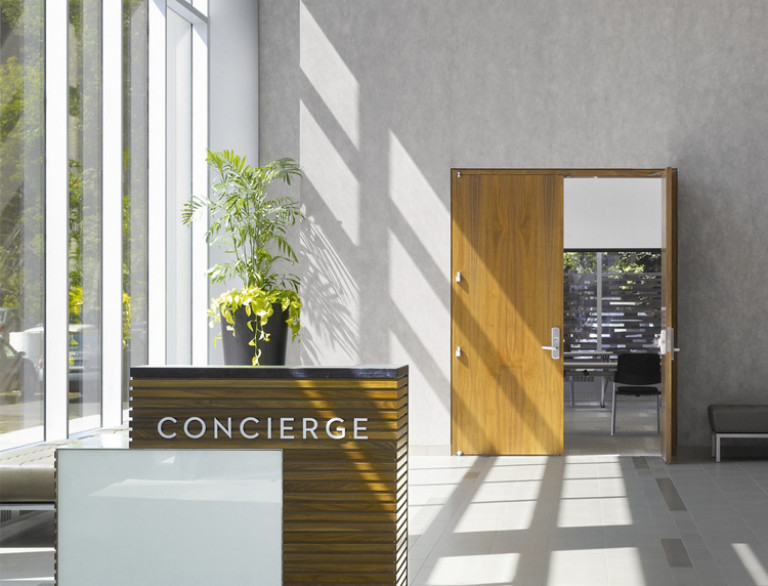
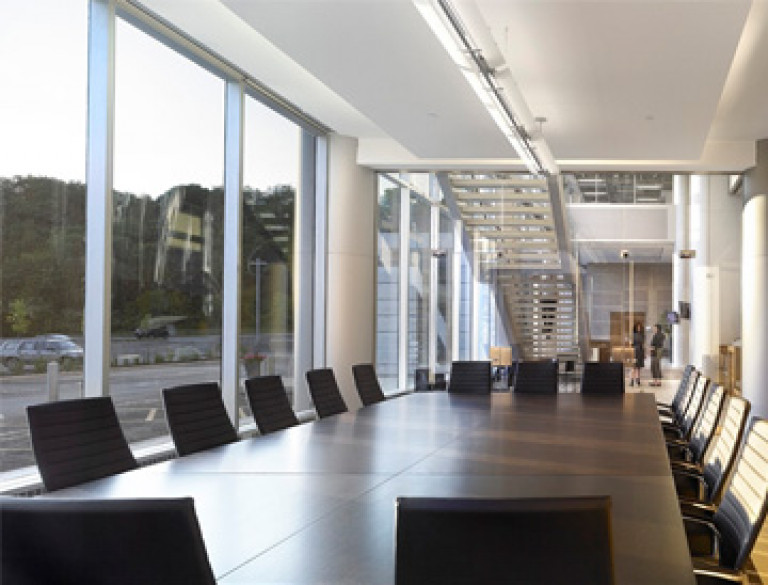
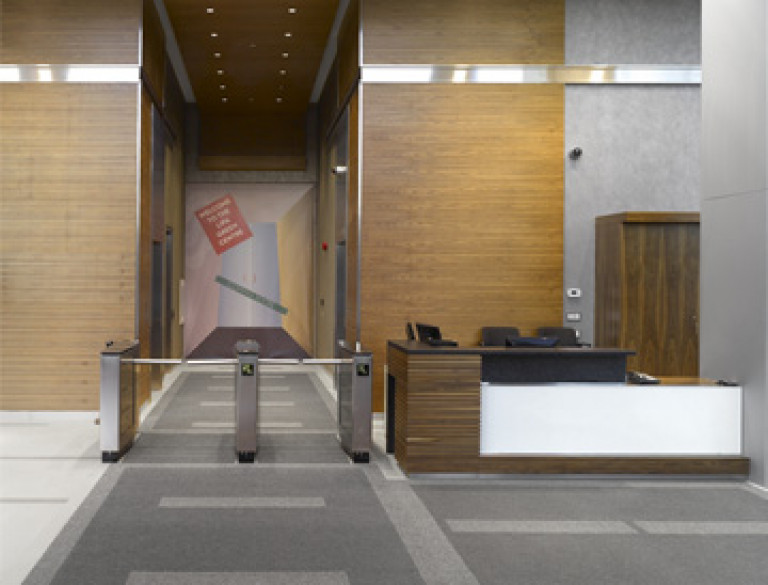
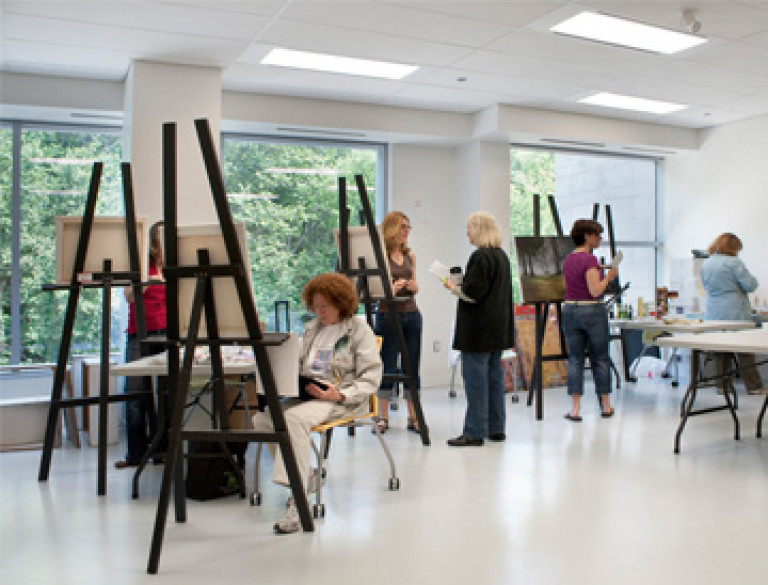
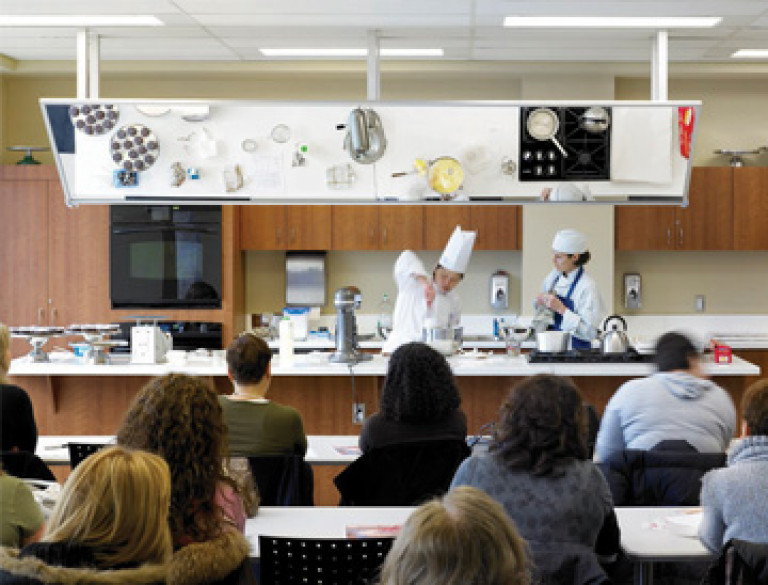
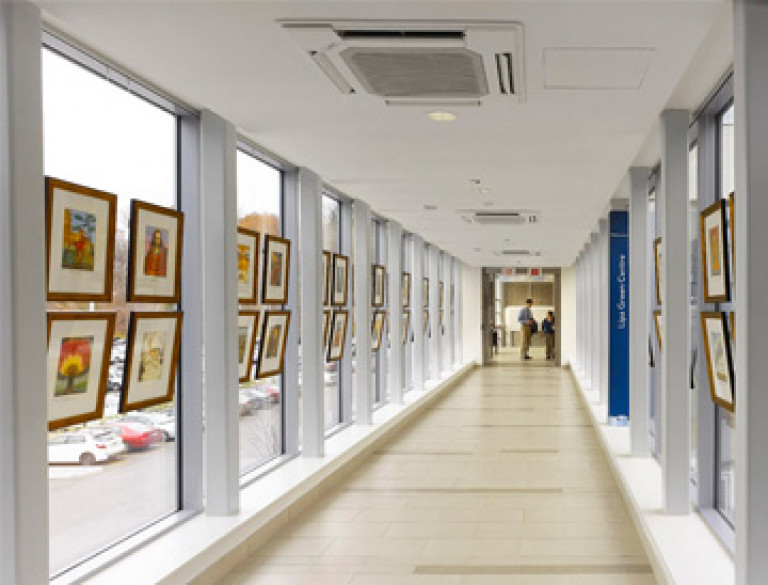
Other Projects
View More ProjectsYork University School of Continuing Studies
A new, state-of-the-art education and administration building located at the corner of the Pond Road and Ian MacDonald Boulevar...
William G. Davis Building Renovation
Renovations to the W.G Davis Building, the cornerstone of the University of Toronto's Mississauga campus, began in spring 2018 ...
W.F. Mitchell Athletics Centre Expansion
LEED Silver Certified expansion to the existing W.F. Mitchell Athletics Centre located at the heart of the University of Guelph...
University of Toronto – Highland Hall
Work on this project includes an extensive revitalization of the existing facilities and a new five storey addition with a conn...