London
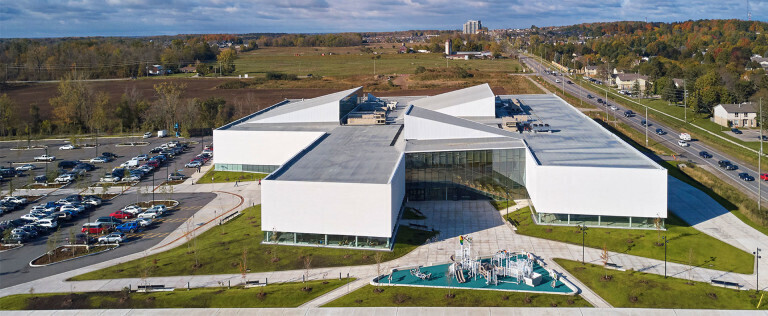
Southwest Community Centre and Library
Client
The City of London
Budget
$50 Million
Size
166,000 sf.
Completed
July 2018
Delivery Model
Construction Management
Sector
Libraries
Multi-Use Recreation Facilities
Architect
MacLennan Jaunkalns Miller Architects
The Southwest Community Centre and Library project’s objective was to develop a large multi-purpose recreation centre, YMCA and library through a modified construction management contract. The facility was situated on an 11 acre site that was fully developed to include a 166,000 square foot building and associated landscaped areas.
Designed and built to LEED® Gold standard, the facility included a double NHL-sized arena, an aquatics facility with a 25m, six-lane swimming pool and leisure pool, gymnasium and exercise rooms to YMCA standards, multipurpose rooms, an indoor running track and other common spaces. The project was successfully completed in 2018 and was thereafter named the Bostwick Community Centre.
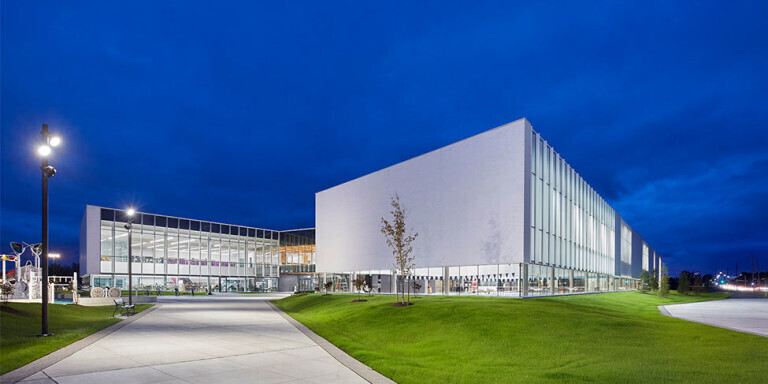
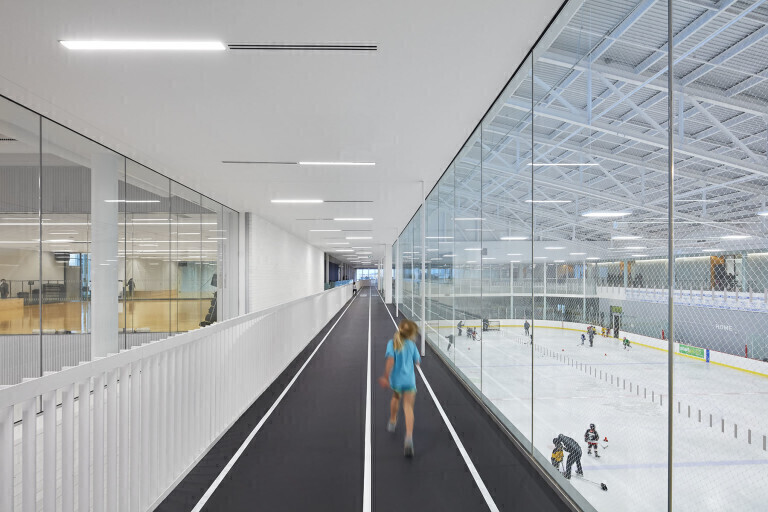
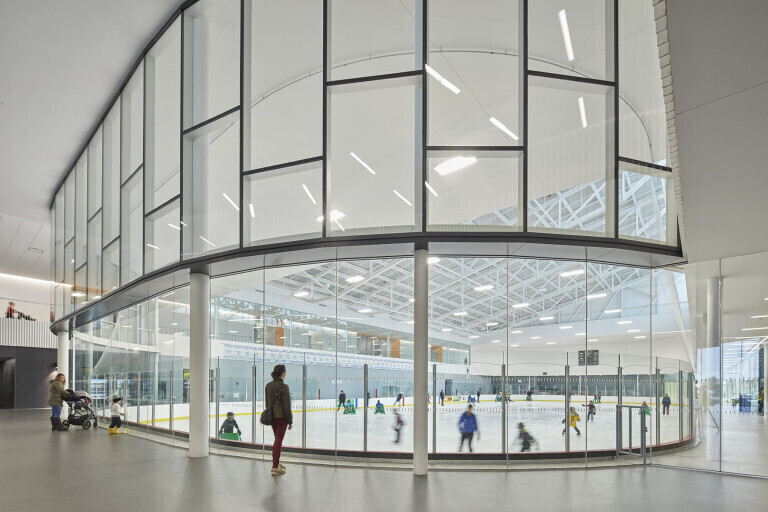
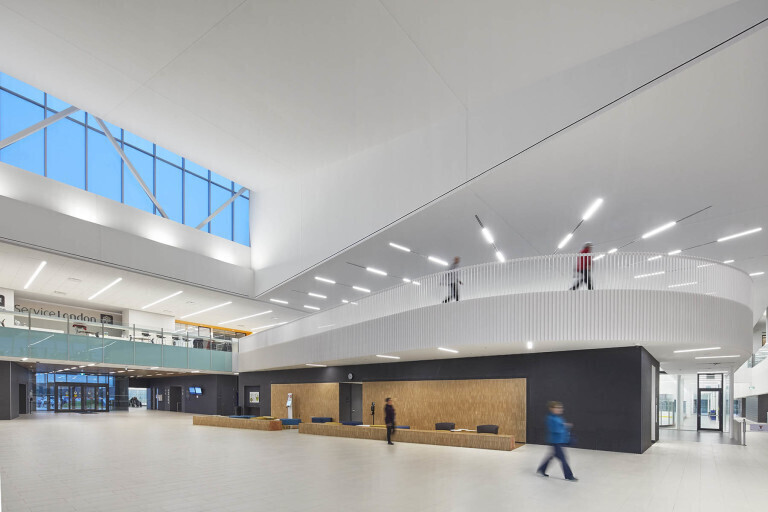
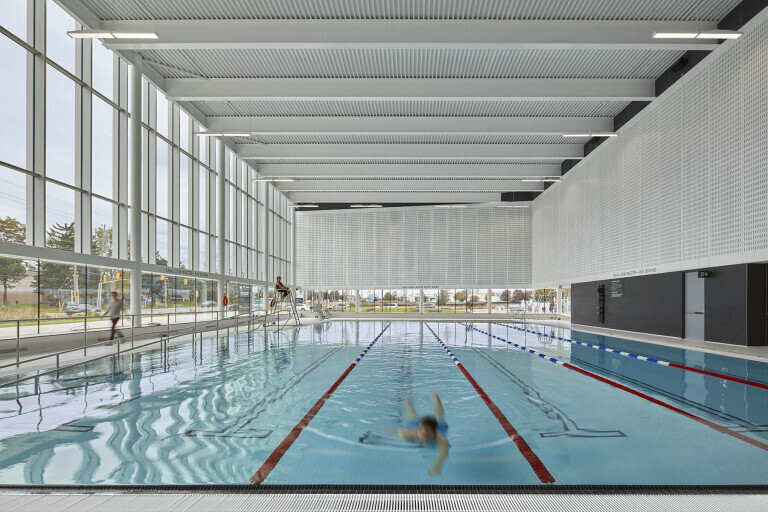
Other Projects
View More ProjectsCarmen Corbasson
Construction Management of a complex renovation and expansion to the existing Carmen Corbasson Community Centre
Walker Sports and Abilities Centre
The largest of the 2022 Canada Summer Games facilities located in the Niagara, Ontario region, the Walker Sports and Abilities ...
Wellesley Community Centre PH2 – Pool Addition
Located in the bustling St. James Town area in Toronto, the second phase of construction added a new aquatics facility to the e...
Southfields Community Centre
The Southfields Community Centre was a new multi-use recreation centre which included an aquatics centre, fitness centre and li...