Mississauga
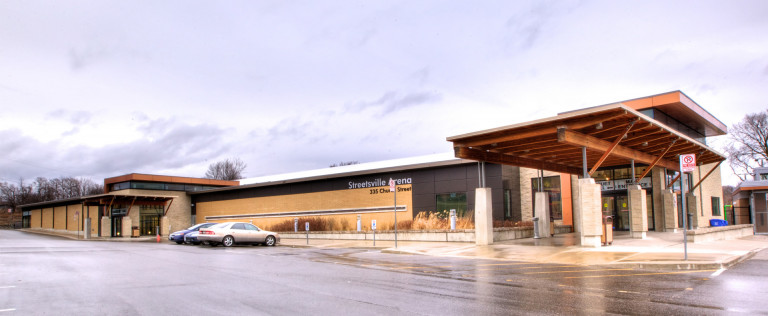
Vic Johnston Community Centre
Client
The City of Mississauga
Budget
$8 Million
Size
22,000 sf.
Completed
October 2008
Delivery Model
Design-Bid-Build
Sector
Multi-Use Recreation Facilities
Architect
Parkin Architects Ltd.
This project consisted of the demolition to an existing portion of the arena (originally built in 1961) to allow for a new 22,000 square foot addition that included new lobby areas, offices, a vendor and banquet area, change rooms and second storey office space. An extensive upgrade was provided to the existing banquet hall, as well as renovations and alterations to the existing arena area.
“The Aquicon team’s knowledge, experience and integrity were evident throughout the project, and they were able to successfully meet our expectations.”
Fernando Moraes, Project Manager, City of Mississauga
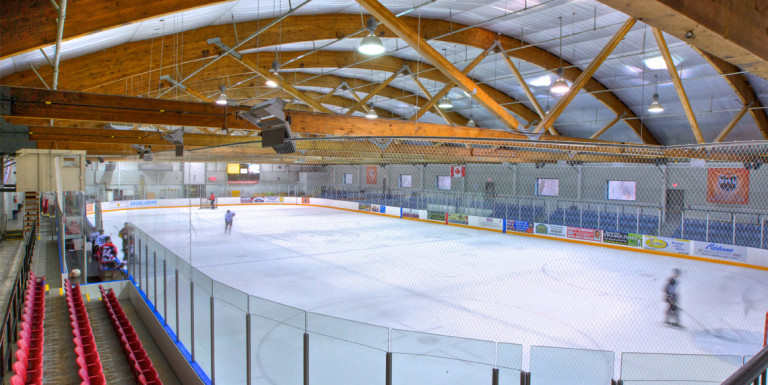
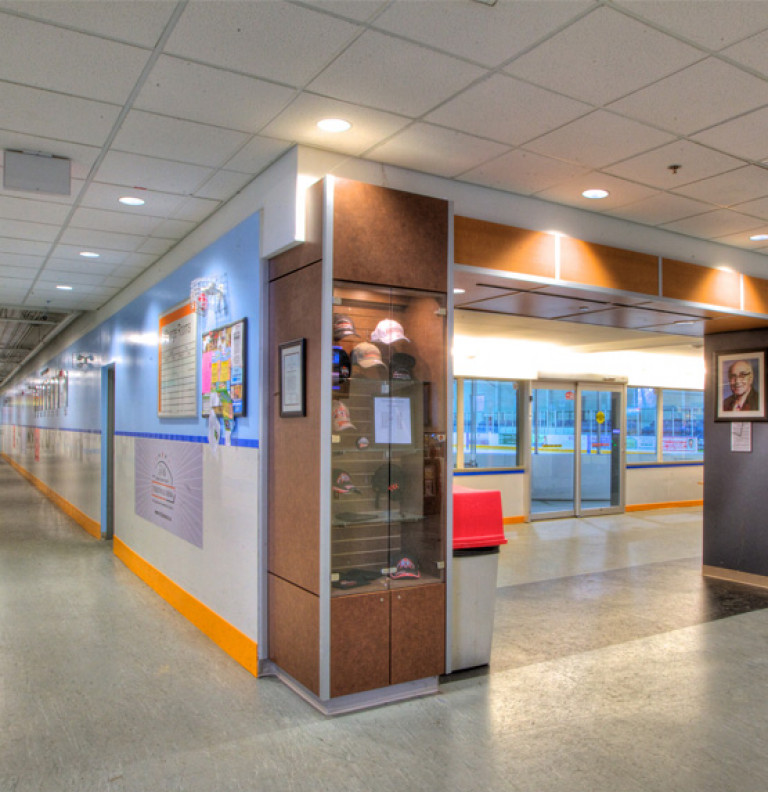
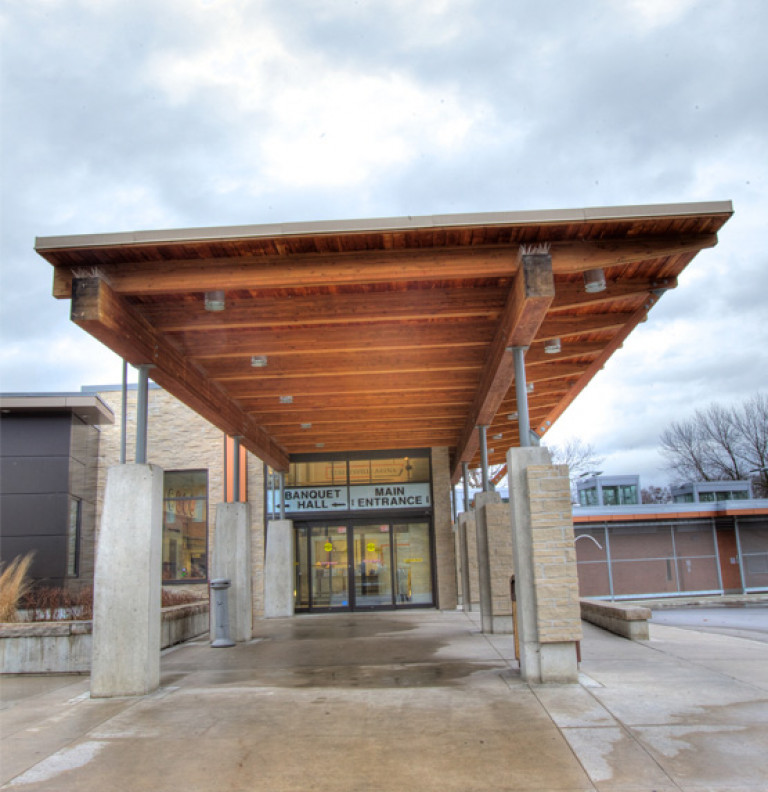
Renovations included new perimeter siding and windows to allow for natural light, a complete upgrade to the dasher boards and netting, and mechanical and electrical system upgrades. In addition, there was extensive site work done to the surrounding area, including new sanitary and storm services, extensive landscaping upgrades, and new parking lots.
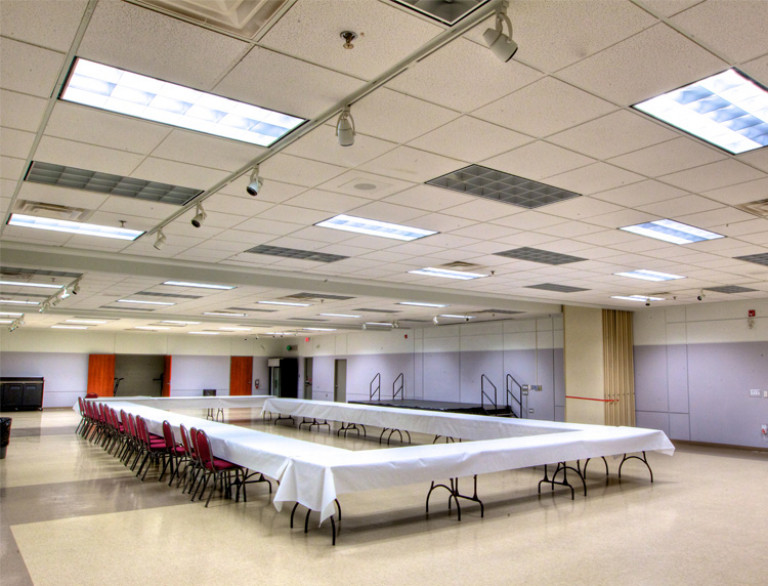
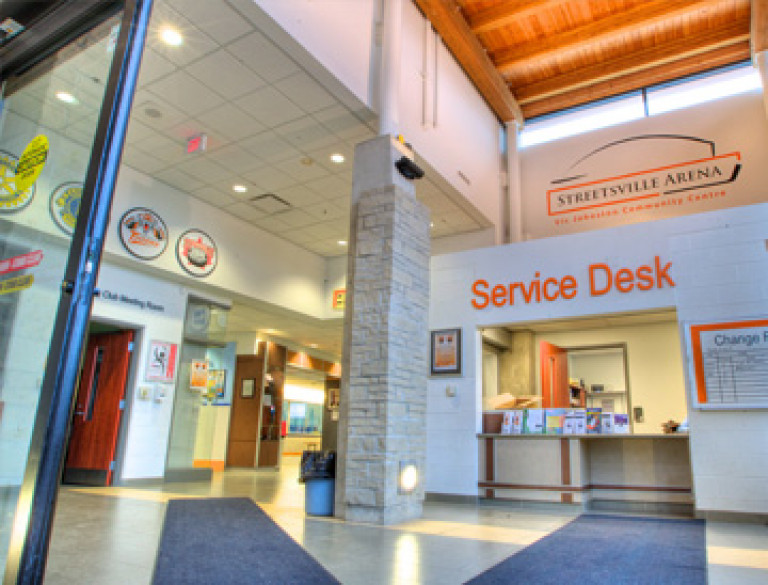
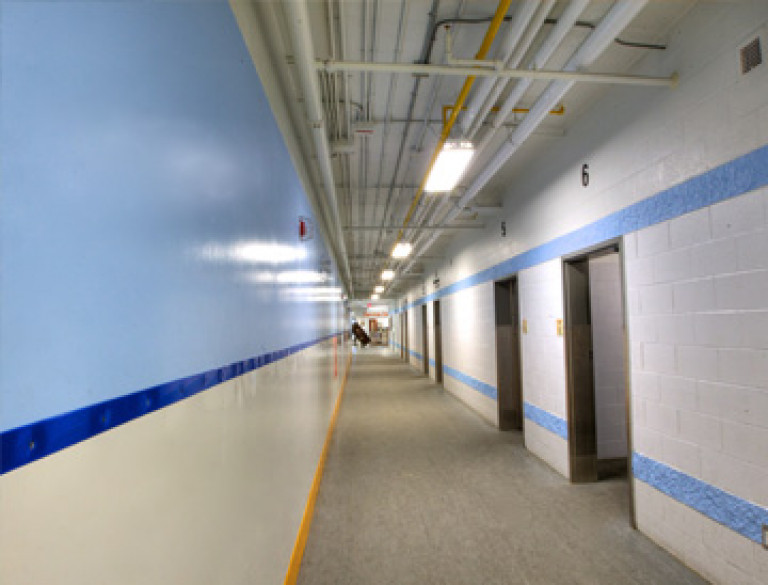
Other Projects
View More ProjectsWalker Sports and Abilities Centre
The largest of the 2022 Canada Summer Games facilities located in the Niagara, Ontario region, the Walker Sports and Abilities ...
Wellesley Community Centre PH2 – Pool Addition
Located in the bustling St. James Town area in Toronto, the second phase of construction added a new aquatics facility to the e...
Southfields Community Centre
The Southfields Community Centre was a new multi-use recreation centre which included an aquatics centre, fitness centre and li...
Bernie Morelli Recreation Centre
New recreation facility in the City of Hamilton which including aquatics, fitness, and administrative components.