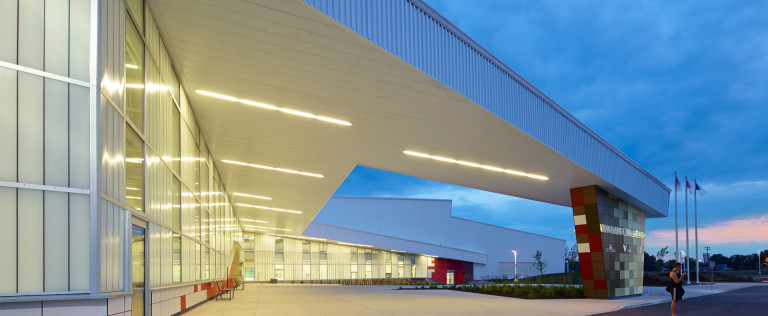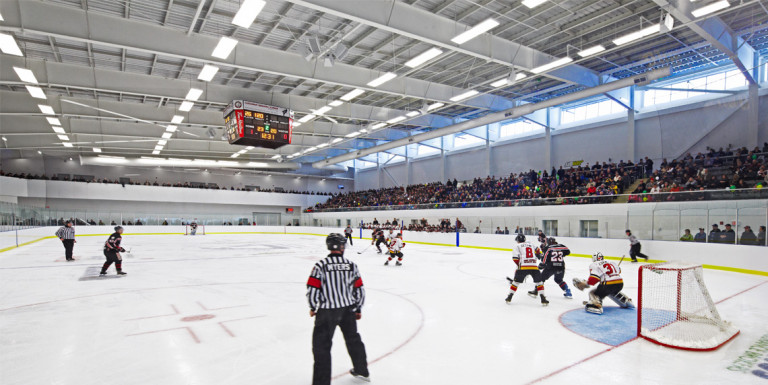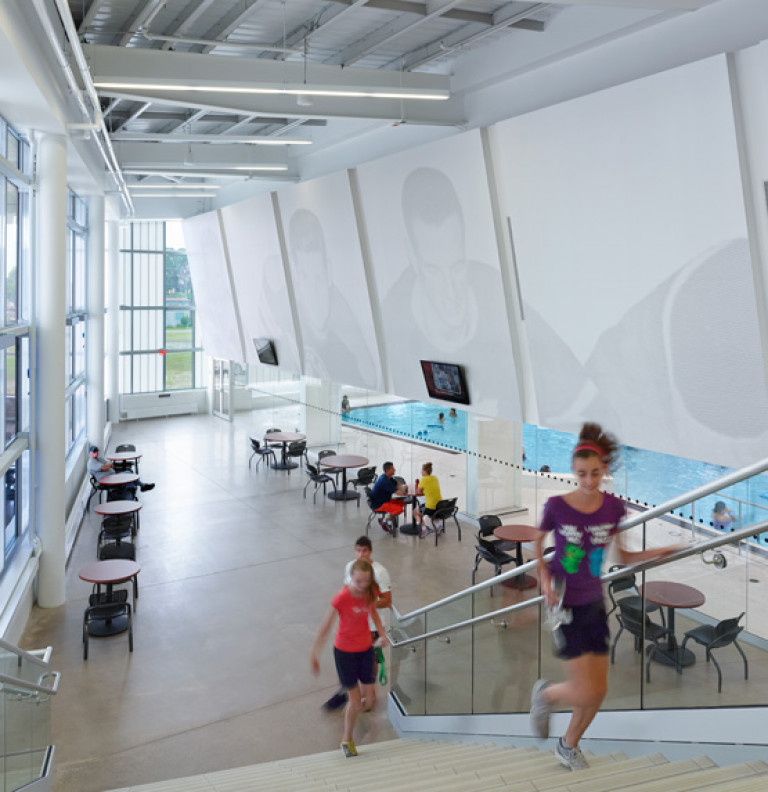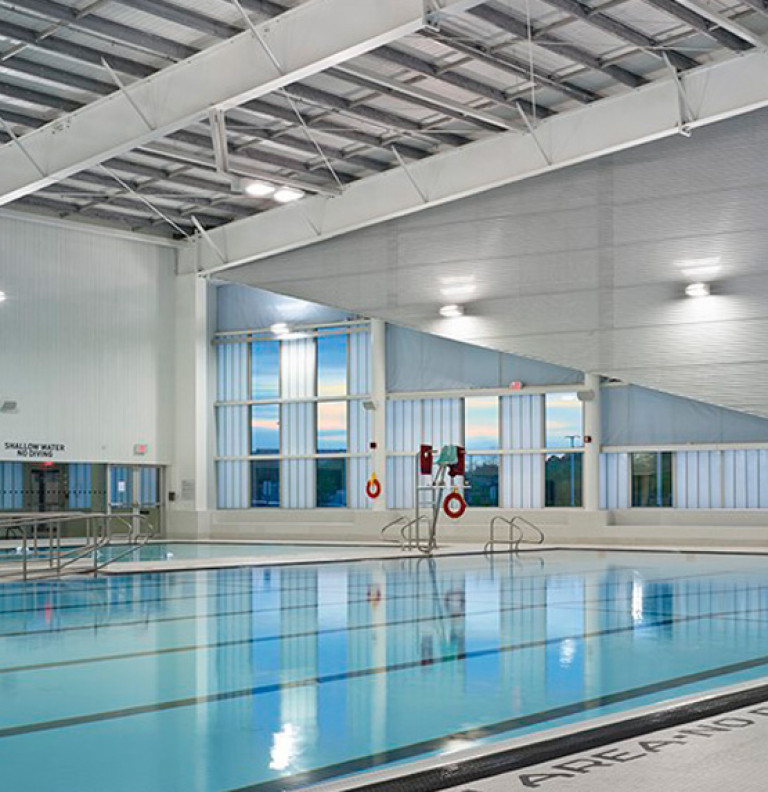Port Colborne

Vale Health and Wellness Centre
Client
The City of Port Colborne
Budget
$29 Million
Size
145,000 sf.
Completed
December 2012
Delivery Model
Design-Bid-Build
Sector
LEED
Multi-Use Recreation Facilities
Architect
MacLennan Jaunkalns Miller Architects
The Vale Health and Wellness Centre is a state-of-the-art facility for sport, recreation, health, wellness, entertainment, and commerce, and is the first of its kind in the Niagara region. The 145,000 square foot venue includes two NHL-sized ice pads, a walking/jogging track for all season use, six outdoor Bocce courts and an aquatic centre with lap and leisure pools, a gymnasium and a fitness area.
“The team at Aquicon has been extremely professional in all aspects of the construction process. Their knowledge on a project of this scope and complexity has been a great resource.”
Ron Hanson, Director, Engineering & Operations, City of Port Colborne

Both new arenas include spectator seating, six change rooms for each. The aquatic centre is composed of two tanks, a six lane (25 metre) lap pool and a leisure and therapy pool with ramp access.


Other Projects
View More ProjectsWalker Sports and Abilities Centre
The largest of the 2022 Canada Summer Games facilities located in the Niagara, Ontario region, the Walker Sports and Abilities ...
Wellesley Community Centre PH2 – Pool Addition
Located in the bustling St. James Town area in Toronto, the second phase of construction added a new aquatics facility to the e...
Southfields Community Centre
The Southfields Community Centre was a new multi-use recreation centre which included an aquatics centre, fitness centre and li...
Bernie Morelli Recreation Centre
New recreation facility in the City of Hamilton which including aquatics, fitness, and administrative components.