Brantford
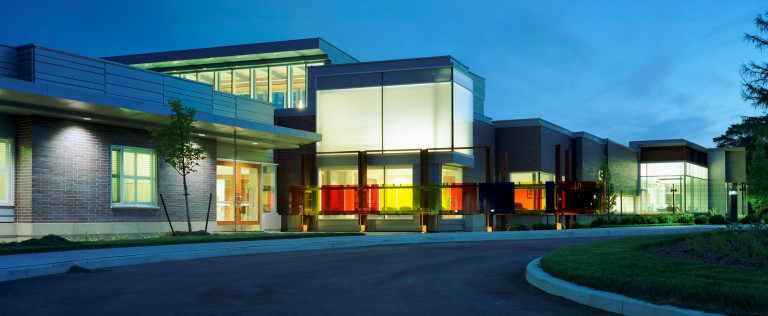
W. Ross MacDonald School for the Blind
Client
Ontario Realty Corporation
Budget
$9 Million
Size
33,100 sf.
Completed
January 2005
Delivery Model
Design-Bid-Build
Sector
Elementary and Secondary Schools
Architect
G. Bruce Stratton Architects Inc.
The largest facility of its kind in Canada, the W. Ross MacDonald School provides both elementary and secondary education to students with a variety of challenges – blindness (or partial blindness) being common to all. Constructed around the active campus, work on the facilities included an expansion and addition to the existing school.
During construction, additional precautions were implemented to warn the students of impending construction dangers, including audible warnings, high contrast colours and tactile warnings in addition to signage.
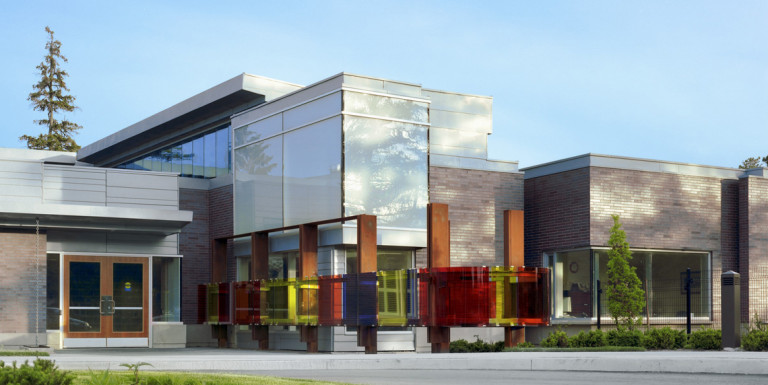
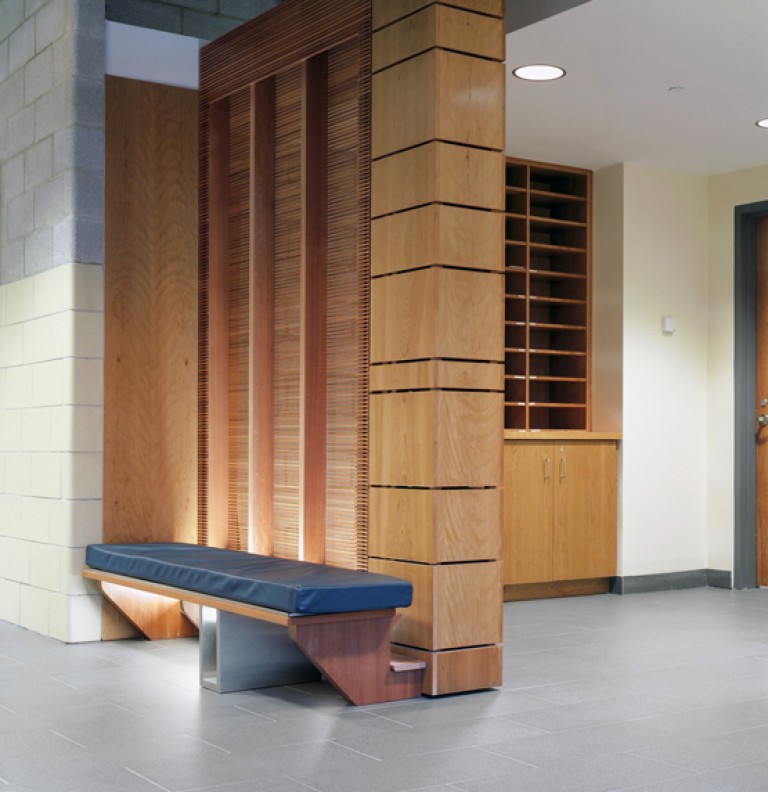
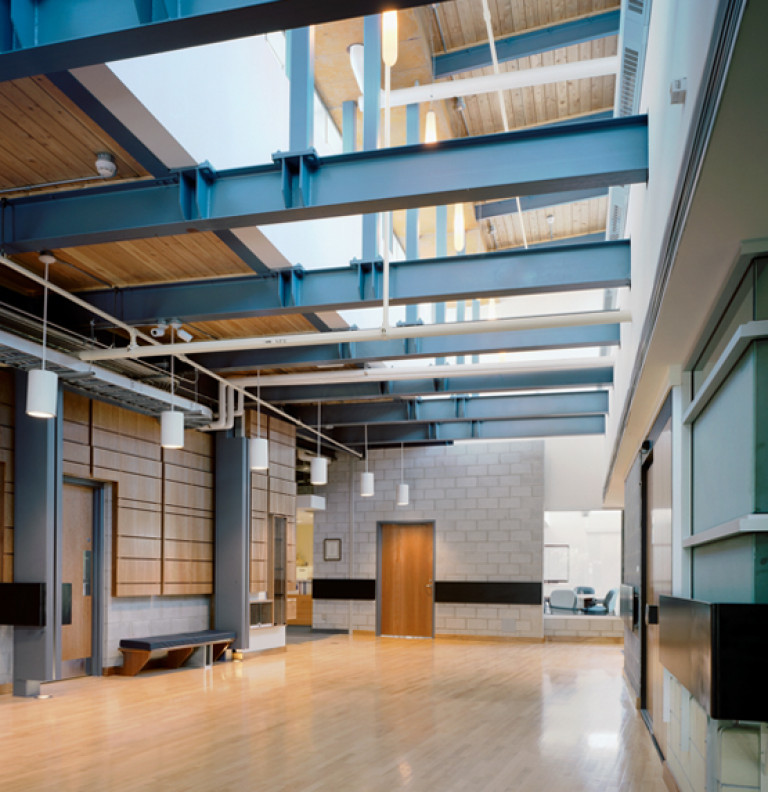
Various specifications to this project included oversized corridors (at 10′ wide) and doors (at 42”), which facilitate sight-diminished navigation. In addition to this, the building’s lighting is controlled to produce minimal glare and is geared toward flexible lighting conditions. Finish materials include clear maple hardwood floors, gold cleft slate, porcelain tile, and polished concrete.
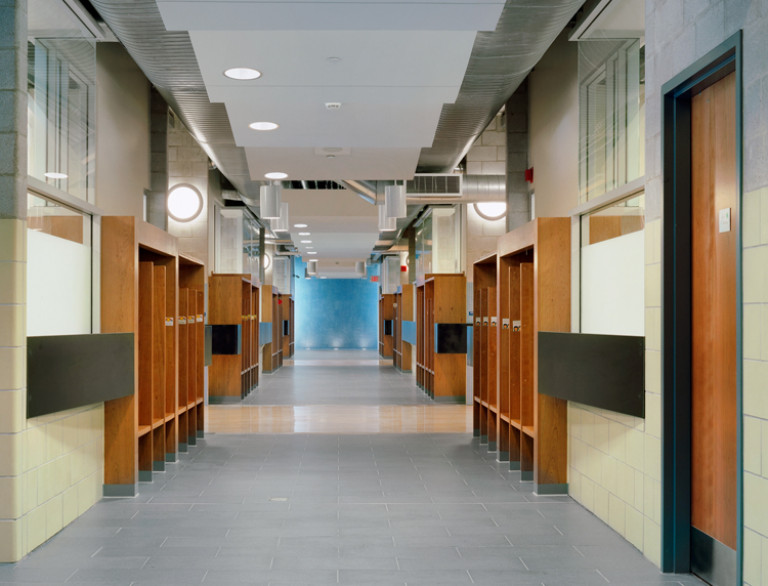
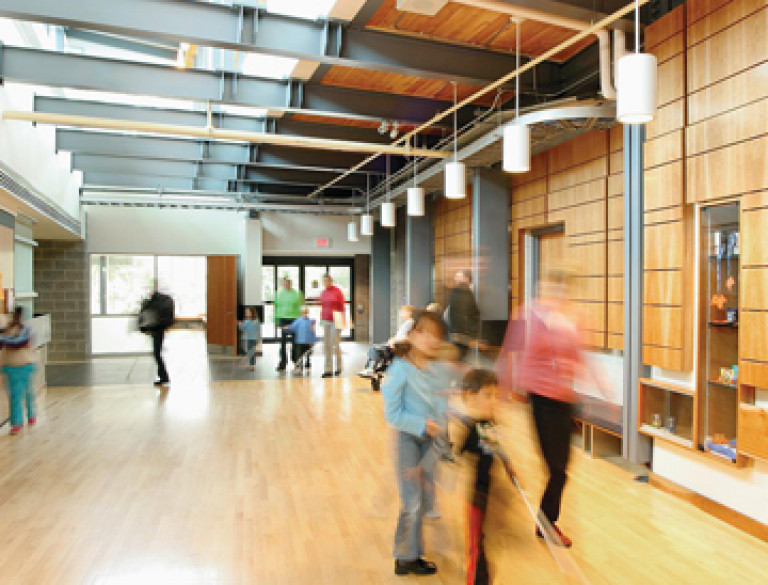
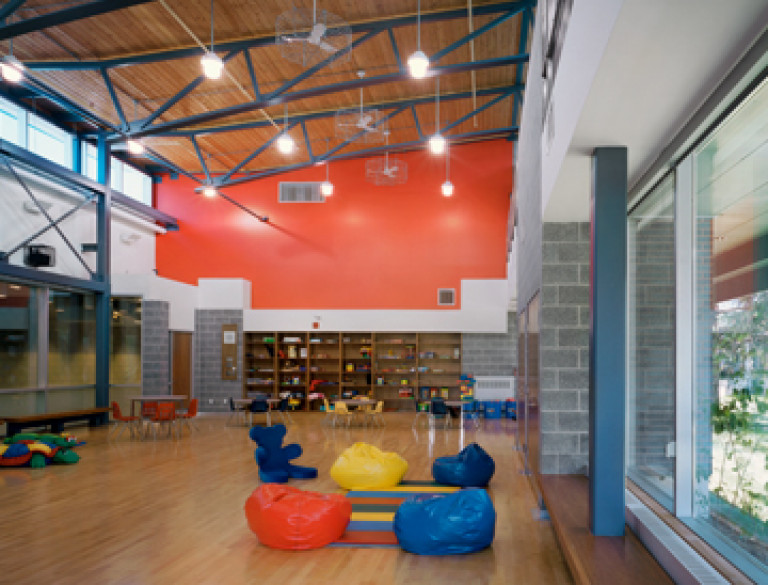
Other Projects
View More ProjectsWhitby Shores Public School
Work involved the construction of a new elementary school with extensive site development to surrounding areas.
Havergal Private School
This project involved the expansion of a senior school, with new construction and a renovation to the original building.
Father Henry Carr Catholic Secondary School
This project involved an extensive renovation to the existing secondary school with a 22,000 square foot addition.
Crescent Elementary School
Work involved the construction of the Centre for Creative Learning and the Lau Family Wing for the Crescent Elementary School.