Quinte West
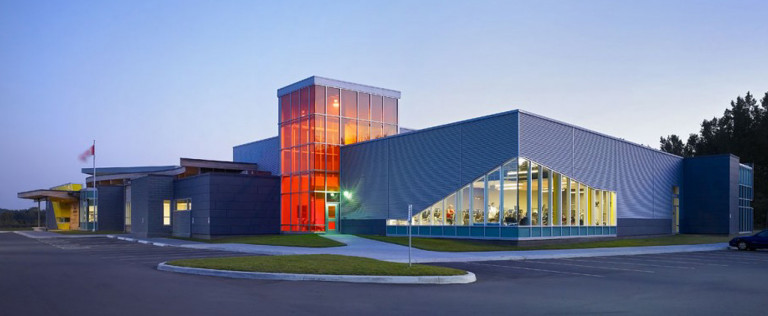
YMCA of the City of Quinte West
Client
The City of Quinte West
Budget
$11 Million
Size
55,000sf.
Completed
June 2009
Delivery Model
Design-Bid-Build
Sector
Multi-Use Recreation Facilities
Architect
Tillmann Ruth Robinson Inc.
This project involved the construction of a new single storey YMCA facility consisting of a double gymnasium, lap and recreational swimming pools, change rooms, fitness rooms, community rooms, child care and a non-commercial kitchen. The new 55,000 square foot building is non-combustible, fully sprinkled and divided into two major occupancies.
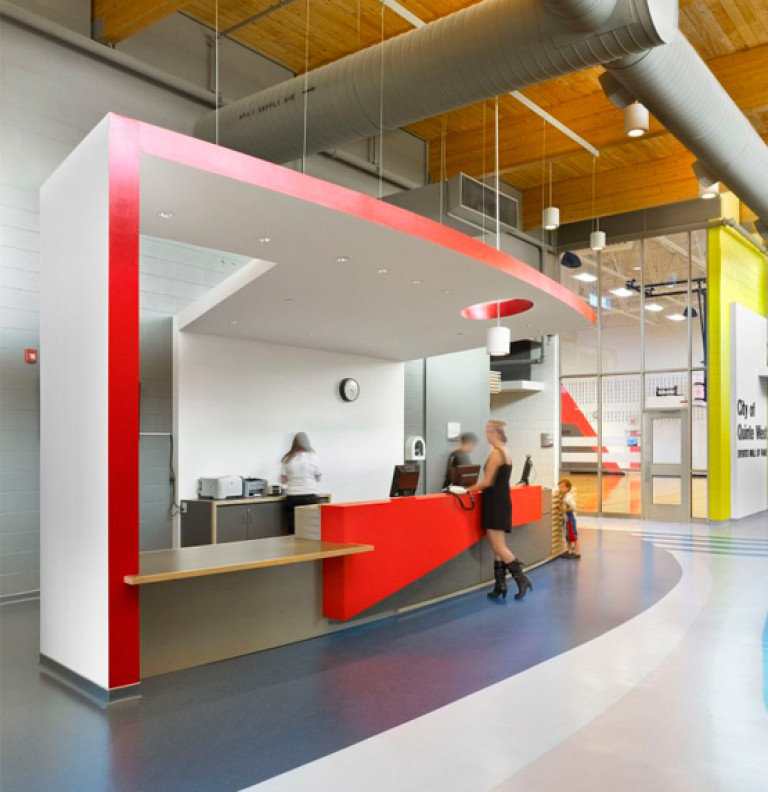
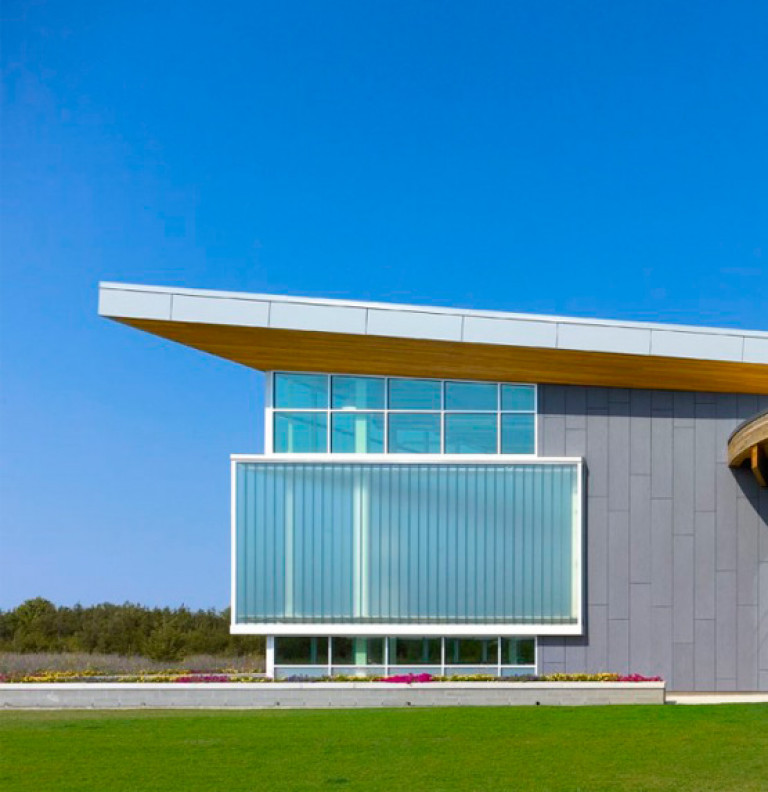
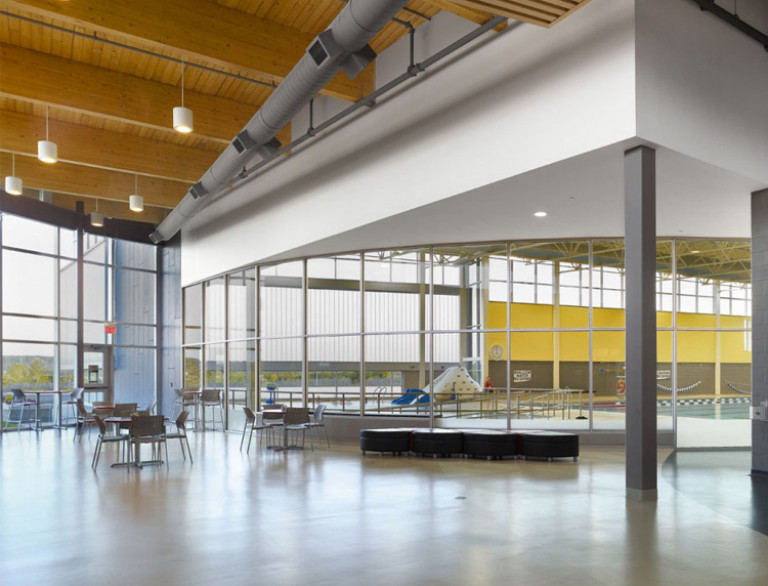
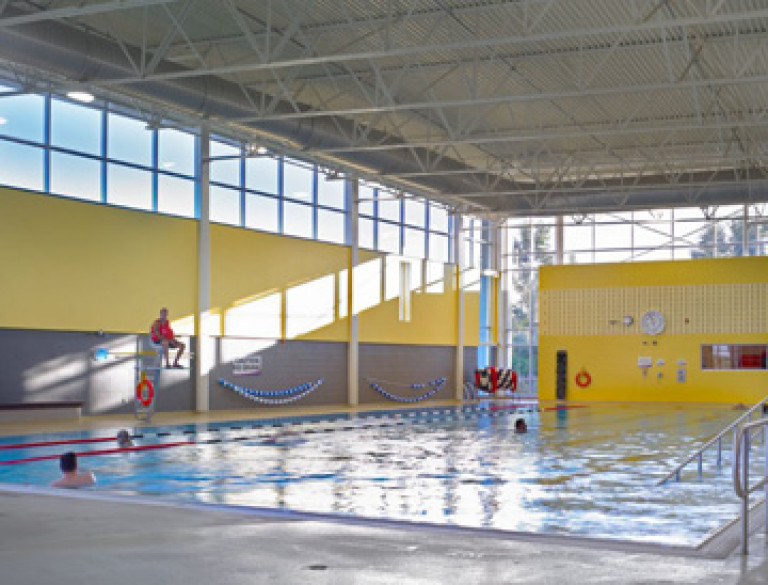
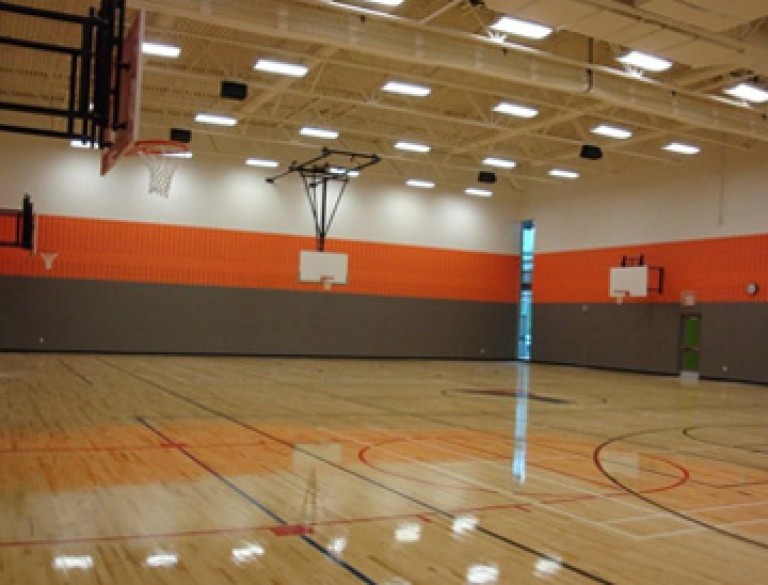
Other Projects
View More ProjectsCarmen Corbasson
Construction Management of a complex renovation and expansion to the existing Carmen Corbasson Community Centre
Walker Sports and Abilities Centre
The largest of the 2022 Canada Summer Games facilities located in the Niagara, Ontario region, the Walker Sports and Abilities ...
Wellesley Community Centre PH2 – Pool Addition
Located in the bustling St. James Town area in Toronto, the second phase of construction added a new aquatics facility to the e...
Southfields Community Centre
The Southfields Community Centre was a new multi-use recreation centre which included an aquatics centre, fitness centre and li...