Richmond Hill
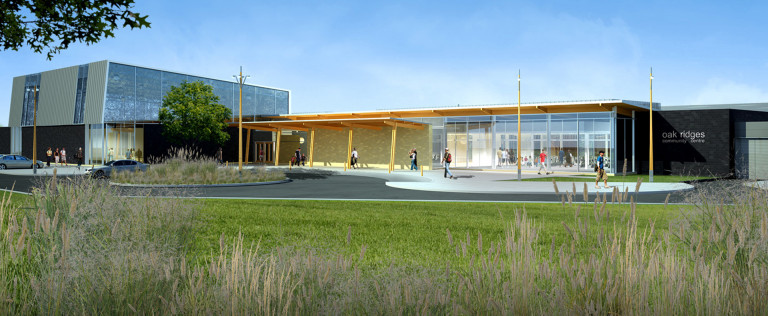
Oak Ridges Community Centre
Client
The Town of Richmond Hill
Budget
$23 Million
Size
60,000 sf.
Completed
April 2012
Delivery Model
Design-Bid-Build
Sector
LEED
Multi-Use Recreation Facilities
Architect
Perkins + Will Canada
The Oak Ridges Community Centre project featured a building and surrounding landscape design intended to maximize the potential of the site by connecting a series of pedestrian and vehicular interchanges while at the same time creating a combination of recreation and naturalized landscape encompassing the facility.
In total, the community centre has 57,000 square feet of floor space and houses a six-lane swimming pool along with a 1,200 square foot teaching and leisure pool, a gymnasium, a fitness centre, an eco centre and multi-purpose program room. This project has been LEED® Silver Certified.
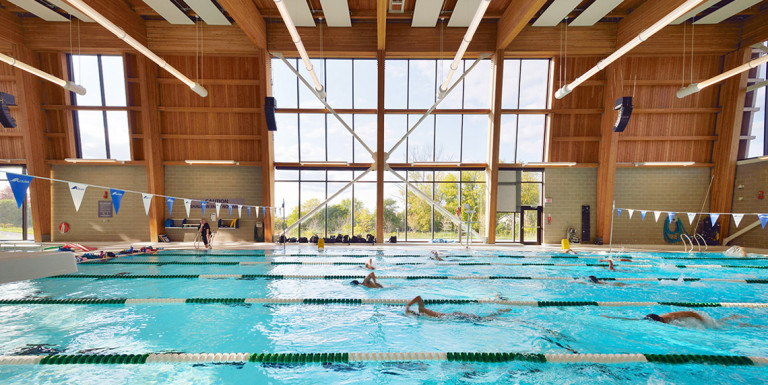
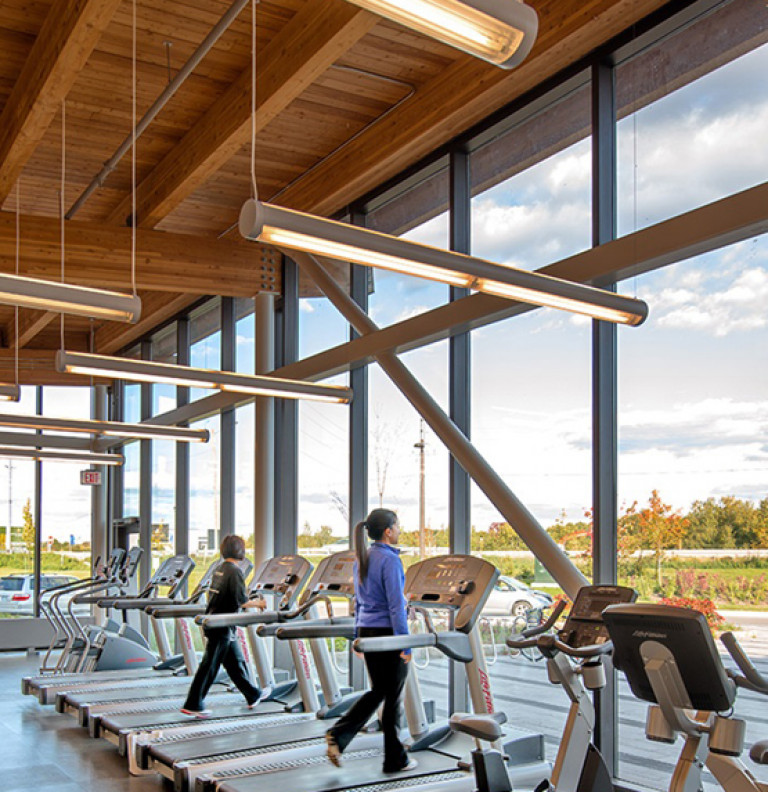
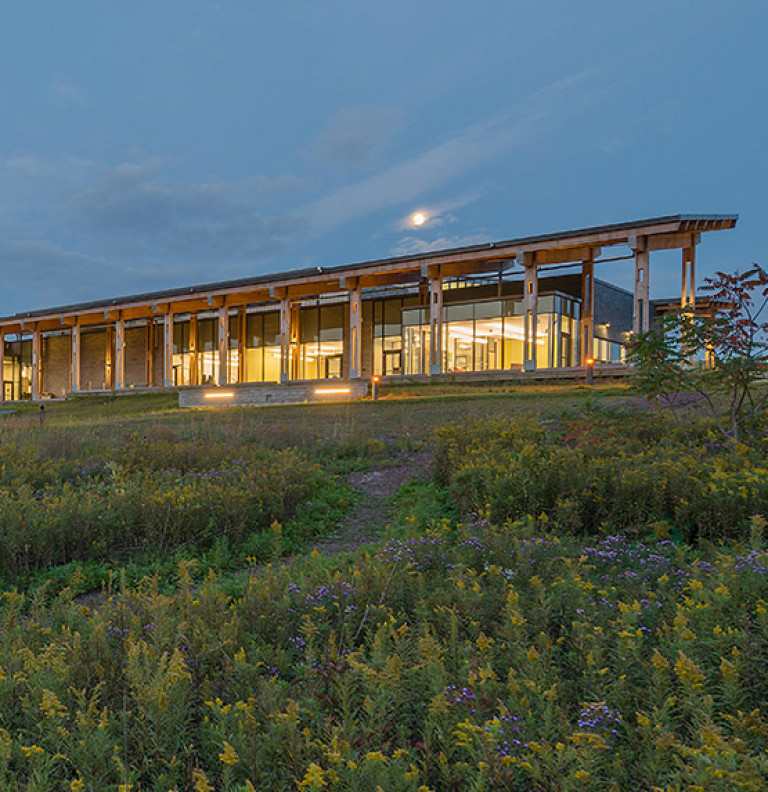
The Oak Ridges Community Centre sits on a site that offers an uninterrupted green space that descends from Bayview Avenue to the Shoreline Road at the edge of Lake Wilcox.
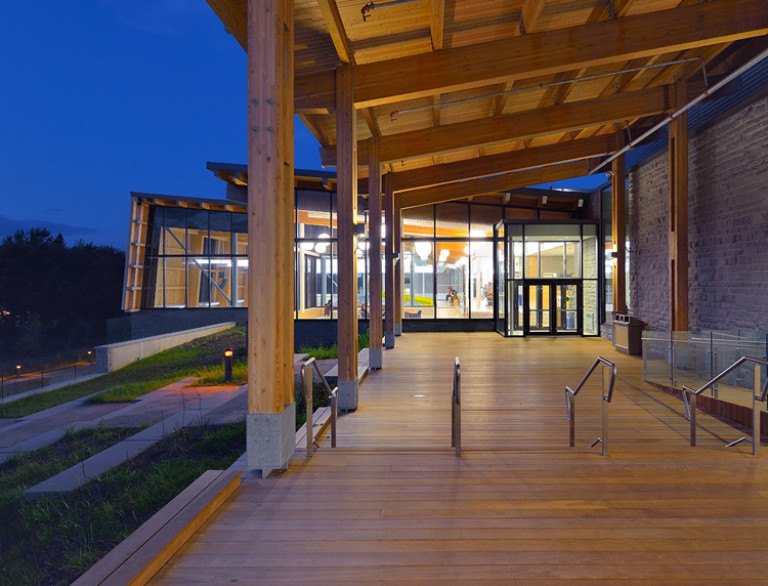
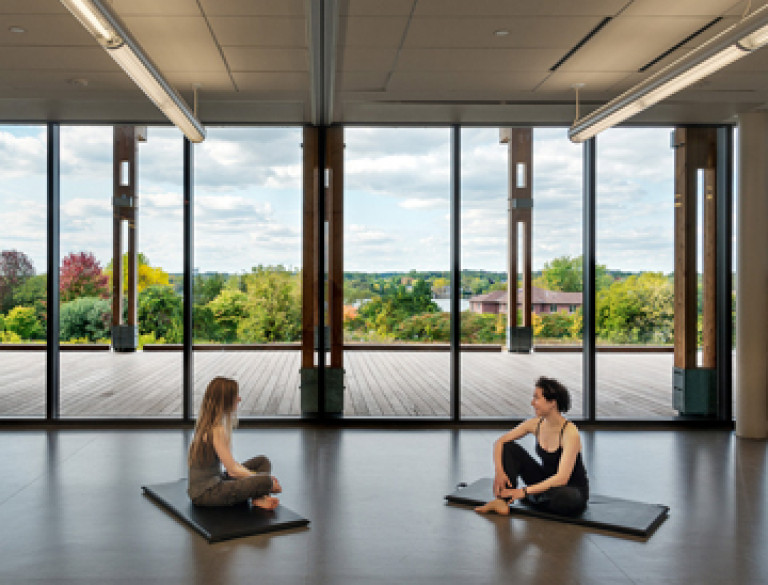
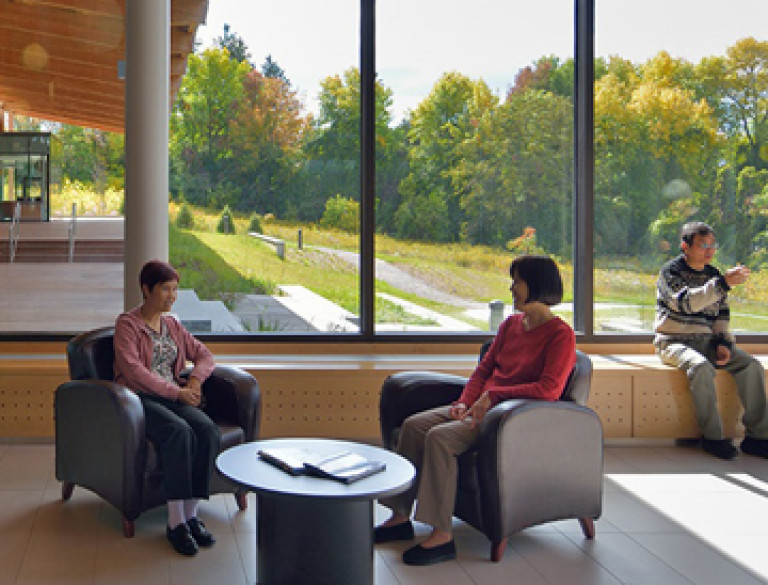
Other Projects
View More ProjectsCarmen Corbasson
Construction Management of a complex renovation and expansion to the existing Carmen Corbasson Community Centre
York University School of Continuing Studies
A new, state-of-the-art education and administration building located at the corner of the Pond Road and Ian MacDonald Boulevar...
Walker Sports and Abilities Centre
The largest of the 2022 Canada Summer Games facilities located in the Niagara, Ontario region, the Walker Sports and Abilities ...
Wellesley Community Centre PH2 – Pool Addition
Located in the bustling St. James Town area in Toronto, the second phase of construction added a new aquatics facility to the e...