Borden
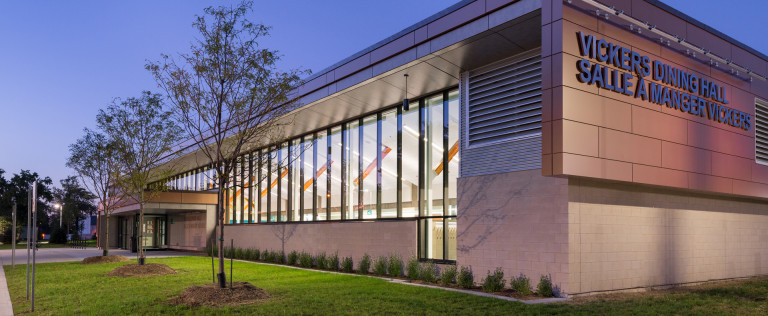
Vickers Dining Hall – CFB Borden
Client
Defence Construction Canada
Budget
$18 Million
Size
55,600 sf.
Completed
September 2015
Delivery Model
Design-Bid-Build
Sector
LEED
Public and Government
Residential and Hospitality
Architect
ZAS Architects Inc.
Designed to meet LEED® Silver Certification, this 55,600 square foot facility is comprised of a state-of-the-art fully functional commercial kitchen, an administration area, and a 4,800 square foot survey area and an 11,500 square foot dining room area to serve approximately 3,000 soldiers per day. Construction of the $18 million facility included the development of the site to include carpool parking, bicycle racks, an electric car charging station and a large outdoor patio surrounded by carefully selected vegetation/ landscaping.
“The hands-on involvement from senior and administration staff during construction ultimately led to the project’s successful completion and enjoyment by the soldiers and community of CFB Borden.”
Del Cordeiro, Associate, ZAS Architects + Interiors
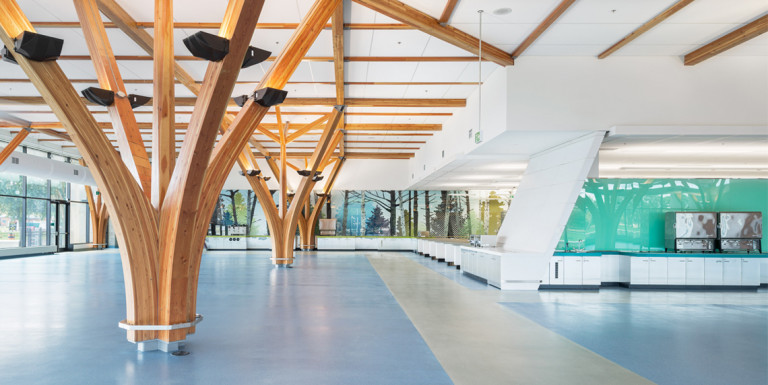
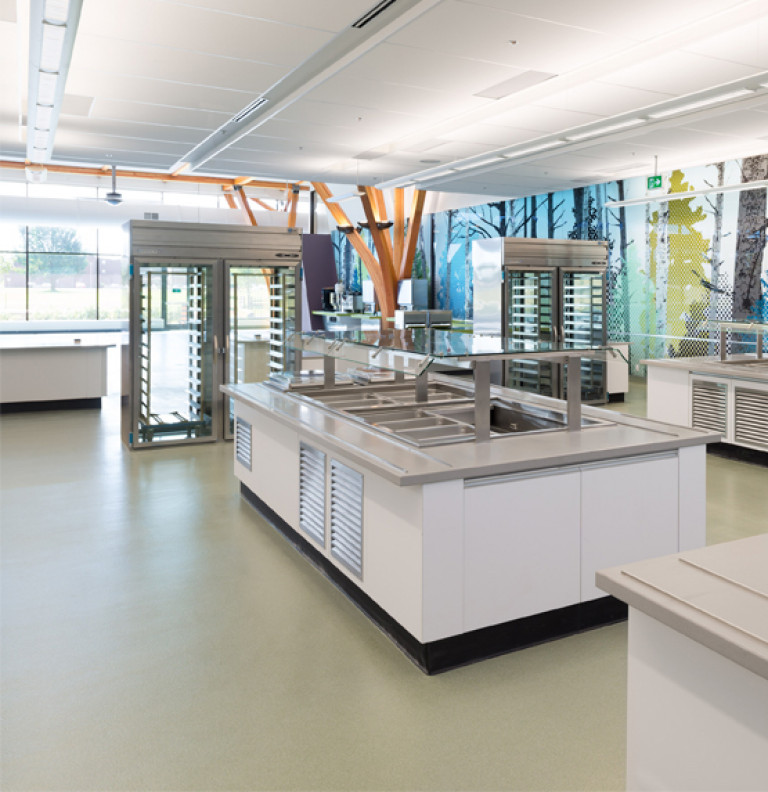
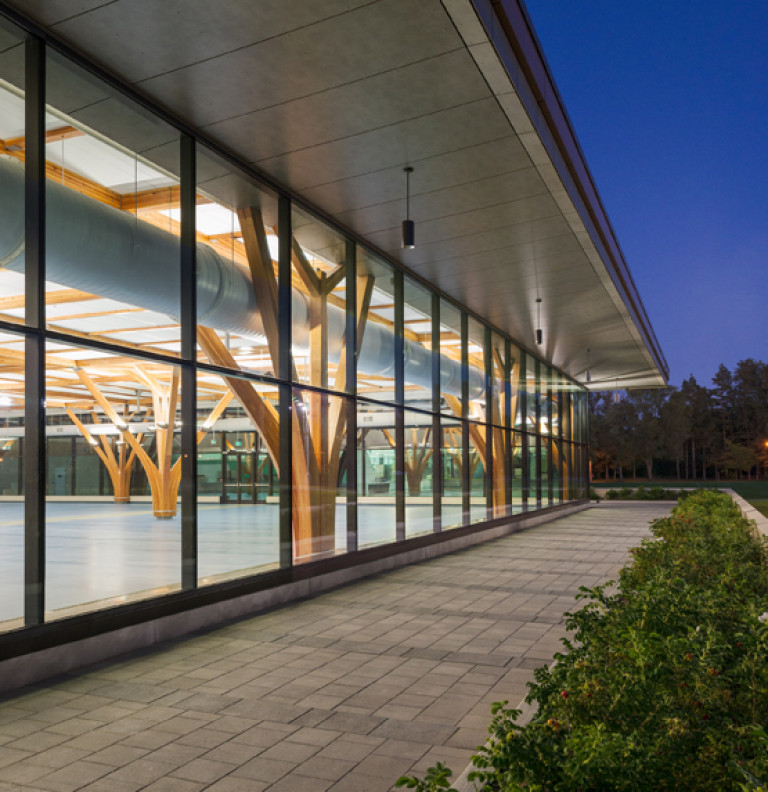
The design of the facility incorporated masonry, an aluminum cladding system, glazing and glue laminated construction to facilitate two major architectural features – a large clear high spans curtain wall (which provides natural lighting that embraces the surrounding nature), and tree-like columns which branch out to a large clear finished natural glulam wood beam. The nature-themed glass murals and graphics provide a peaceful and comforting area to enjoy a meal.
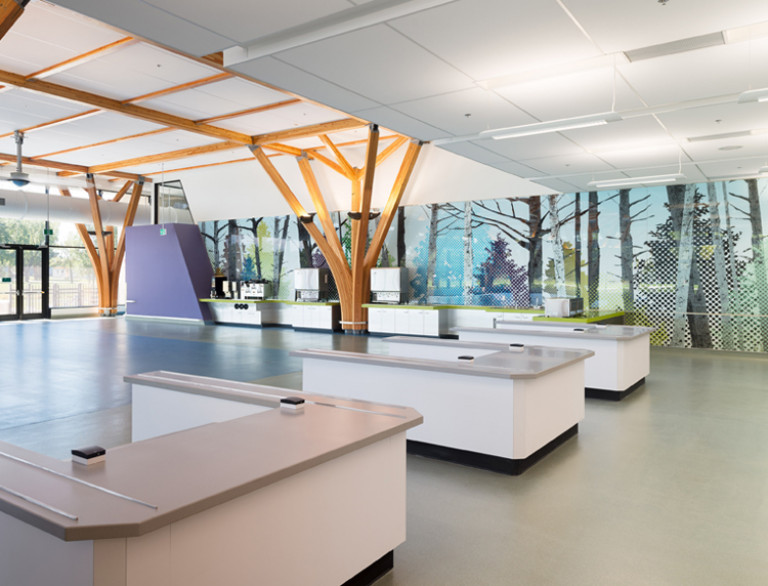
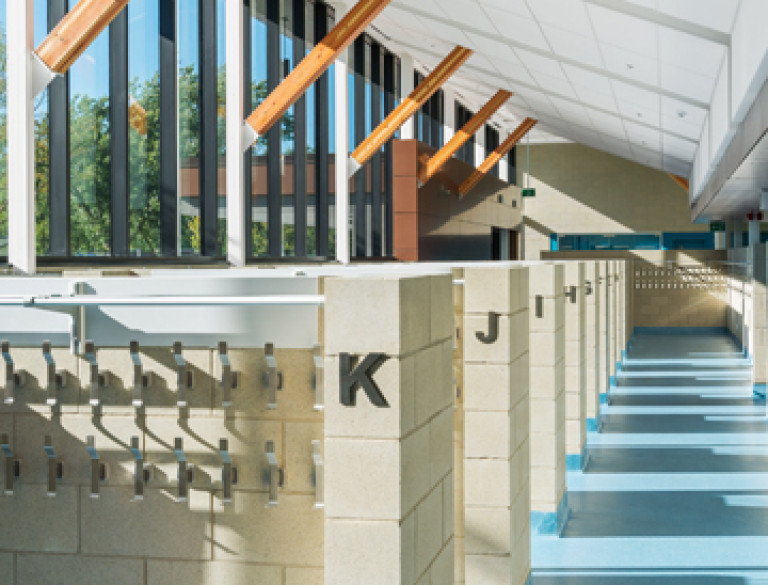
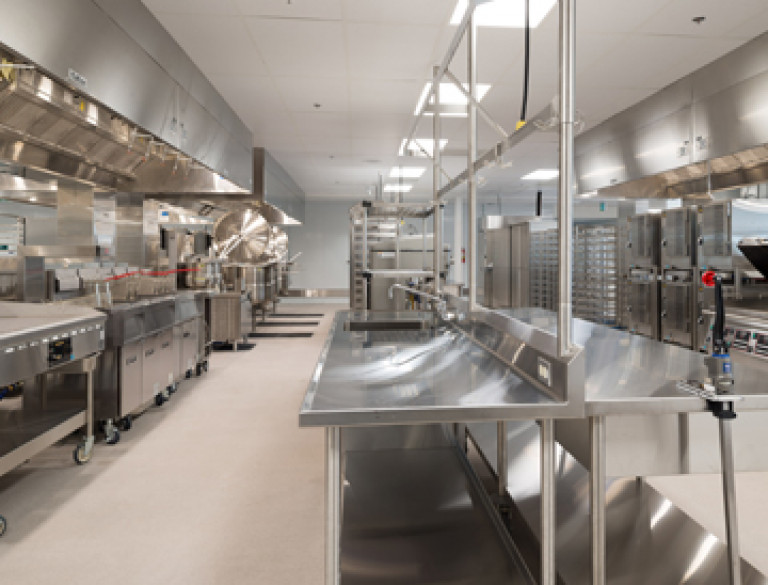
Other Projects
View More ProjectsYork University School of Continuing Studies
A new, state-of-the-art education and administration building located at the corner of the Pond Road and Ian MacDonald Boulevar...
Halton Paramedic Services Station No.17 & Milton Fire Station No.5
Sitting on a 1.5-acre parcel of land, construction on the new Milton Paramedic Services Station No. 17 and Fire Station No. 5 i...
King Township Municipal Centre
A new 46,000 sf. facility consisting of administration offices, council chambers, police sub-station and ancillary community sp...
Advent Healthcare – Forestview Retirement Residence
A five-storey seniors residence building with 128 suites, assisted living facility with nursing stations, and several high-end ...