Toronto, ON
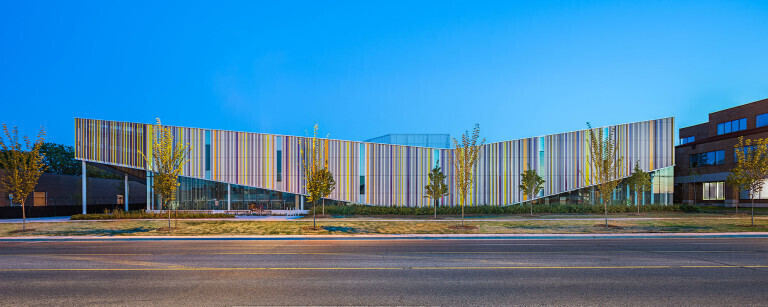
Albion Library
Client
Toronto Public Library
Budget
$12 Million
Size
33,000 sf.
Completed
2017
Delivery Model
Design-Bid-Build
Sector
Libraries
Architect
Perkins + Will Canada
Designed by Perkins + Will, the new Albion Library provides a broad range of services for a diverse demographic in one of Toronto’s Neighbourhood Improvement Areas. The project involved construction of the new library on the adjacent, under-utilized parking lot which allowed the existing facility to remain open throughout construction.
After completion of the new library building, Aquicon’s team demolished the existing library and a multipurpose urban plaza supporting community event space, markets and parking was created in its place.

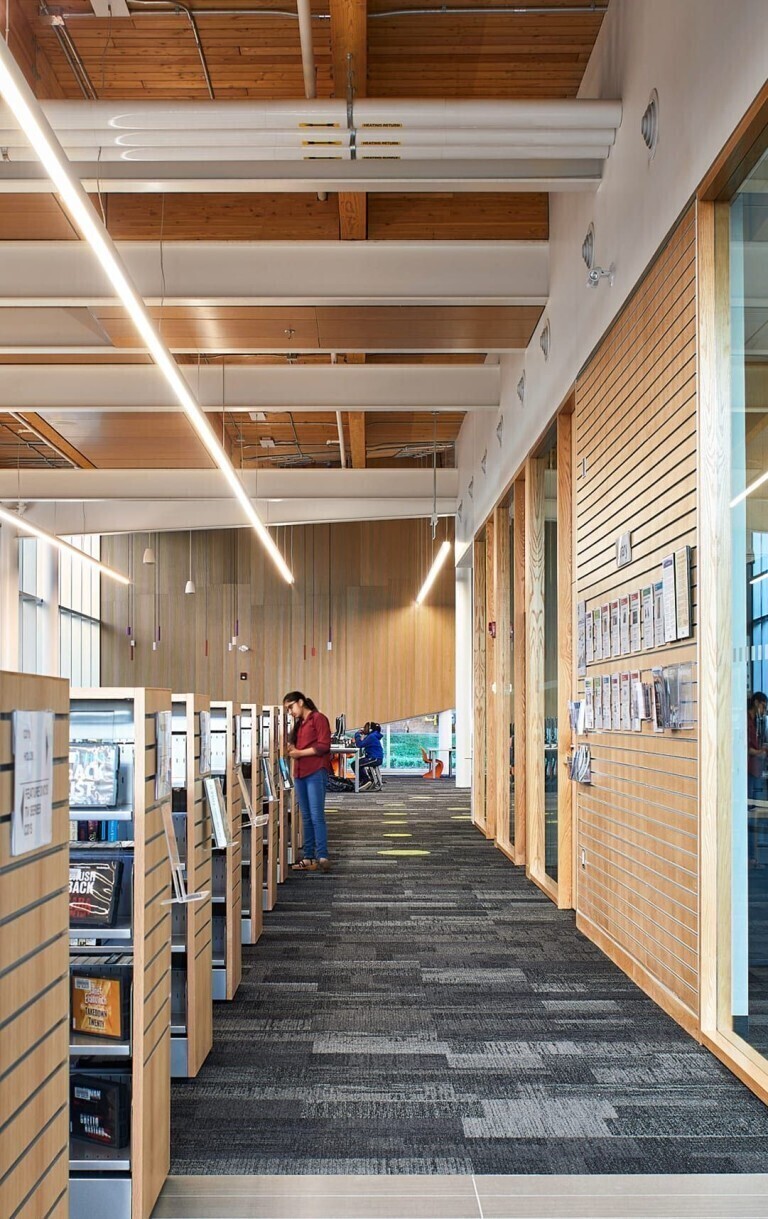
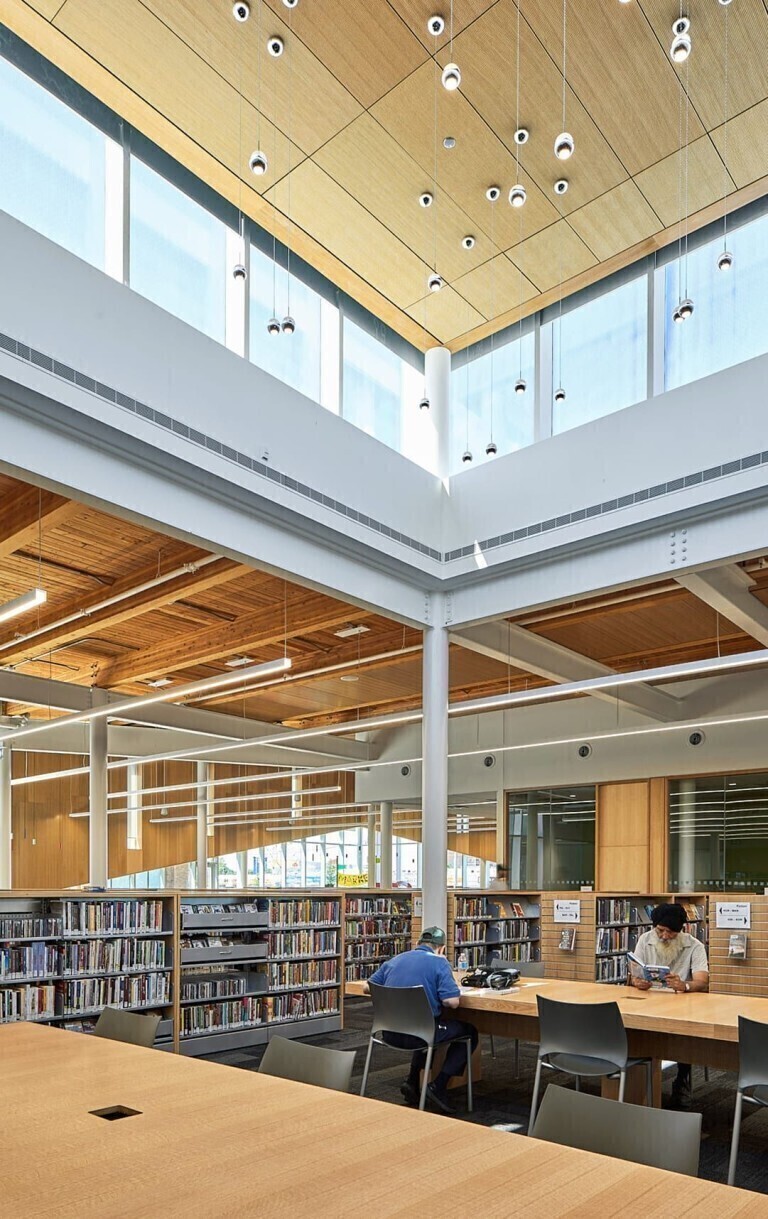
The new building includes a 50% green roof, state-of-the-art exposed timber design, exterior finish comprised of unique terracotta panel colours and a stunning multicoloured curtain wall to cover the building.
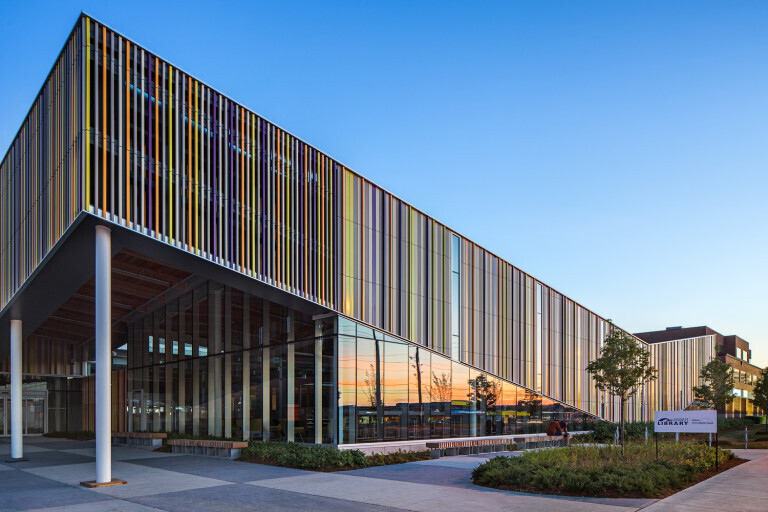
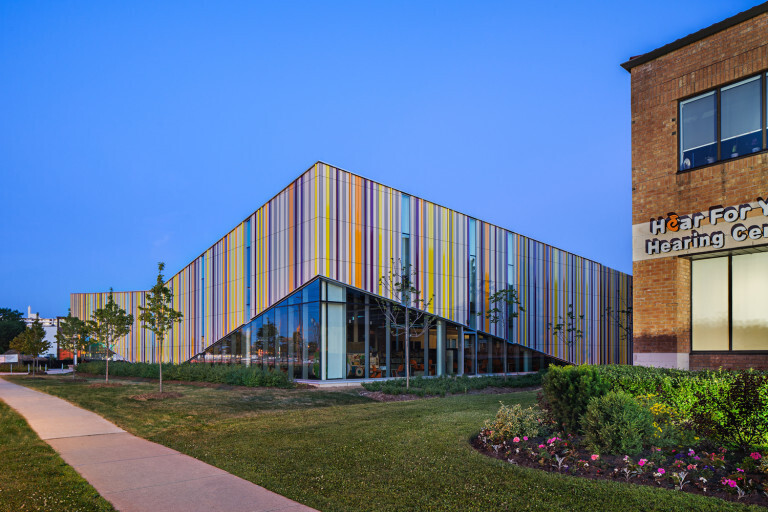
Other Projects
View More ProjectsMacBain Community Centre and Library
The MacBain Community Centre and Library is a unique partnering effort that provides services from various community groups.
Gore Meadows Community Centre and Library Phase 1
This building is comprised of a library, multi-purposes spaces, a fitness facility and a competitive volleyball gymnasium.
Erin Meadows Community Multi-Use Complex
This project combines a secondary school, community centre and a public library as a single integrated public facility.
Clarington Public Library and Municipal Office Expansion
Work involved the construction of a public library and municipal office expansion for the Municipality of Clarington.